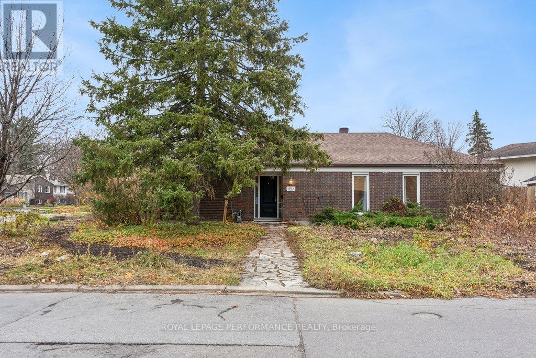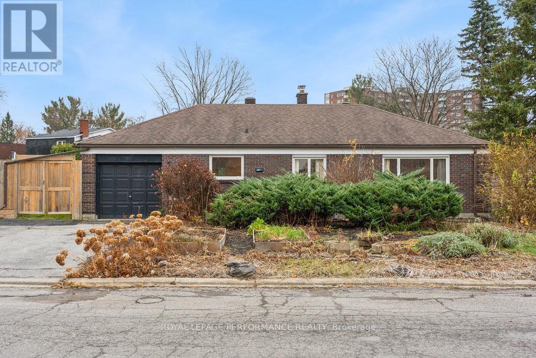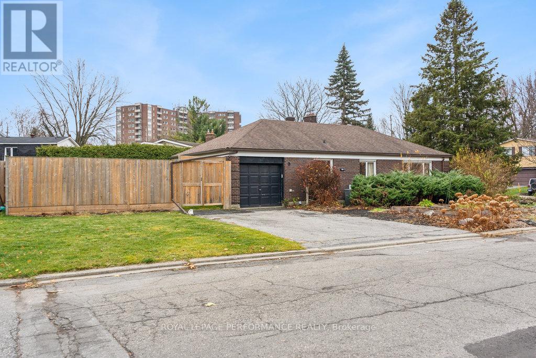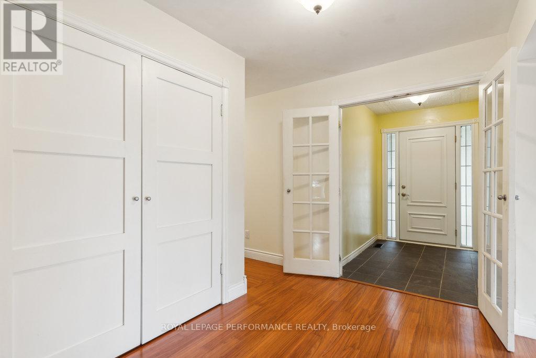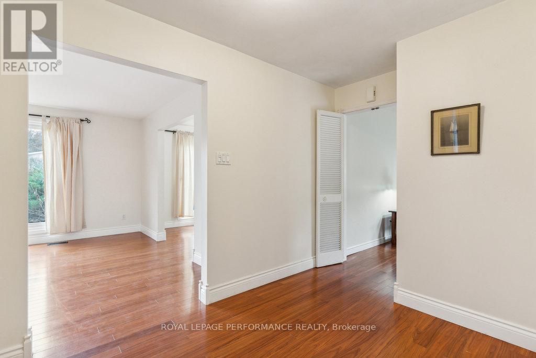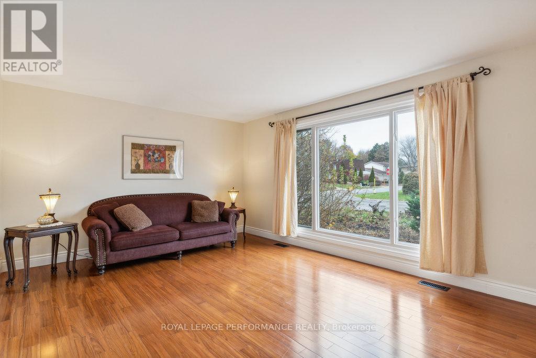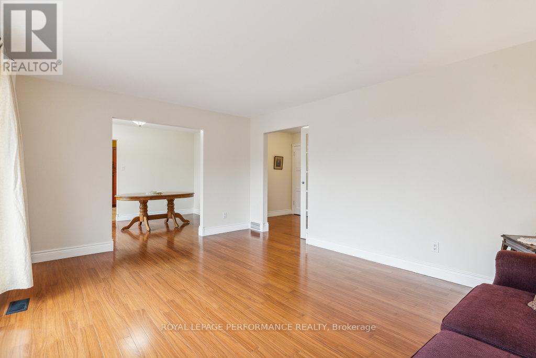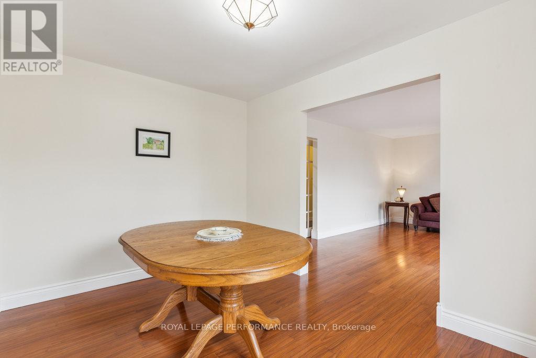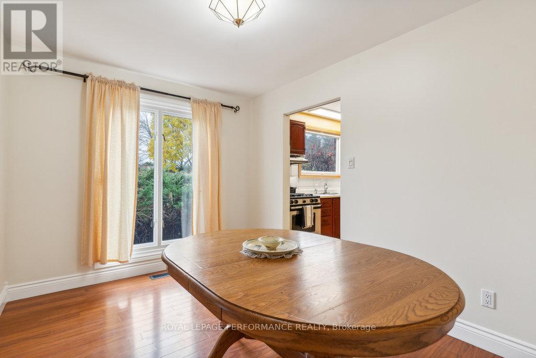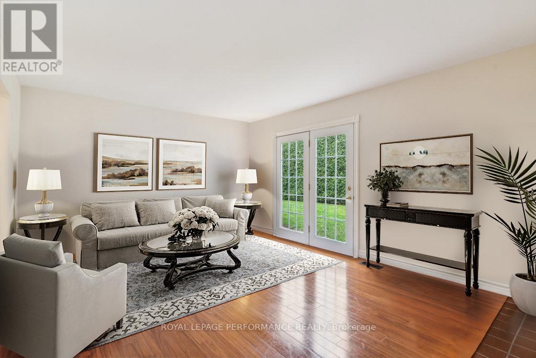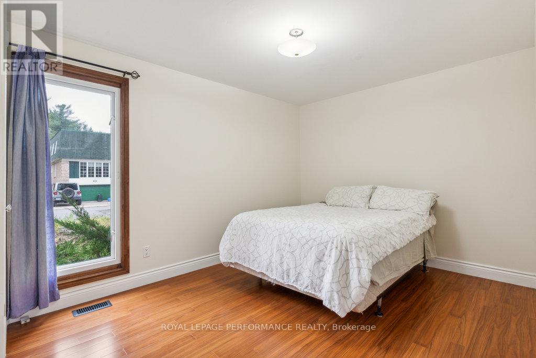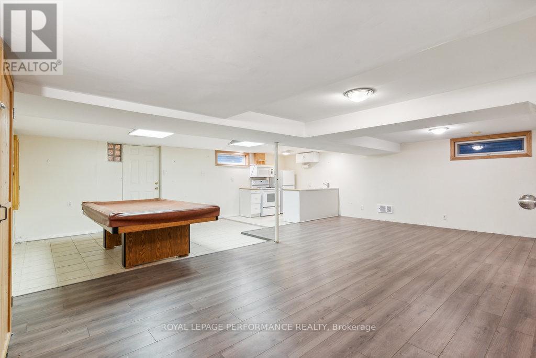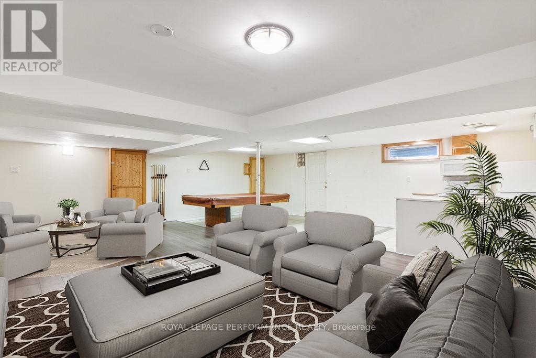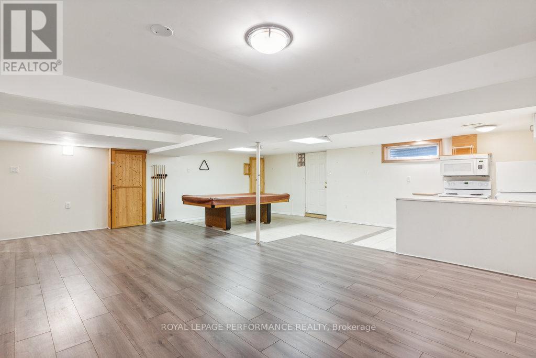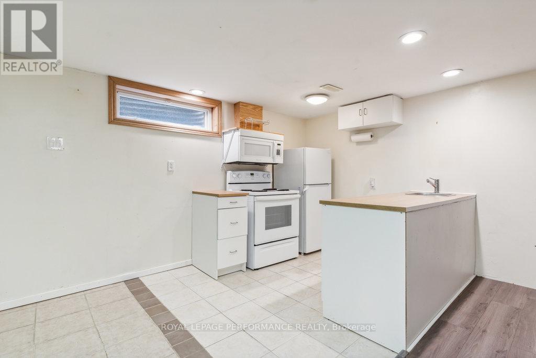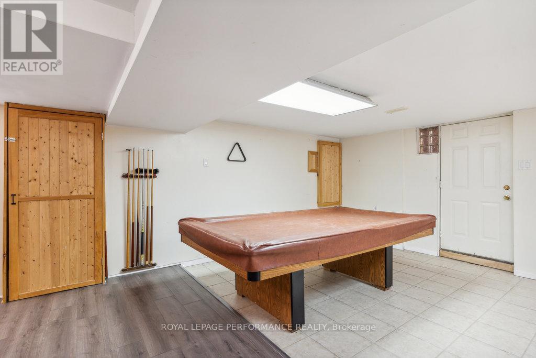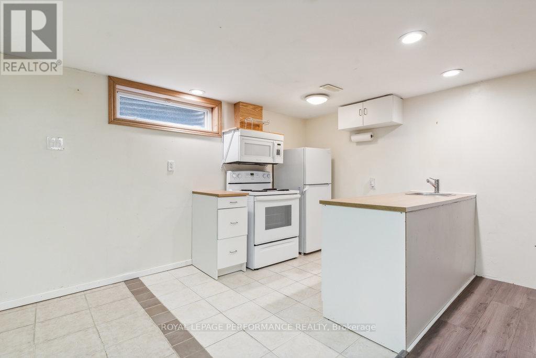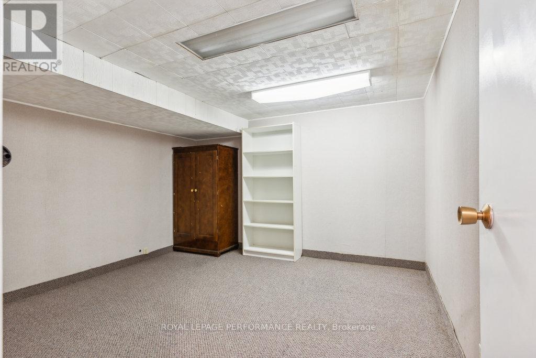1932 Marquis Avenue Ottawa, Ontario K1J 8J2
$900,000
Welcome to 1932 Marquis Avenue, a perfect family home with income potential in the sought-after Beaconwood neighbourhood of east Ottawa. This Minto built bungalow features 3 bedrooms, 2.5 baths, and a spacious main floor with engineered hardwood, a bright kitchen, and convenient garage access. The basement, with its separate entrance, includes a kitchenette, large rec room, and multiple additional finished areas, ideal for rental income or even an in-law suite. Situated on a large 71 x 100 lot, the private backyard retreat boasts lush gardens and ample space for entertaining. Located near top-rated schools, parks, shopping, and with easy access to Blair Station and downtown Ottawa, this home offers a unique blend of comfort, convenience, and opportunity. Visit Nickfundytus.ca for more details, including floor plans and a pre-list inspection. Your dream home awaits, book your showing today! (id:55510)
Property Details
| MLS® Number | X10929826 |
| Property Type | Single Family |
| Community Name | 2105 - Beaconwood |
| Features | Carpet Free |
| ParkingSpaceTotal | 5 |
Building
| BathroomTotal | 3 |
| BedroomsAboveGround | 3 |
| BedroomsTotal | 3 |
| Amenities | Fireplace(s) |
| Appliances | Garage Door Opener Remote(s), Blinds, Dishwasher, Dryer, Hood Fan, Microwave, Refrigerator, Two Stoves, Washer, Window Coverings |
| ArchitecturalStyle | Bungalow |
| BasementDevelopment | Finished |
| BasementFeatures | Separate Entrance |
| BasementType | N/a (finished) |
| ConstructionStyleAttachment | Detached |
| CoolingType | Central Air Conditioning |
| ExteriorFinish | Brick |
| FireplacePresent | Yes |
| FireplaceTotal | 1 |
| FoundationType | Poured Concrete |
| HalfBathTotal | 1 |
| HeatingFuel | Natural Gas |
| HeatingType | Forced Air |
| StoriesTotal | 1 |
| SizeInterior | 1499.9875 - 1999.983 Sqft |
| Type | House |
| UtilityWater | Municipal Water |
Parking
| Attached Garage | |
| Inside Entry |
Land
| Acreage | No |
| Sewer | Sanitary Sewer |
| SizeDepth | 100 Ft |
| SizeFrontage | 71 Ft |
| SizeIrregular | 71 X 100 Ft ; N/a |
| SizeTotalText | 71 X 100 Ft ; N/a |
| ZoningDescription | Residential |
Rooms
| Level | Type | Length | Width | Dimensions |
|---|---|---|---|---|
| Basement | Recreational, Games Room | 7.4 m | 7.17 m | 7.4 m x 7.17 m |
| Basement | Kitchen | 3.09 m | 1.78 m | 3.09 m x 1.78 m |
| Basement | Bathroom | 1.91 m | 2.79 m | 1.91 m x 2.79 m |
| Main Level | Bathroom | 1.73 m | 1.28 m | 1.73 m x 1.28 m |
| Main Level | Bathroom | 3.51 m | 2.22 m | 3.51 m x 2.22 m |
| Main Level | Primary Bedroom | 4.6 m | 3.84 m | 4.6 m x 3.84 m |
| Main Level | Bedroom 2 | 3 m | 4.86 m | 3 m x 4.86 m |
| Main Level | Bedroom 3 | 3.02 m | 4.43 m | 3.02 m x 4.43 m |
| Main Level | Dining Room | 2.74 m | 3.76 m | 2.74 m x 3.76 m |
| Main Level | Family Room | 5.62 m | 3.86 m | 5.62 m x 3.86 m |
| Main Level | Kitchen | 3.68 m | 3.76 m | 3.68 m x 3.76 m |
| Main Level | Living Room | 5.13 m | 3.76 m | 5.13 m x 3.76 m |
Utilities
| Cable | Installed |
| Sewer | Installed |
https://www.realtor.ca/real-estate/27687403/1932-marquis-avenue-ottawa-2105-beaconwood
Interested?
Contact us for more information
Nicholas Fundytus
Salesperson
165 Pretoria Avenue
Ottawa, Ontario K1S 1X1
Karim Ali
Salesperson
165 Pretoria Avenue
Ottawa, Ontario K1S 1X1

