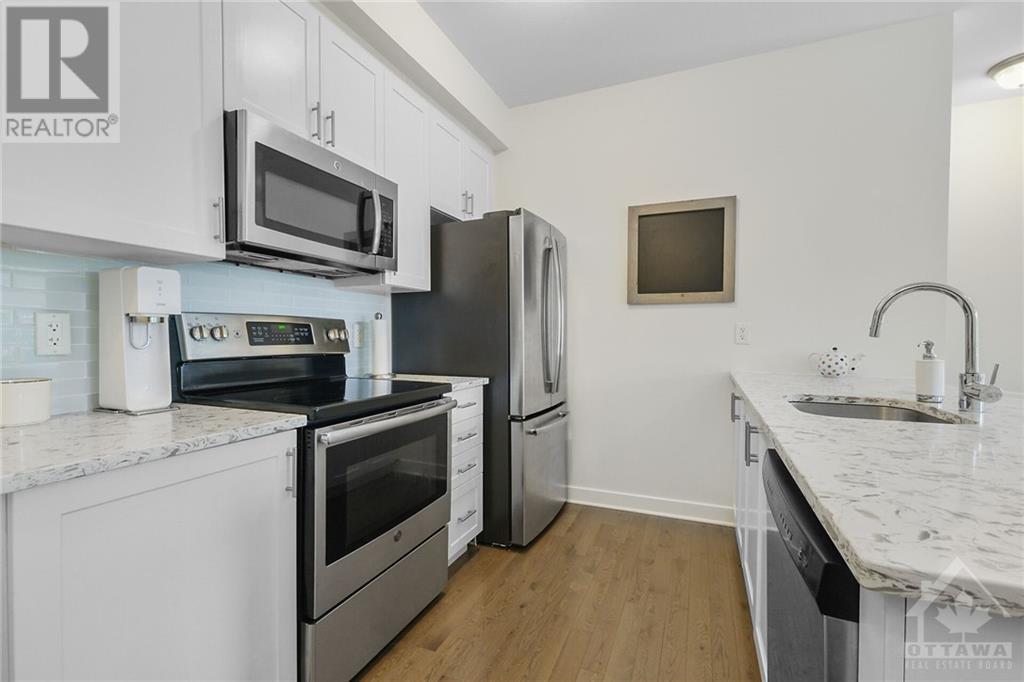192 Forward Avenue Unit#d Ottawa, Ontario K1Y 1L2
$479,900Maintenance, Landscaping, Property Management, Waste Removal, Water, Other, See Remarks
$548.60 Monthly
Maintenance, Landscaping, Property Management, Waste Removal, Water, Other, See Remarks
$548.60 MonthlyWelcome to this move-in ready 2 bedroom,2 bath modern end-unit condo in vibrant Mechanicsville! The sun-filled main level has an open concept living & dining room with patio doors to the covered balcony perfect for lounging. The gourmet kitchen features white shaker cabinetry, quartz counters, tiled back splash, sleek stainless steel appliances & a breakfast bar - ideal for hosting or casual meals. Hardwood and tiled floors on main and lower level. The lower level boasts 2 spacious bedrooms with ample closet space, a stylish 4-piece bathroom & in unit laundry. Just a short walk away to the Parkdale market, the Bayview LRT stop & the trendy shops & restaurants on Wellington street. Plus, with the Ottawa River bike paths at your doorstep, you'll have some of the city's best views within reach. Bonus: The parking spot can fit 3 small cars in tandem. 24 hour irrevocable. (id:55510)
Property Details
| MLS® Number | 1411695 |
| Property Type | Single Family |
| Neigbourhood | Mechanicsville |
| AmenitiesNearBy | Public Transit, Recreation Nearby, Shopping, Water Nearby |
| CommunityFeatures | Pets Allowed |
| Features | Balcony |
| ParkingSpaceTotal | 3 |
Building
| BathroomTotal | 2 |
| BedroomsBelowGround | 2 |
| BedroomsTotal | 2 |
| Amenities | Laundry - In Suite |
| Appliances | Refrigerator, Dishwasher, Dryer, Microwave Range Hood Combo, Stove, Washer, Blinds |
| BasementDevelopment | Not Applicable |
| BasementType | None (not Applicable) |
| ConstructedDate | 2018 |
| CoolingType | Central Air Conditioning |
| ExteriorFinish | Brick, Vinyl |
| FlooringType | Wall-to-wall Carpet, Hardwood, Tile |
| FoundationType | Poured Concrete |
| HalfBathTotal | 1 |
| HeatingFuel | Natural Gas |
| HeatingType | Forced Air |
| StoriesTotal | 2 |
| Type | Apartment |
| UtilityWater | Municipal Water |
Parking
| Open | |
| Surfaced | |
| Tandem |
Land
| Acreage | No |
| LandAmenities | Public Transit, Recreation Nearby, Shopping, Water Nearby |
| Sewer | Municipal Sewage System |
| ZoningDescription | Residential |
Rooms
| Level | Type | Length | Width | Dimensions |
|---|---|---|---|---|
| Lower Level | Full Bathroom | 10'9" x 4'10" | ||
| Lower Level | Primary Bedroom | 13'11" x 9'6" | ||
| Lower Level | Bedroom | 12'10" x 8'7" | ||
| Lower Level | Storage | Measurements not available | ||
| Lower Level | Laundry Room | 4'9" x 3'7" | ||
| Lower Level | Utility Room | Measurements not available | ||
| Main Level | Partial Bathroom | 8'10" x 2'9" | ||
| Main Level | Living Room/dining Room | 15'1" x 15'0" | ||
| Main Level | Kitchen | 11'10" x 8'10" |
https://www.realtor.ca/real-estate/27412369/192-forward-avenue-unitd-ottawa-mechanicsville
Interested?
Contact us for more information
Joanne Goneau
Broker of Record
31 Northside Road, Suite 102
Ottawa, Ontario K2H 8S1
Jennifer Carroll
Broker
31 Northside Road, Suite 102
Ottawa, Ontario K2H 8S1
Joy Neville
Salesperson
31 Northside Road, Suite 102
Ottawa, Ontario K2H 8S1
































