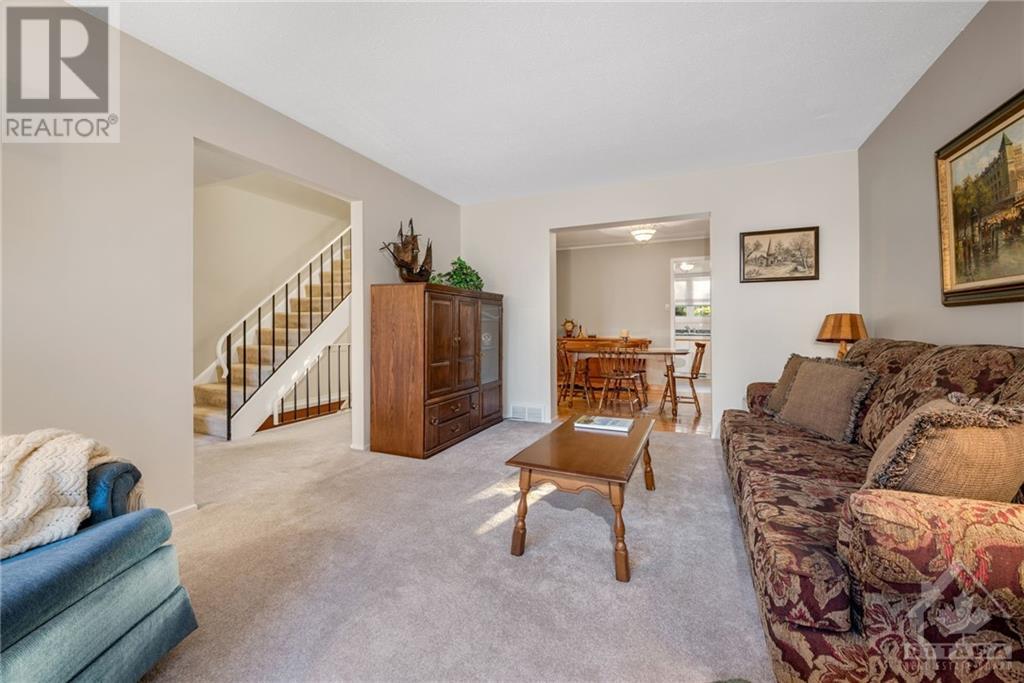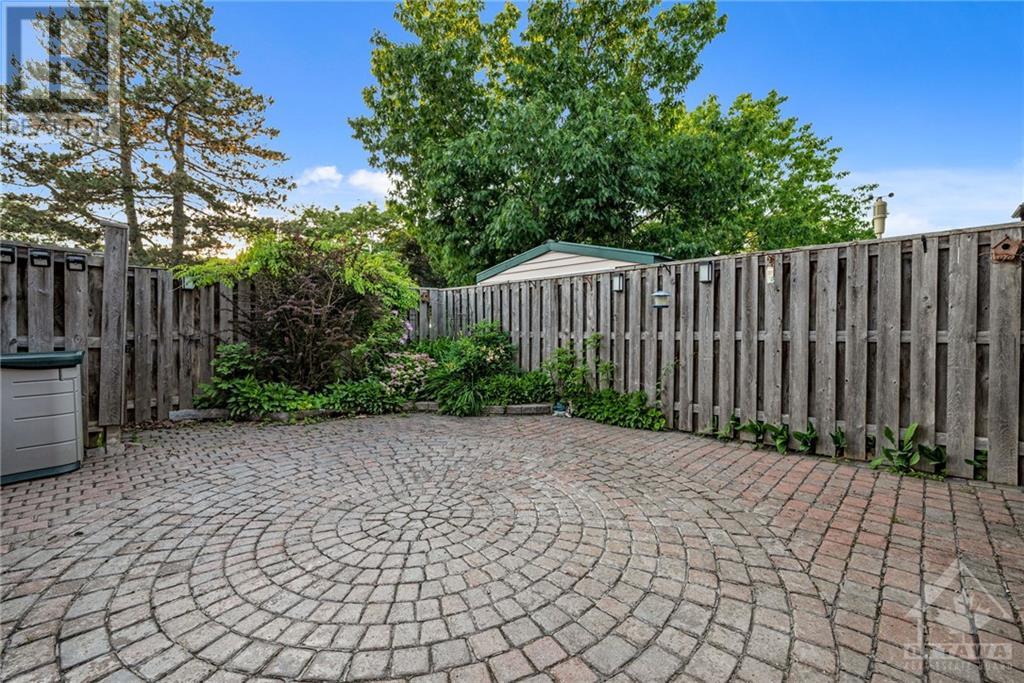1900 Marquis Avenue Unit#59 Ottawa, Ontario K1J 8J2
$465,000Maintenance, Caretaker, Water, Other, See Remarks, Recreation Facilities
$558 Monthly
Maintenance, Caretaker, Water, Other, See Remarks, Recreation Facilities
$558 MonthlyDiscover a charming 3-bedroom row unit home in the highly desirable Beaconwood neighborhood. This well-maintained property features a bright and airy layout, perfect for modern living. As you step inside, you'll be greeted by a spacious front living room that seamlessly flows into a charming dining room. The kitchen is designed with functionality in mind, offering ample storage and a cozy eating area. Upstairs, you'll find a large primary bedroom that provides a serene retreat, along with two generously sized secondary bedrooms and a full bathroom. The finished basement adds valuable living space, featuring a spacious recreational room perfect for relaxing or hosting gatherings, and a partial bathroom for added convenience. The low-maintenance backyard is an ideal space for outdoor enjoyment without the hassle of extensive upkeep. This home in Beaconwood offers a perfect blend of comfort, style, and practicality, making it an excellent choice for your next home! (id:55510)
Property Details
| MLS® Number | 1397116 |
| Property Type | Single Family |
| Neigbourhood | Rothwell Ridge |
| Amenities Near By | Golf Nearby, Recreation Nearby, Shopping |
| Community Features | Recreational Facilities, Pets Allowed |
| Parking Space Total | 1 |
| Structure | Patio(s) |
Building
| Bathroom Total | 2 |
| Bedrooms Above Ground | 3 |
| Bedrooms Total | 3 |
| Amenities | Laundry - In Suite |
| Appliances | Refrigerator, Dishwasher, Dryer, Stove, Washer |
| Basement Development | Finished |
| Basement Type | Full (finished) |
| Constructed Date | 1973 |
| Cooling Type | Central Air Conditioning |
| Exterior Finish | Brick, Stucco |
| Flooring Type | Wall-to-wall Carpet, Vinyl |
| Foundation Type | Poured Concrete |
| Half Bath Total | 1 |
| Heating Fuel | Natural Gas |
| Heating Type | Forced Air |
| Stories Total | 2 |
| Type | Row / Townhouse |
| Utility Water | Municipal Water |
Parking
| Surfaced |
Land
| Acreage | No |
| Fence Type | Fenced Yard |
| Land Amenities | Golf Nearby, Recreation Nearby, Shopping |
| Sewer | Municipal Sewage System |
| Zoning Description | Condominium |
Rooms
| Level | Type | Length | Width | Dimensions |
|---|---|---|---|---|
| Second Level | Primary Bedroom | 15'11" x 11'9" | ||
| Second Level | Bedroom | 16'2" x 10'0" | ||
| Second Level | Bedroom | 10'9" x 9'0" | ||
| Second Level | Full Bathroom | Measurements not available | ||
| Lower Level | Laundry Room | Measurements not available | ||
| Lower Level | Partial Bathroom | Measurements not available | ||
| Main Level | Dining Room | 12'0" x 8'9" | ||
| Main Level | Kitchen | 10'4" x 8'0" | ||
| Main Level | Living Room | 15'8" x 12'11" | ||
| Main Level | Eating Area | 10'8" x 8'0" |
https://www.realtor.ca/real-estate/27068226/1900-marquis-avenue-unit59-ottawa-rothwell-ridge
Interested?
Contact us for more information

Geoff Walker
Salesperson
www.walkerottawa.com
https://www.facebook.com/walkerottawa/
https://twitter.com/walkerottawa?lang=en
222 Somerset Street W, Unit A
Ottawa, Ontario K2P 0A7
(613) 422-2055
(613) 721-5556
www.walkerottawa.com






















