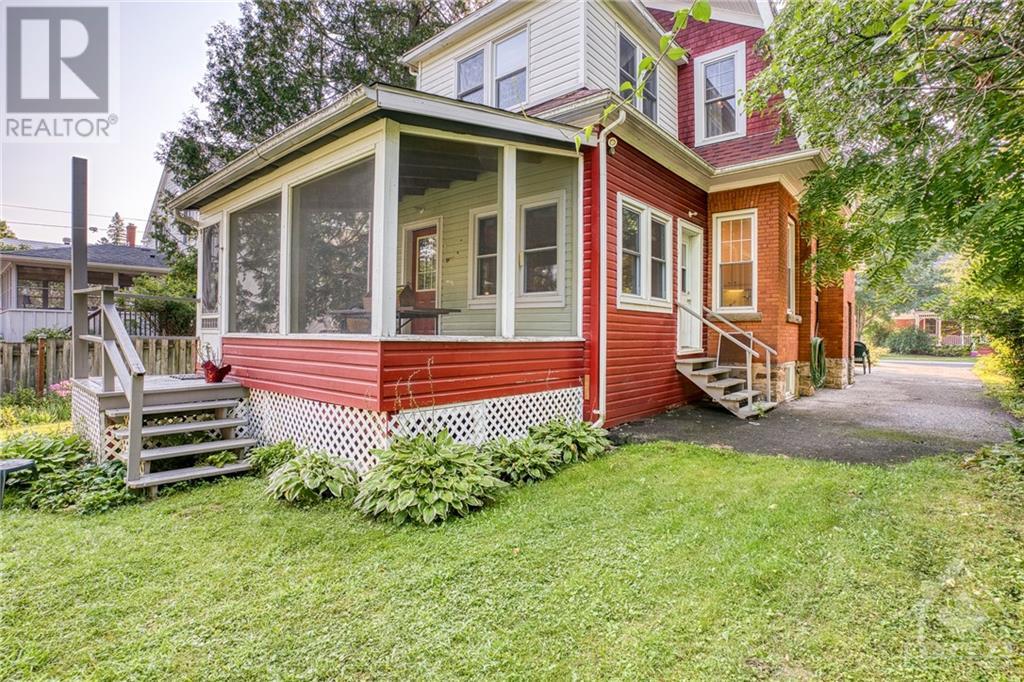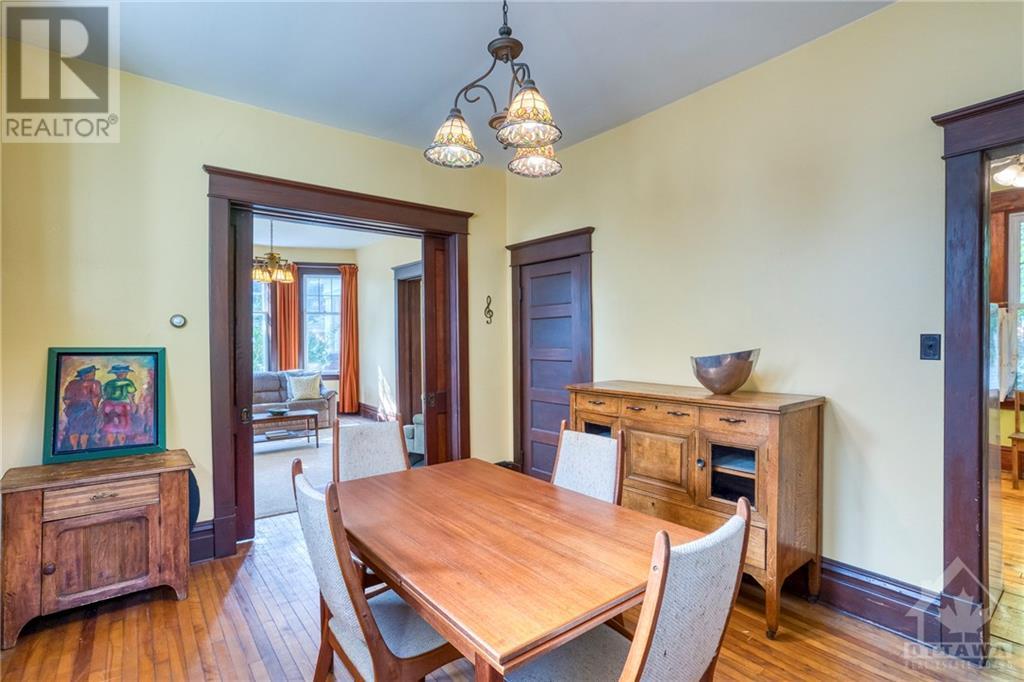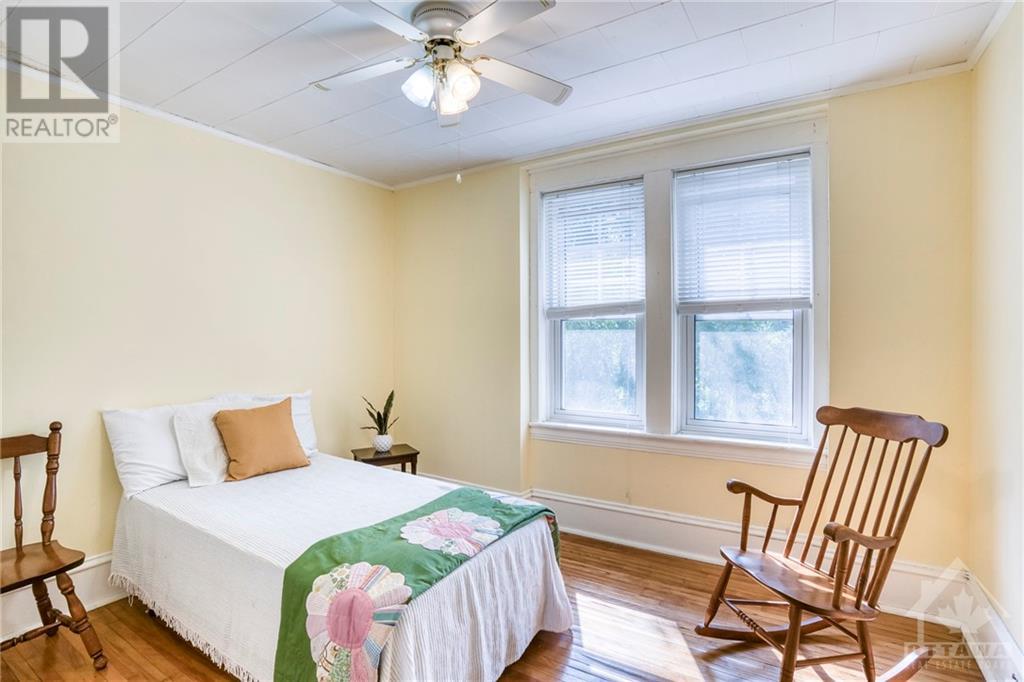19 Mary Street Perth, Ontario K7H 2X1
$859,000
Welcome to your dream home in one of Perth’s most coveted neighborhoods! This charming two-story red brick residence, built around 1900, blends classic character with modern convenience. The elegant façade and traditional architectural details lead to a warm, inviting interior with four spacious bedrooms and 1.5 bathrooms. The highlight is the delightful back porch with large windows framing stunning views of your private backyard oasis—perfect for summer gatherings or a quiet morning coffee. Additional features include a detached garage for secure parking and extra storage. Located in a desirable area, you’ll enjoy easy access to local shopping, a hospital, a gym,pool, and school, making it ideal for families and professionals alike. This unique property is a rare gem in Perth’s real estate market. Don’t miss out—schedule your viewing today and start envisioning your new life in this enchanting residence, where timeless charm meets modern living in perfect harmony and convenience! (id:55510)
Property Details
| MLS® Number | 1400000 |
| Property Type | Single Family |
| Neigbourhood | Downtown Perth |
| ParkingSpaceTotal | 4 |
Building
| BathroomTotal | 2 |
| BedroomsAboveGround | 4 |
| BedroomsTotal | 4 |
| Appliances | Refrigerator, Dryer, Stove, Washer |
| BasementDevelopment | Unfinished |
| BasementType | Full (unfinished) |
| ConstructedDate | 1900 |
| ConstructionStyleAttachment | Detached |
| CoolingType | None |
| ExteriorFinish | Brick, Siding |
| FlooringType | Wall-to-wall Carpet, Hardwood, Tile |
| FoundationType | Stone |
| HalfBathTotal | 1 |
| HeatingFuel | Natural Gas |
| HeatingType | Forced Air |
| StoriesTotal | 2 |
| Type | House |
| UtilityWater | Municipal Water |
Parking
| Detached Garage |
Land
| Acreage | No |
| Sewer | Municipal Sewage System |
| SizeDepth | 149 Ft ,10 In |
| SizeFrontage | 50 Ft ,6 In |
| SizeIrregular | 50.46 Ft X 149.86 Ft |
| SizeTotalText | 50.46 Ft X 149.86 Ft |
| ZoningDescription | Residential |
Rooms
| Level | Type | Length | Width | Dimensions |
|---|---|---|---|---|
| Second Level | Primary Bedroom | 11'0" x 10'1" | ||
| Second Level | Bedroom | 11'0" x 9'3" | ||
| Second Level | Bedroom | 10'0" x 12'1" | ||
| Second Level | Bedroom | 10'0" x 12'1" | ||
| Second Level | 4pc Bathroom | 7'1" x 6'0" | ||
| Second Level | Den | 11'0" x 10'1" | ||
| Main Level | Other | 5'10" x 3'11" | ||
| Main Level | Foyer | 9'7" x 9'9" | ||
| Main Level | Sitting Room | 12'5" x 15'5" | ||
| Main Level | Dining Room | 10'9" x 14'1" | ||
| Main Level | Kitchen | 12'0" x 10'0" | ||
| Main Level | Family Room | 14'1" x 12'0" | ||
| Main Level | Porch | 13'11" x 9'5" | ||
| Main Level | 2pc Bathroom | 3'0" x 5'9" |
https://www.realtor.ca/real-estate/27258001/19-mary-street-perth-downtown-perth
Interested?
Contact us for more information
Scott Somerville
Salesperson
64 Foster Street
Perth, Ontario K7H 1S1
































