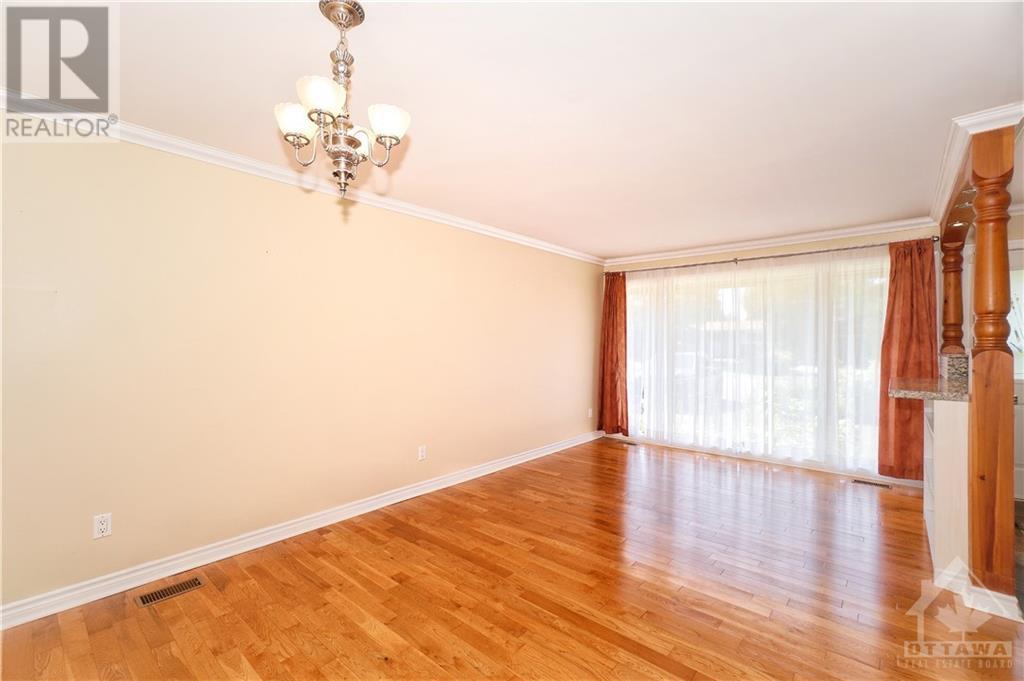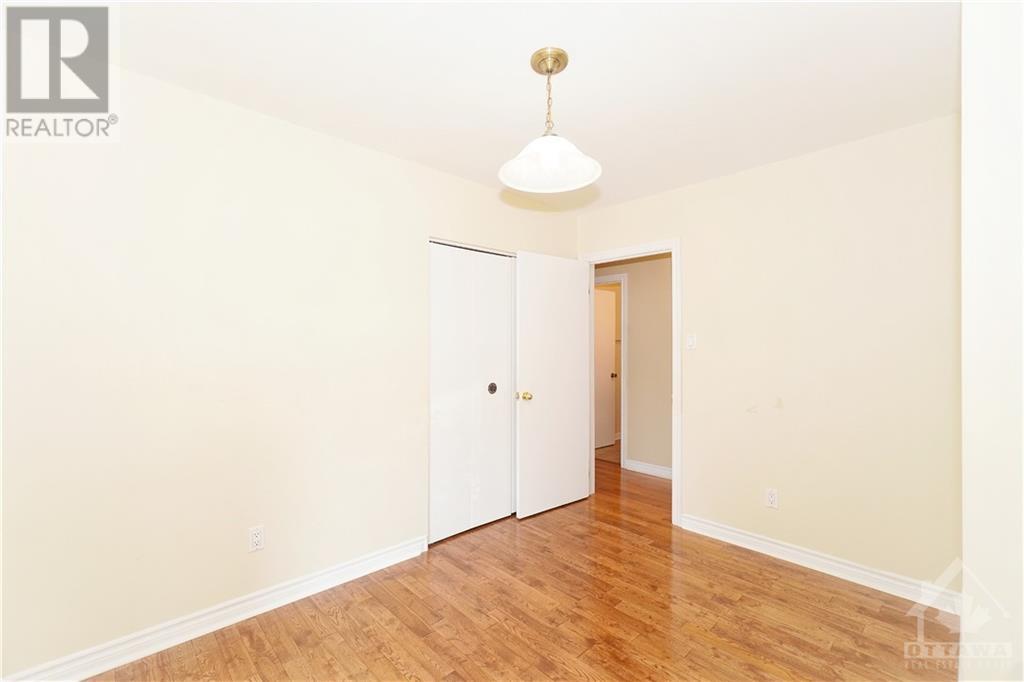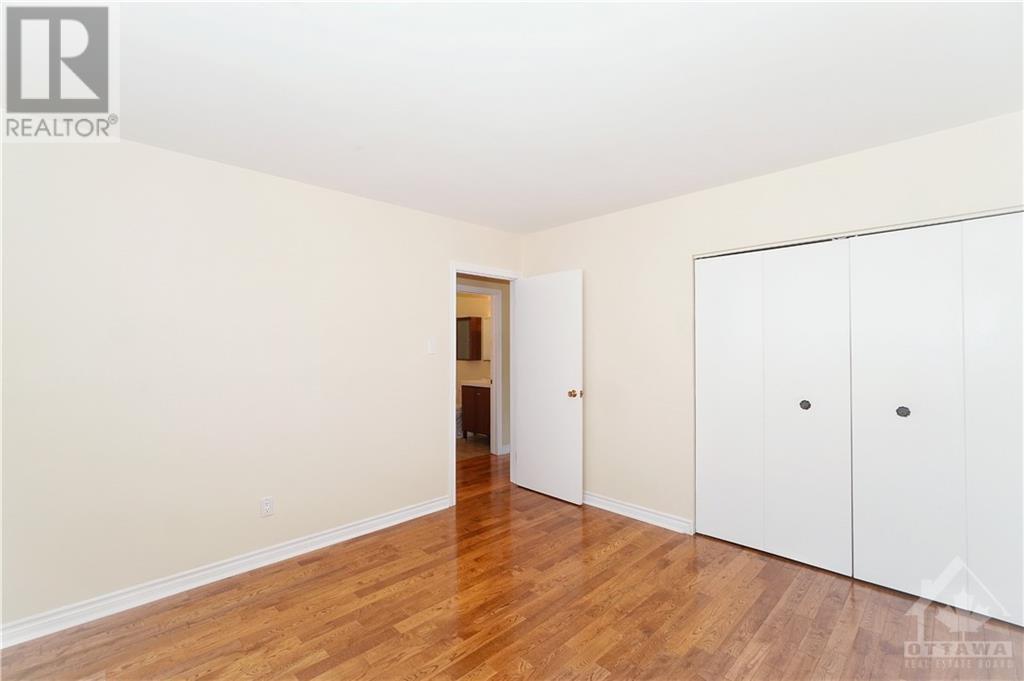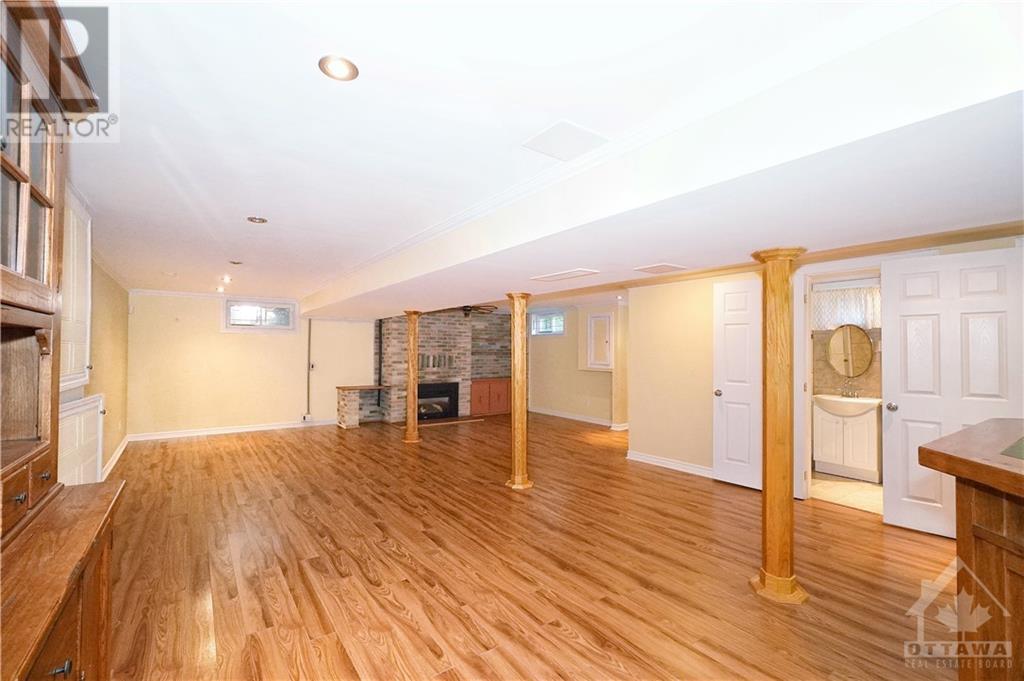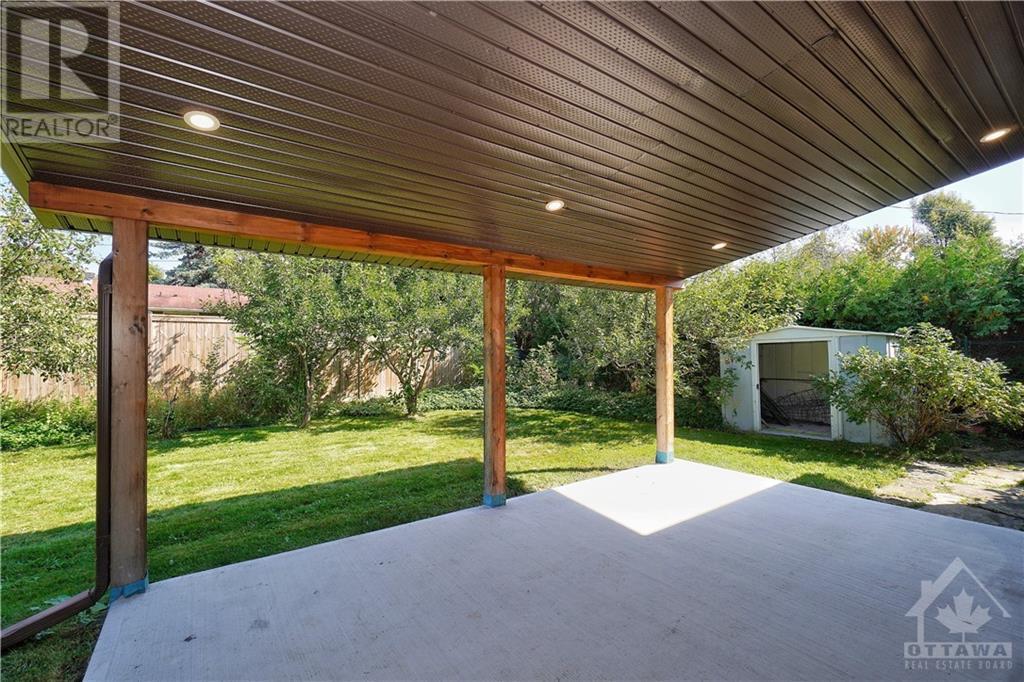19 Larkspur Drive Ottawa, Ontario K2H 6K8
$2,950 Monthly
Date Available: IMMEDIATELY. Meticulously maintained and upgraded Bungalow located in the neighborhood of Lynwood Village, close to Hwy 416/417, top-rated schools, parks, Bayshore Shopping Centre, and many restaurants. As you step inside, you’ll be greeted by a custom-designed archway with a granite countertop. The main level boasts hardwood, ceramic flooring and 3 great sized bedrooms. All bathrooms have been fully renovated. Updated kitchen features granite countertops and lots of storage space. Open family room is on the lower level, complete with a natural gas fireplace and brick facade, is perfect for gatherings. Also includes a full bath, laundry room, and utility space, with added insulation for comfort. Step outside to the large, private, fenced, and hedged backyard, complete with a newly built covered patio ideal for barbecues and relaxing in any weather. Please include proof of income, credit report and photo ID with rental application. No Pets, No Smokers, No roommates. (id:55510)
Property Details
| MLS® Number | 1412525 |
| Property Type | Single Family |
| Neigbourhood | Lynwood Village |
| AmenitiesNearBy | Public Transit, Recreation Nearby, Shopping |
| ParkingSpaceTotal | 4 |
Building
| BathroomTotal | 2 |
| BedroomsAboveGround | 3 |
| BedroomsTotal | 3 |
| Amenities | Laundry - In Suite |
| Appliances | Refrigerator, Dishwasher, Dryer, Hood Fan, Stove, Washer |
| ArchitecturalStyle | Bungalow |
| BasementDevelopment | Finished |
| BasementType | Full (finished) |
| ConstructedDate | 1960 |
| ConstructionStyleAttachment | Detached |
| CoolingType | Central Air Conditioning |
| ExteriorFinish | Brick, Siding, Concrete |
| FlooringType | Hardwood, Laminate |
| HeatingFuel | Natural Gas |
| HeatingType | Forced Air |
| StoriesTotal | 1 |
| Type | House |
| UtilityWater | Municipal Water |
Parking
| Attached Garage |
Land
| Acreage | No |
| FenceType | Fenced Yard |
| LandAmenities | Public Transit, Recreation Nearby, Shopping |
| Sewer | Municipal Sewage System |
| SizeDepth | 100 Ft |
| SizeFrontage | 75 Ft |
| SizeIrregular | 75 Ft X 100 Ft |
| SizeTotalText | 75 Ft X 100 Ft |
| ZoningDescription | Res |
Rooms
| Level | Type | Length | Width | Dimensions |
|---|---|---|---|---|
| Lower Level | 3pc Bathroom | Measurements not available | ||
| Lower Level | Family Room | 37'5" x 24'0" | ||
| Main Level | Foyer | Measurements not available | ||
| Main Level | Living Room | 11'4" x 10'9" | ||
| Main Level | Dining Room | 9'0" x 10'2" | ||
| Main Level | Kitchen | 11'0" x 8'0" | ||
| Main Level | Primary Bedroom | 11'9" x 11'4" | ||
| Main Level | Bedroom | 11'4" x 8'5" | ||
| Main Level | Bedroom | 11'4" x 7'9" | ||
| Main Level | 3pc Bathroom | Measurements not available |
https://www.realtor.ca/real-estate/27434304/19-larkspur-drive-ottawa-lynwood-village
Interested?
Contact us for more information
Eugine Wong
Salesperson
1000 Innovation Dr, 5th Floor
Kanata, Ontario K2K 3E7
Jessica Li
Broker
1000 Innovation Dr, 5th Floor
Kanata, Ontario K2K 3E7



