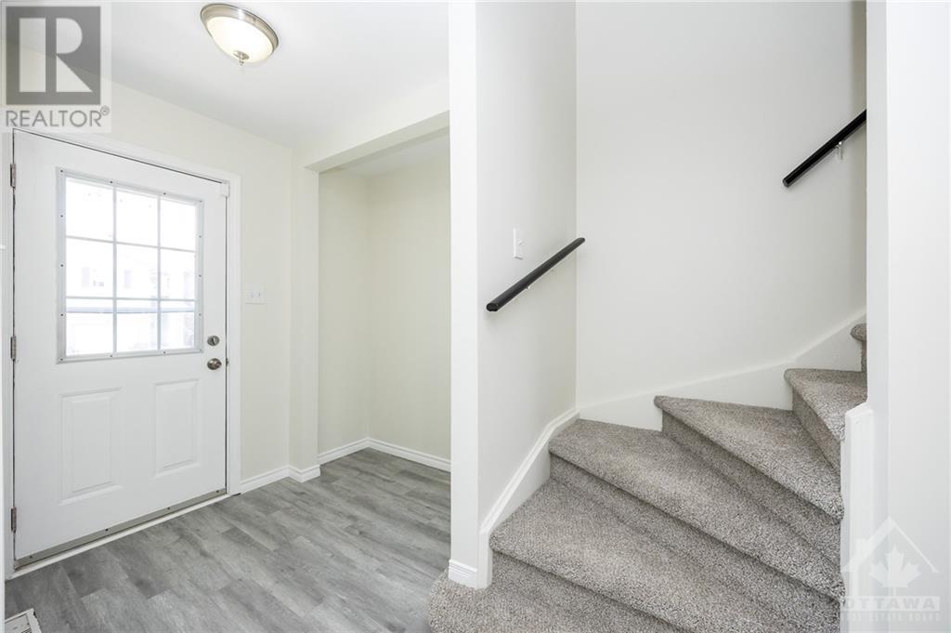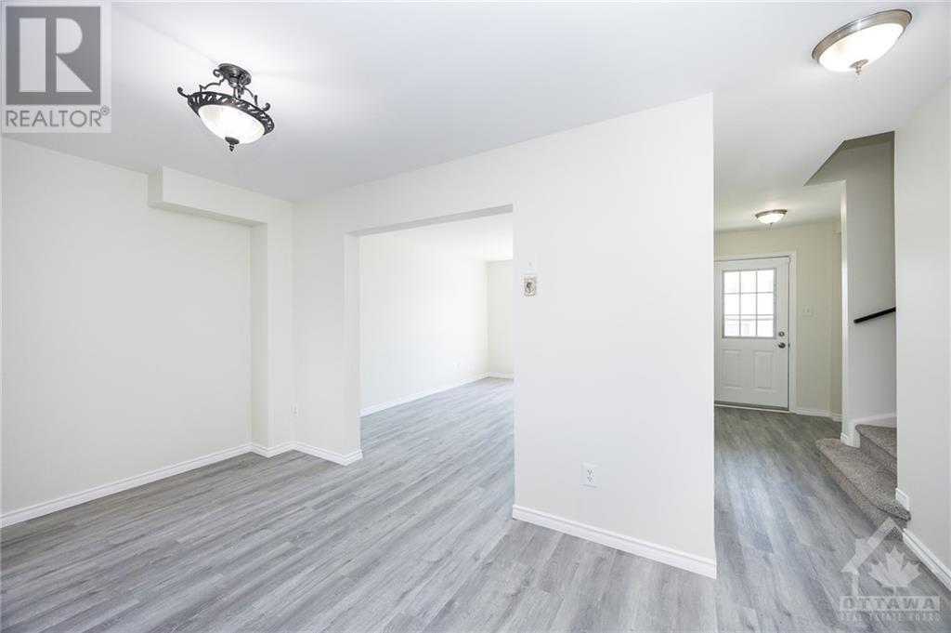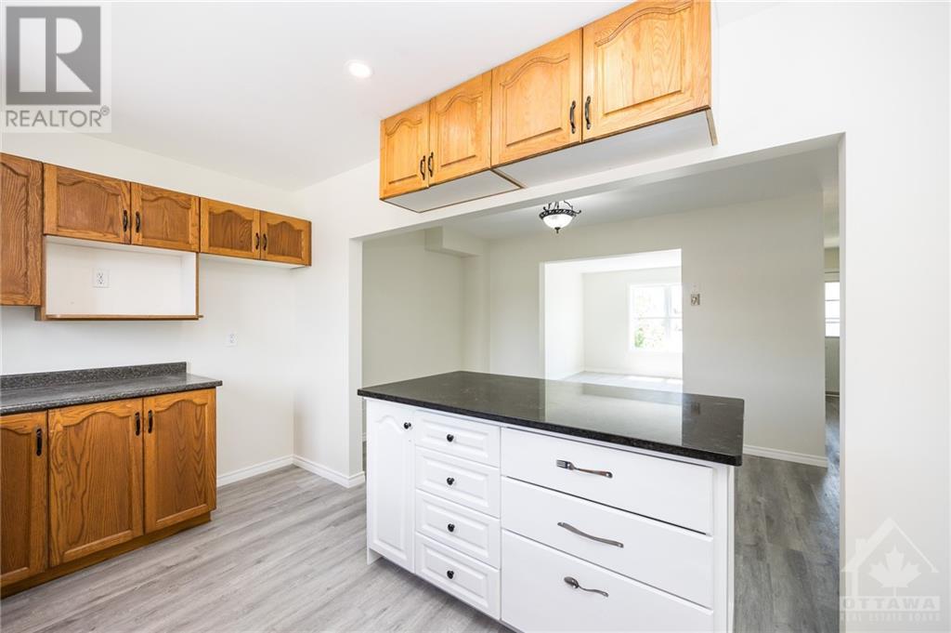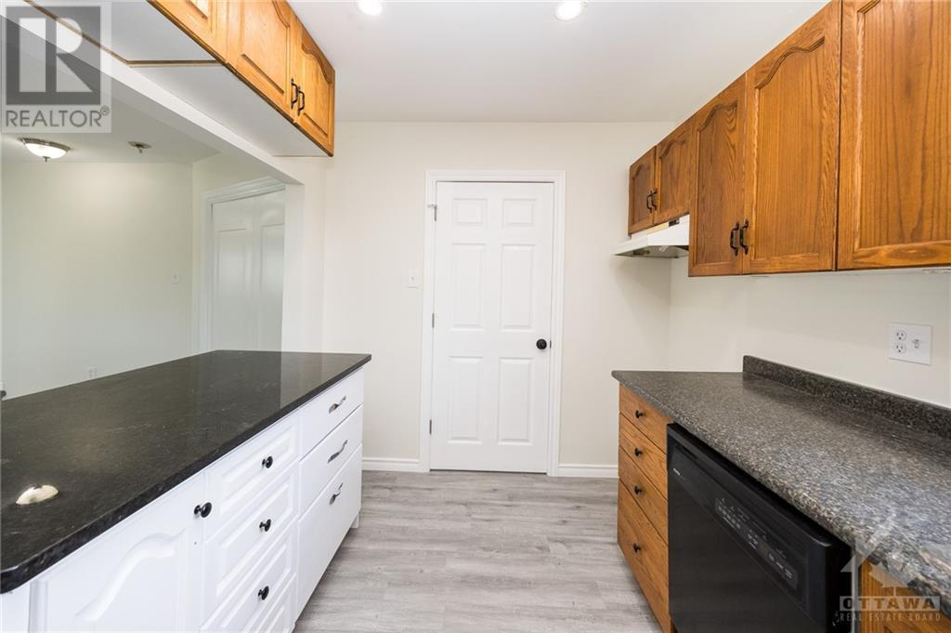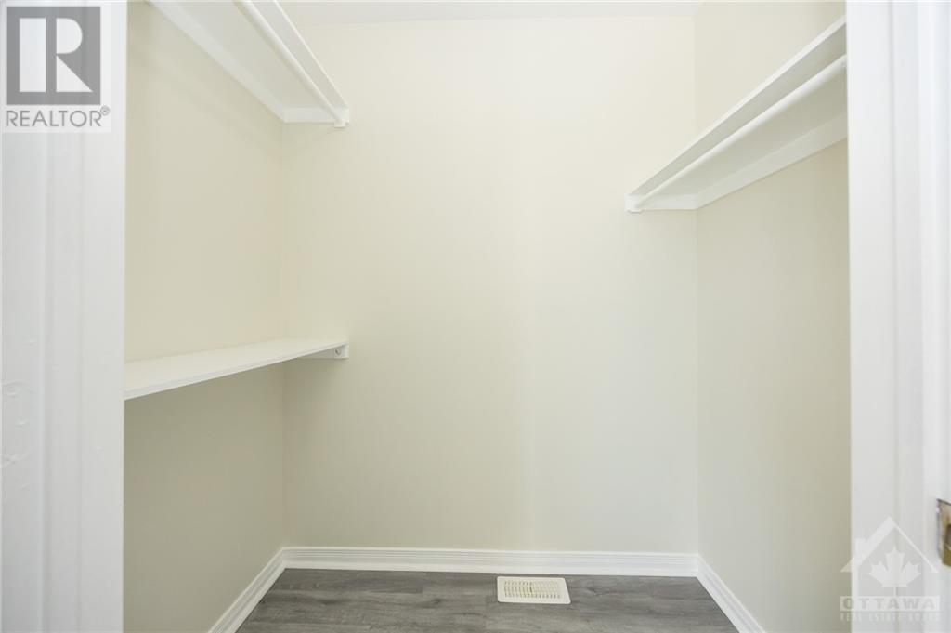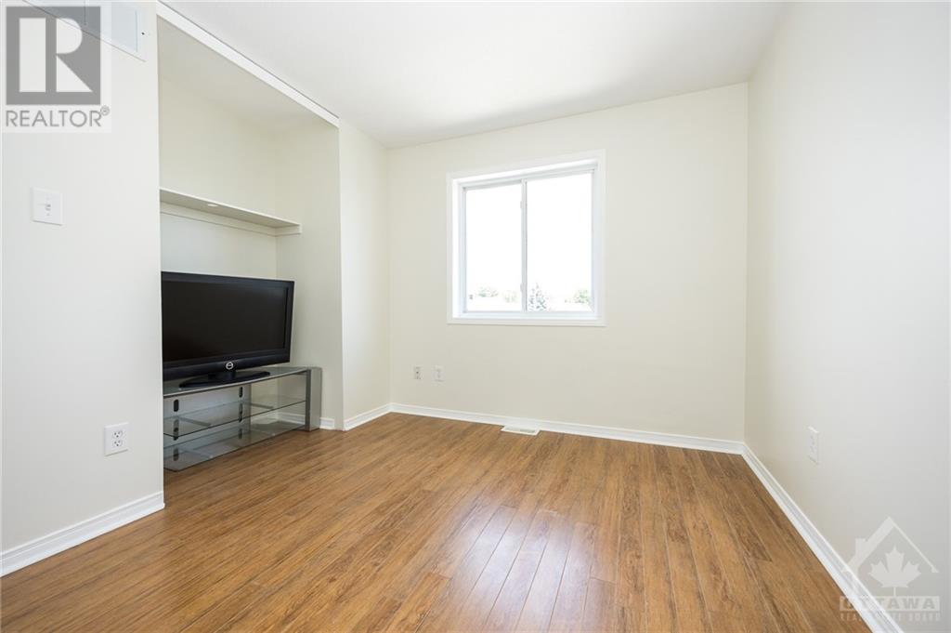19 Johnston Street Carleton Place, Ontario K7C 4R7
$475,000
Affordable end unit townhome in the charming and growing community of Carleton Place. Only 20 min west of Ottawa. Walking distance to Riverside park, a boat launch with access to Mississippi Lake, a beach, water park, and Carleton Place High School and Elementary Schools. Featuring a cute front porch, freshly painted and newer flooring (2024) give this home a bright and modern feel, a spacious living and dining room with a beautiful front window, a large master bedroom showcases a walk-in closet and renovated cheater-ensuite bathroom, and the basement has it's own entrance with a kitchenette area, family room, bedroom nook, 3 piece bathroom and laundry room. The back deck is the perfect space to add a gazebo and offers storage under the deck and for even more storage you have a detached single car garage. This home offers the flexibility to live in the main level/2nd storey and rent out the in law suite. Please see floor plan for more details (id:55510)
Property Details
| MLS® Number | 1409990 |
| Property Type | Single Family |
| Neigbourhood | Carleton Place |
| AmenitiesNearBy | Shopping, Water Nearby |
| ParkingSpaceTotal | 2 |
| Structure | Deck |
Building
| BathroomTotal | 3 |
| BedroomsAboveGround | 3 |
| BedroomsTotal | 3 |
| Appliances | Dishwasher, Hood Fan, Stove |
| BasementDevelopment | Finished |
| BasementType | Full (finished) |
| ConstructedDate | 2001 |
| CoolingType | Central Air Conditioning |
| ExteriorFinish | Siding |
| FlooringType | Wall-to-wall Carpet, Laminate, Vinyl |
| FoundationType | Poured Concrete |
| HalfBathTotal | 1 |
| HeatingFuel | Natural Gas |
| HeatingType | Forced Air |
| StoriesTotal | 2 |
| Type | Row / Townhouse |
| UtilityWater | Municipal Water |
Parking
| Detached Garage |
Land
| Acreage | No |
| LandAmenities | Shopping, Water Nearby |
| Sewer | Municipal Sewage System |
| SizeDepth | 110 Ft |
| SizeFrontage | 39 Ft ,8 In |
| SizeIrregular | 39.63 Ft X 110 Ft (irregular Lot) |
| SizeTotalText | 39.63 Ft X 110 Ft (irregular Lot) |
| ZoningDescription | Residential |
Rooms
| Level | Type | Length | Width | Dimensions |
|---|---|---|---|---|
| Second Level | Primary Bedroom | 15'2" x 13'2" | ||
| Second Level | Bedroom | 9'0" x 10'11" | ||
| Second Level | Bedroom | 7'9" x 9'5" | ||
| Second Level | 5pc Bathroom | 11'4" x 4'11" | ||
| Lower Level | Recreation Room | 18'10" x 19'6" | ||
| Lower Level | 3pc Bathroom | 10'0" x 7'7" | ||
| Lower Level | Kitchen | 10'11" x 10'2" | ||
| Lower Level | Laundry Room | 7'7" x 5'4" | ||
| Lower Level | Utility Room | 5'8" x 5'1" | ||
| Main Level | Kitchen | 12'6" x 7'11" | ||
| Main Level | Living Room | 12'1" x 14'6" | ||
| Main Level | 2pc Bathroom | 2'4" x 5'9" | ||
| Main Level | Dining Room | 15'7" x 8'5" |
https://www.realtor.ca/real-estate/27360232/19-johnston-street-carleton-place-carleton-place
Interested?
Contact us for more information
Brandi Mcdonald
Salesperson
20 Bennett Street, Unit 202
Carleton Place, Ontario K7C 4J9






