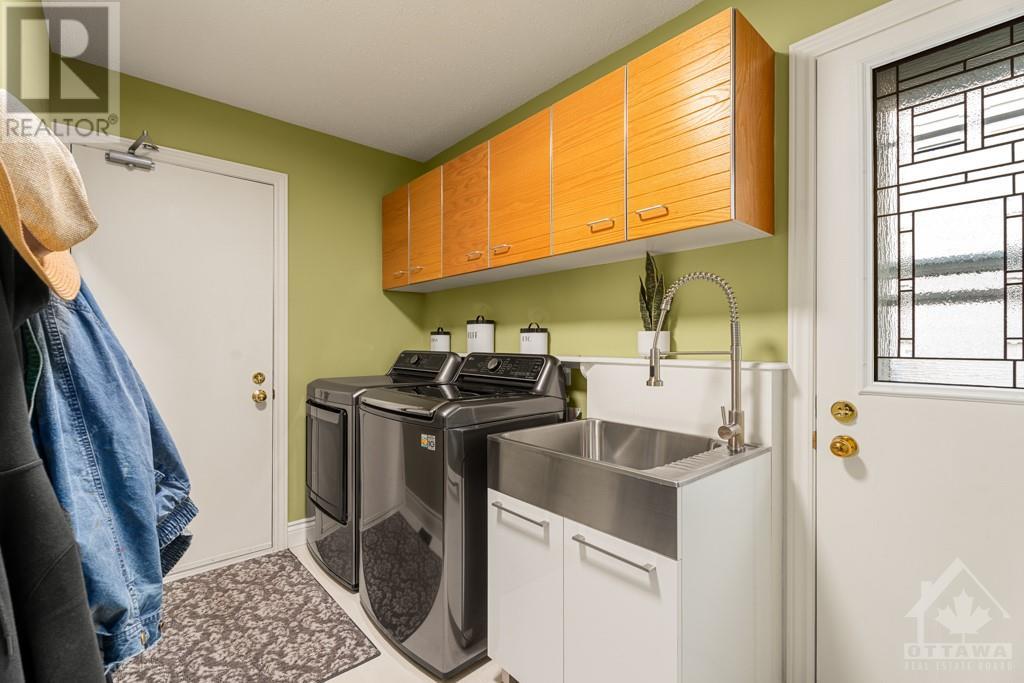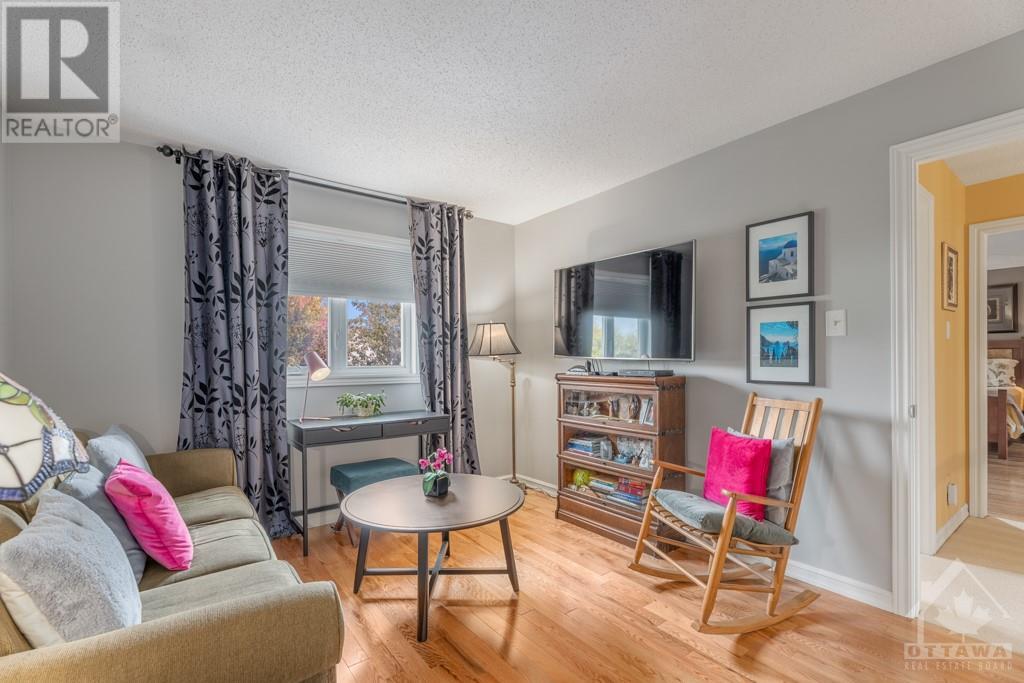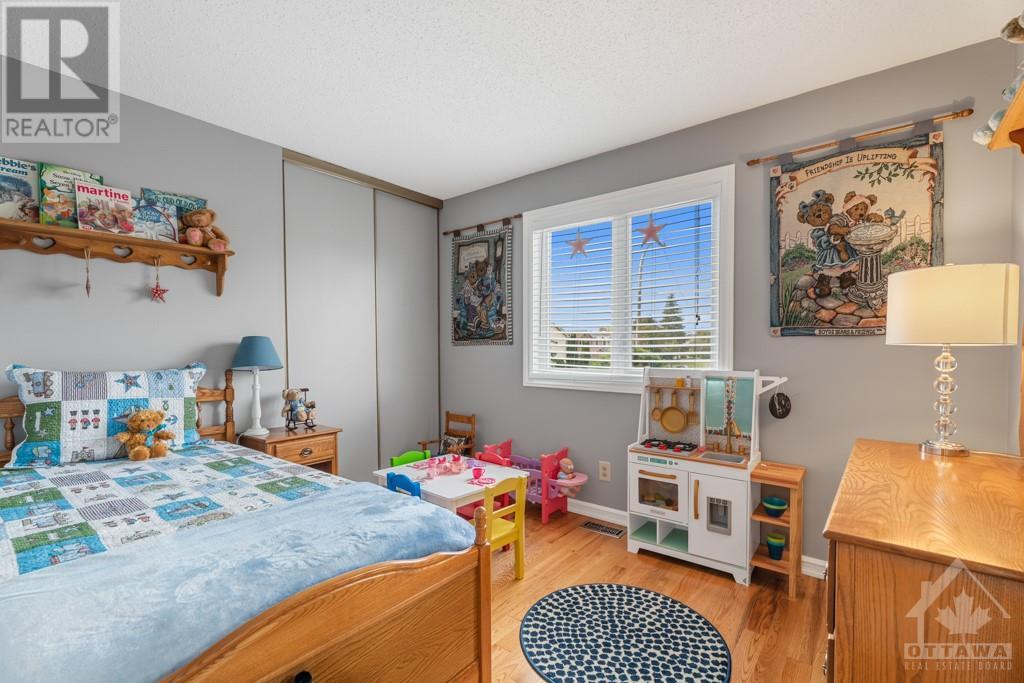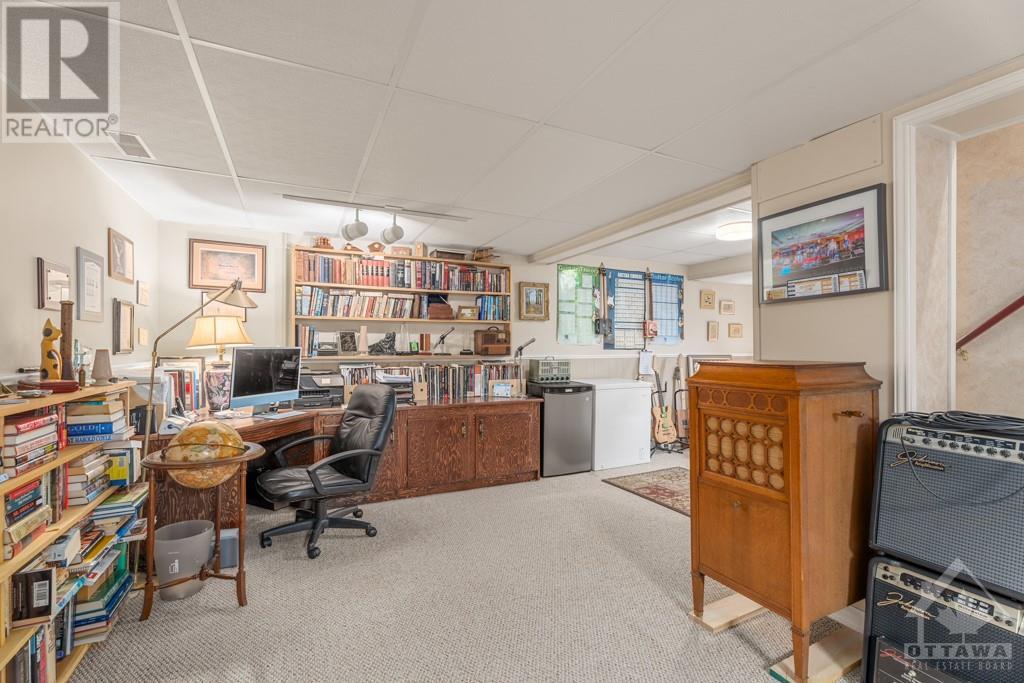1889 Des Epinettes Avenue Ottawa, Ontario K1C 6P2
$869,900
Former model home on quiet street with oversized rooms, circular stairway, kitchen with cathedral ceiling focusing white cabinets/quartz countertops. Formal living/dining provides elegant space for entertaining as the cozy family room with gas fireplace adjacent to the kitchen. A sunroom provides ample natural light and extends the outdoor living. Upgraded hardwood/ceramic floors throughout and quartz countertops in every bathroom. EXTRA LARGE master bedroom/ensuite. Inviting landscaped garden with waterfall pond. New front/rear decks with composite decking material. New washer and dryer 2023 and dishwasher 2024. Gas stove. EV charges 200 AMP panel includes 10kw solar panels. Wiring for backup power included. (id:55510)
Property Details
| MLS® Number | 1416113 |
| Property Type | Single Family |
| Neigbourhood | Orleans/Sunridge |
| AmenitiesNearBy | Public Transit, Recreation Nearby, Shopping |
| CommunityFeatures | School Bus |
| ParkingSpaceTotal | 6 |
Building
| BathroomTotal | 3 |
| BedroomsAboveGround | 4 |
| BedroomsTotal | 4 |
| Appliances | Refrigerator, Dishwasher, Dryer, Stove, Washer, Blinds |
| BasementDevelopment | Partially Finished |
| BasementType | Full (partially Finished) |
| ConstructedDate | 1987 |
| ConstructionStyleAttachment | Detached |
| CoolingType | Central Air Conditioning |
| ExteriorFinish | Brick, Vinyl |
| FireplacePresent | Yes |
| FireplaceTotal | 1 |
| Fixture | Drapes/window Coverings |
| FlooringType | Wall-to-wall Carpet, Hardwood, Tile |
| FoundationType | Poured Concrete |
| HalfBathTotal | 1 |
| HeatingFuel | Natural Gas |
| HeatingType | Forced Air |
| StoriesTotal | 2 |
| Type | House |
| UtilityWater | Municipal Water |
Parking
| Attached Garage |
Land
| Acreage | No |
| LandAmenities | Public Transit, Recreation Nearby, Shopping |
| LandscapeFeatures | Landscaped |
| Sewer | Municipal Sewage System |
| SizeDepth | 104 Ft ,10 In |
| SizeFrontage | 42 Ft ,7 In |
| SizeIrregular | 42.6 Ft X 104.84 Ft |
| SizeTotalText | 42.6 Ft X 104.84 Ft |
| ZoningDescription | Residential R1w |
Rooms
| Level | Type | Length | Width | Dimensions |
|---|---|---|---|---|
| Second Level | Primary Bedroom | 17'8" x 16'0" | ||
| Second Level | Bedroom | 14'3" x 10'8" | ||
| Second Level | Bedroom | 14'2" x 10'7" | ||
| Second Level | Bedroom | 13'10" x 9'0" | ||
| Second Level | 4pc Ensuite Bath | Measurements not available | ||
| Second Level | Full Bathroom | 8'6" x 6'5" | ||
| Second Level | Other | 6'6" x 5'10" | ||
| Basement | Games Room | 21'9" x 28'3" | ||
| Basement | Workshop | 19'6" x 11'6" | ||
| Main Level | Living Room | 18'4" x 11'2" | ||
| Main Level | Dining Room | 11'2" x 10'10" | ||
| Main Level | Kitchen | 14'9" x 11'0" | ||
| Main Level | Eating Area | 11'0" x 9'2" | ||
| Main Level | Family Room | 18'0" x 11'0" | ||
| Main Level | Partial Bathroom | 5'10" x 5'2" | ||
| Main Level | Laundry Room | 10'8" x 8'11" | ||
| Main Level | Foyer | 16'10" x 13'4" |
Utilities
| Fully serviced | Available |
https://www.realtor.ca/real-estate/27551495/1889-des-epinettes-avenue-ottawa-orleanssunridge
Interested?
Contact us for more information
Jeffrey Usher
Broker of Record
48 Cinnabar Way
Ottawa, Ontario K2S 1Y6
































