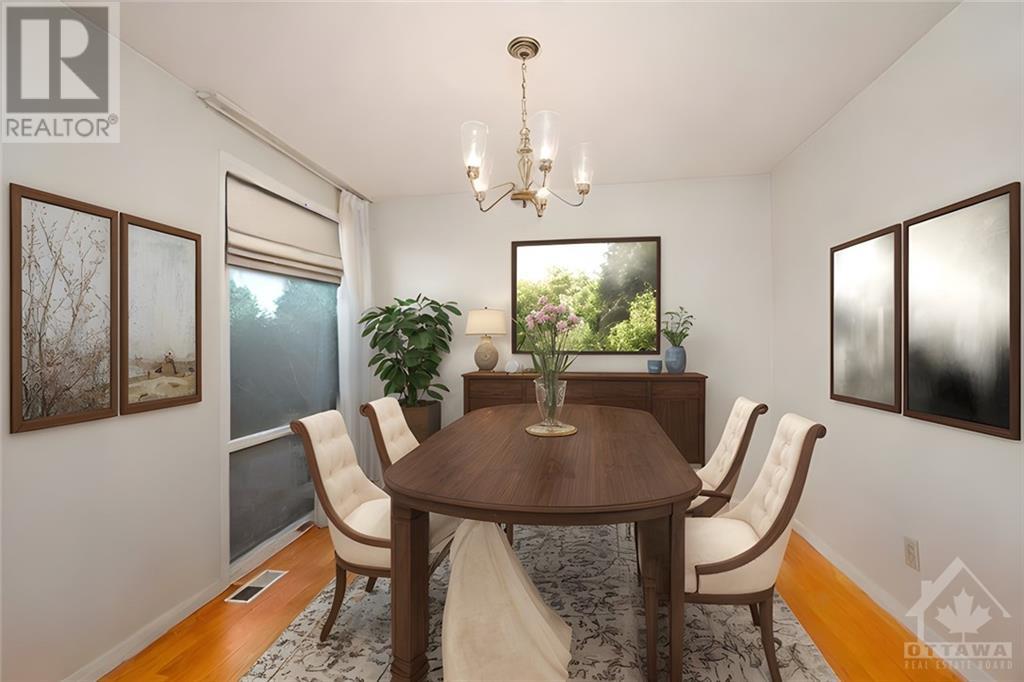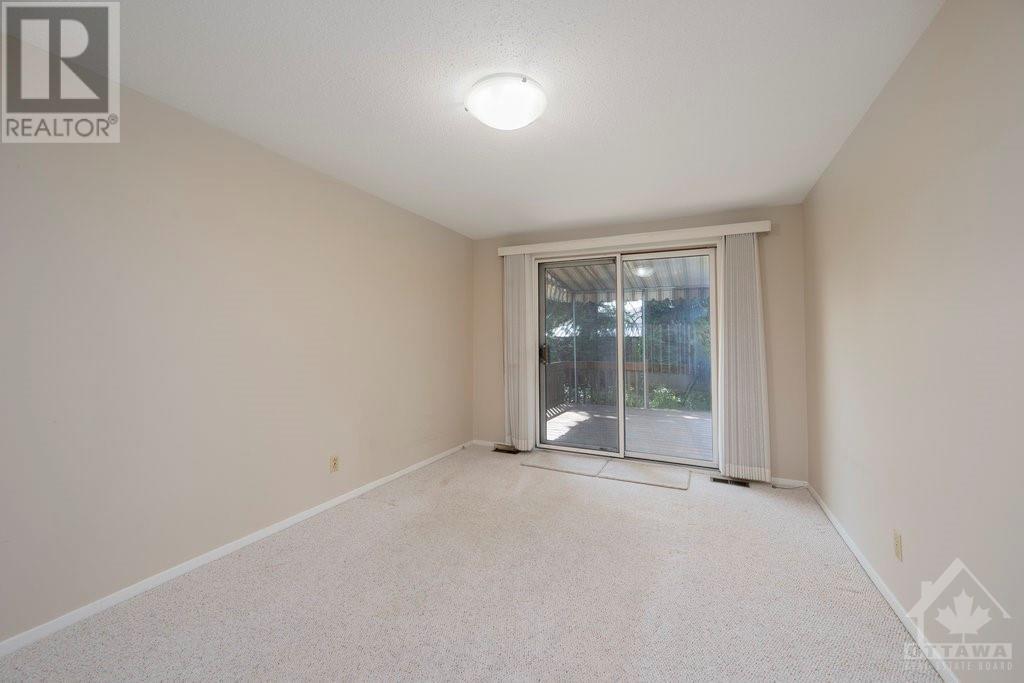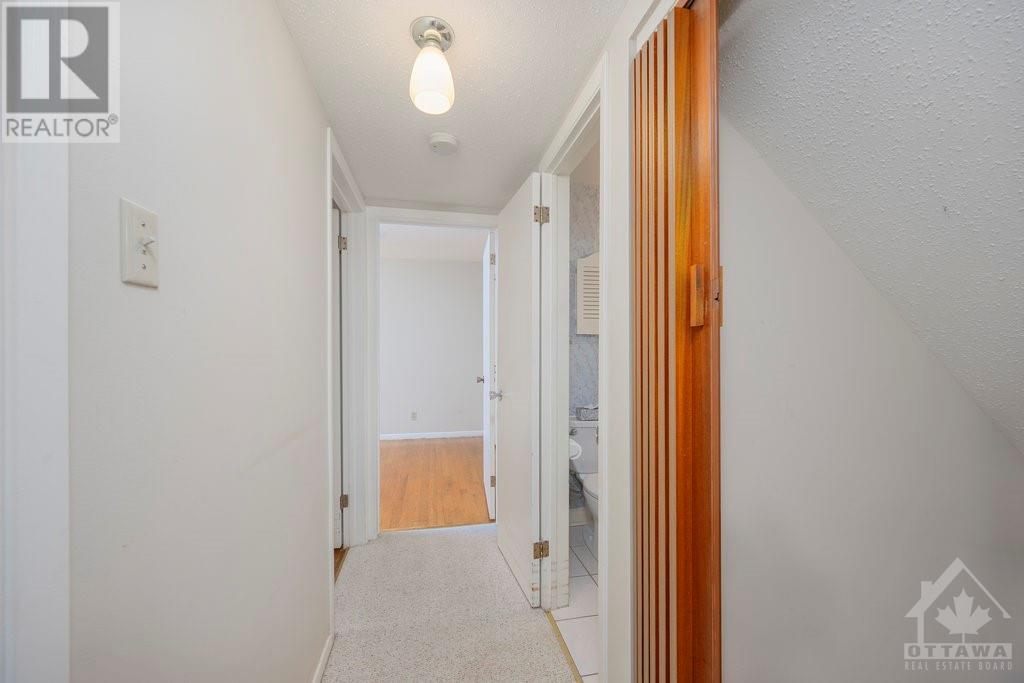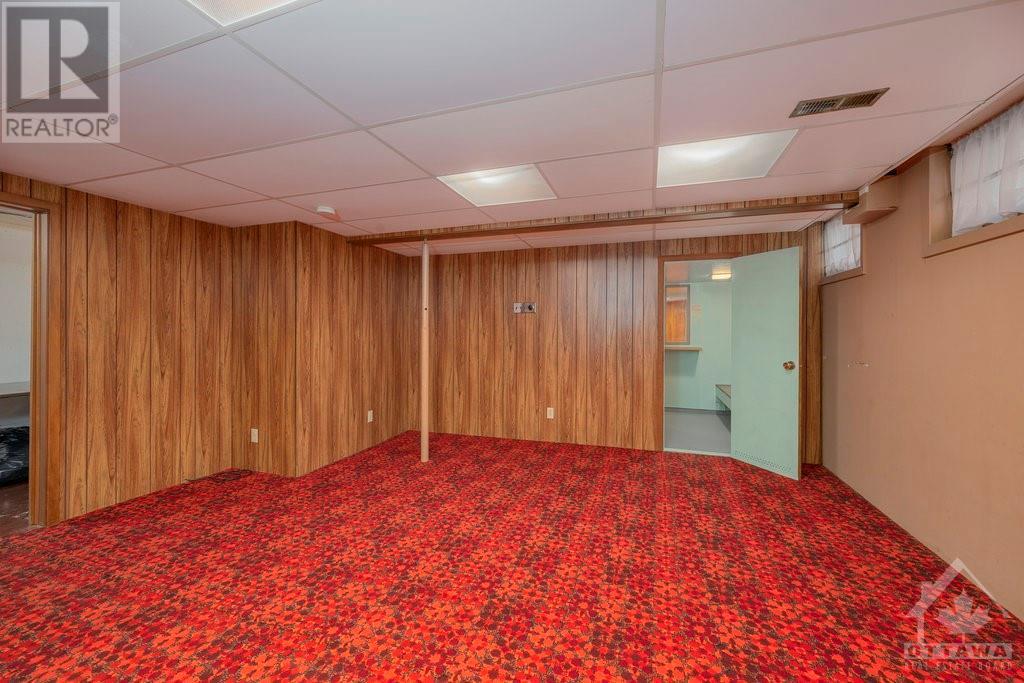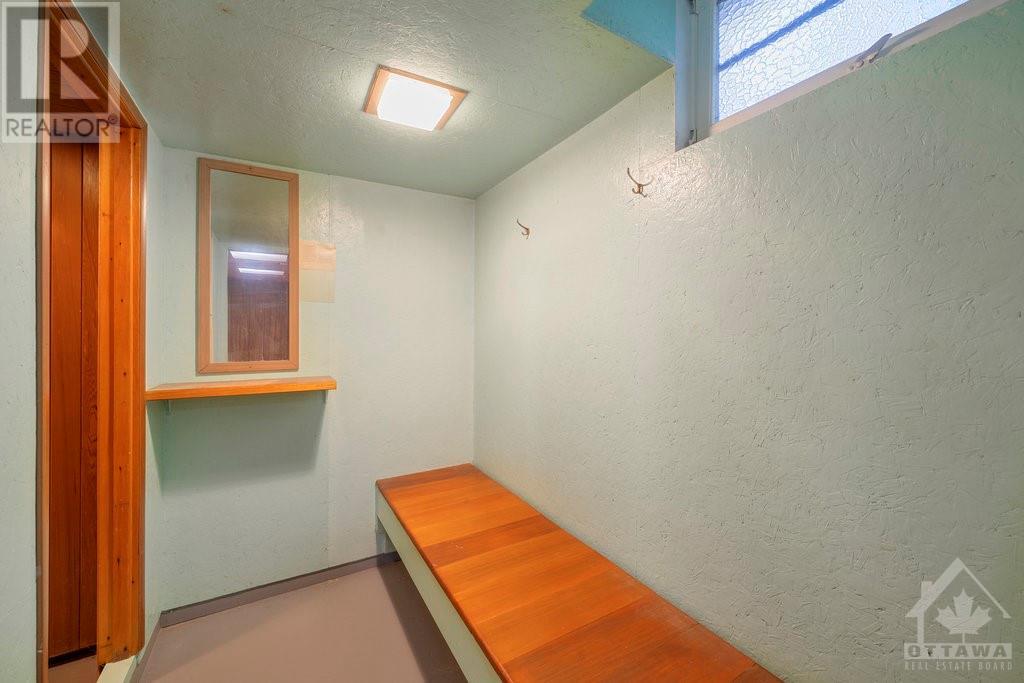1858 Appleford Street Ottawa, Ontario K1J 6T4
$729,900
OPEN HOUSE SATURDAY OCT 26TH 2-4PM. This unexpectedly large home right across from Appleford Park is now waiting for you and your personal touch. The living room features a wood burning fireplace and large windows that will lead you into the formal dining room. The kitchen enjoys a secondary eating space that overlooks a bonus family room. Four very large bedrooms make sure everyone is happy. The private backyard is perfect for entertaining, or just sit on the newly stained deck and read. A Nordic like sauna in the basement will ensure help you unwind after work. Come see why this home is so unique today. 1828 square feet above grade as per MPAC. Some photos have been digitally staged. (id:55510)
Open House
This property has open houses!
2:00 pm
Ends at:4:00 pm
Property Details
| MLS® Number | 1417653 |
| Property Type | Single Family |
| Neigbourhood | Beacon Hill South |
| AmenitiesNearBy | Recreation Nearby, Shopping |
| ParkingSpaceTotal | 3 |
| Structure | Deck |
Building
| BathroomTotal | 3 |
| BedroomsAboveGround | 4 |
| BedroomsTotal | 4 |
| Appliances | Refrigerator, Dishwasher, Dryer, Freezer, Microwave, Stove, Washer |
| BasementDevelopment | Finished |
| BasementType | Full (finished) |
| ConstructedDate | 1967 |
| ConstructionStyleAttachment | Detached |
| CoolingType | Central Air Conditioning |
| ExteriorFinish | Brick |
| FireplacePresent | Yes |
| FireplaceTotal | 1 |
| FlooringType | Wall-to-wall Carpet, Hardwood, Ceramic |
| FoundationType | Poured Concrete |
| HalfBathTotal | 2 |
| HeatingFuel | Natural Gas |
| HeatingType | Forced Air |
| Type | House |
| UtilityWater | Municipal Water |
Parking
| Attached Garage |
Land
| Acreage | No |
| LandAmenities | Recreation Nearby, Shopping |
| Sewer | Municipal Sewage System |
| SizeDepth | 99 Ft ,11 In |
| SizeFrontage | 58 Ft ,11 In |
| SizeIrregular | 58.88 Ft X 99.88 Ft |
| SizeTotalText | 58.88 Ft X 99.88 Ft |
| ZoningDescription | Residential |
Rooms
| Level | Type | Length | Width | Dimensions |
|---|---|---|---|---|
| Second Level | Primary Bedroom | 16'9" x 10'9" | ||
| Second Level | Bedroom | 13'1" x 10'4" | ||
| Second Level | 4pc Bathroom | 9'2" x 7'1" | ||
| Basement | Recreation Room | 17'11" x 16'8" | ||
| Basement | Laundry Room | 23'7" x 11'5" | ||
| Basement | Other | 7'0" x 8'9" | ||
| Basement | 1pc Bathroom | 7'0" x 8'10" | ||
| Main Level | Living Room | 17'3" x 12'9" | ||
| Main Level | Dining Room | 10'0" x 10'4" | ||
| Main Level | Kitchen | 8'0" x 10'4" | ||
| Main Level | Eating Area | 6'6" x 10'4" | ||
| Main Level | Family Room | 15'2" x 10'4" | ||
| Main Level | Bedroom | 14'10" x 9'0" | ||
| Main Level | Bedroom | 10'9" x 8'8" | ||
| Main Level | Foyer | 3'9" x 8'5" | ||
| Main Level | 2pc Bathroom | 4'9" x 4'10" |
https://www.realtor.ca/real-estate/27571153/1858-appleford-street-ottawa-beacon-hill-south
Interested?
Contact us for more information
Dan Horan
Salesperson
610 Bronson Avenue
Ottawa, Ontario K1S 4E6





