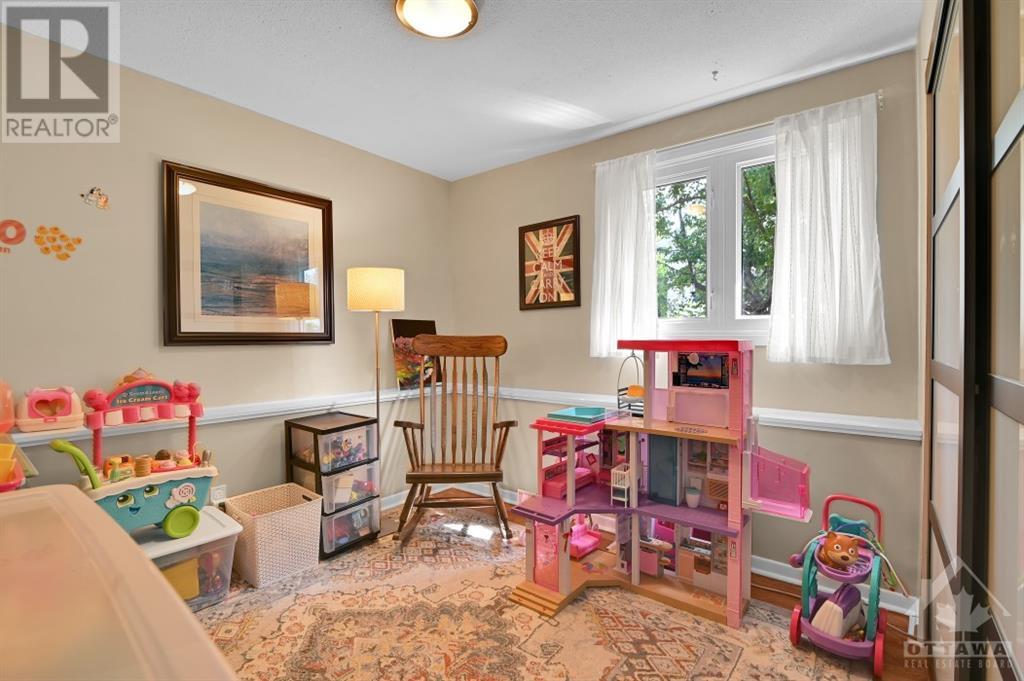1837 Cloverlawn Crescent Ottawa, Ontario K1J 6V6
$585,000
Welcome to this spacious & immaculate semi-detached 4 bedroom back split in popular Beacon Hill South. Featuring hardwood floors on 2 levels, reno'd kitchen & 2 full baths Incl a 4 piece spa bathroom on the 2nd level, entertaining sized living room and a cosy family room in the basement. The private treed backyard boasts an expansive deck for entertaining and relaxing. Super convenient location close to good schools, parks, transit, recreational trails, shopping, restaurants and Blair LRT Station. As per Form 244, offers welcomed at 6:00 pm on Sunday, Sept 22nd. (id:55510)
Property Details
| MLS® Number | 1411860 |
| Property Type | Single Family |
| Neigbourhood | Beacon Hill South |
| AmenitiesNearBy | Public Transit, Shopping |
| ParkingSpaceTotal | 2 |
| StorageType | Storage Shed |
| Structure | Deck |
Building
| BathroomTotal | 2 |
| BedroomsAboveGround | 2 |
| BedroomsBelowGround | 2 |
| BedroomsTotal | 4 |
| Appliances | Refrigerator, Dishwasher, Dryer, Hood Fan, Microwave, Stove, Washer |
| BasementDevelopment | Partially Finished |
| BasementType | Crawl Space (partially Finished) |
| ConstructedDate | 1968 |
| ConstructionStyleAttachment | Semi-detached |
| CoolingType | Central Air Conditioning |
| ExteriorFinish | Brick |
| FireProtection | Smoke Detectors |
| Fixture | Drapes/window Coverings |
| FlooringType | Hardwood, Laminate, Tile |
| FoundationType | Poured Concrete |
| HeatingFuel | Natural Gas |
| HeatingType | Forced Air |
| Type | House |
| UtilityWater | Municipal Water |
Parking
| Surfaced |
Land
| Acreage | No |
| FenceType | Fenced Yard |
| LandAmenities | Public Transit, Shopping |
| LandscapeFeatures | Landscaped |
| Sewer | Municipal Sewage System |
| SizeDepth | 94 Ft |
| SizeFrontage | 40 Ft |
| SizeIrregular | 40 Ft X 94 Ft (irregular Lot) |
| SizeTotalText | 40 Ft X 94 Ft (irregular Lot) |
| ZoningDescription | Residential |
Rooms
| Level | Type | Length | Width | Dimensions |
|---|---|---|---|---|
| Second Level | Primary Bedroom | 15'1" x 10'6" | ||
| Second Level | Bedroom | 10'0" x 9'6" | ||
| Second Level | Full Bathroom | 13'8" x 6'1" | ||
| Basement | Family Room | 16'2" x 10'2" | ||
| Basement | Laundry Room | Measurements not available | ||
| Lower Level | Bedroom | 12'0" x 10'8" | ||
| Lower Level | Bedroom | 10'0" x 9'4" | ||
| Lower Level | 3pc Bathroom | 9'6" x 5'0" | ||
| Main Level | Living Room | 20'8" x 11'9" | ||
| Main Level | Dining Room | 9'9" x 9'9" | ||
| Main Level | Kitchen | 10'0" x 9'0" |
https://www.realtor.ca/real-estate/27415521/1837-cloverlawn-crescent-ottawa-beacon-hill-south
Interested?
Contact us for more information
Sally Babbitt
Salesperson
#201-1500 Bank Street
Ottawa, Ontario K1H 7Z2




























