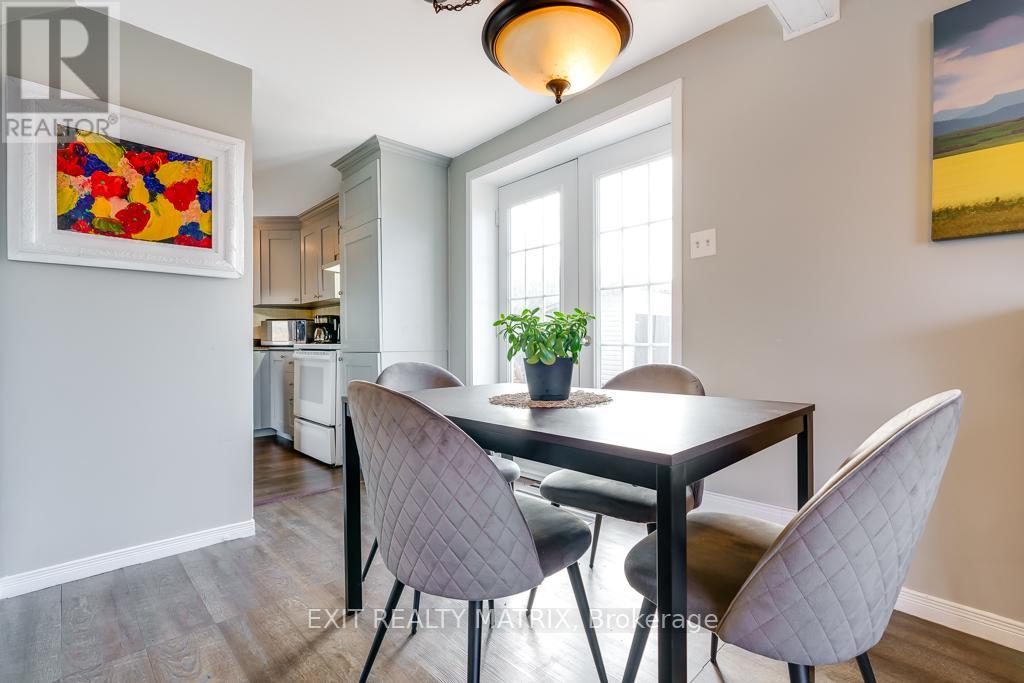17999 Strathmore Road North Stormont, Ontario K0C 1B0
$269,000
Welcome to 17999 Strathmore Rd. this charming turn-key, 3 bedroom home is perfect for first time buyer, or investors boasting plenty of character thoughout. The main floor features a kitchen, living room, dining room and bathroom with main floor laundry. Upstairs, you will find three good sized bedrooms. Situated on just over an 1-acre lot, the yard is sure to impress with its deck perfect for enjoying beautiful evening with no rear neighbors. Mature trees, including a few apple trees adorn the property, adding to it's allure. If you're seeking a tranquil retreat in the country side look no further! If beautiful sun sets , apple blossoms and bonfires give you joy, welcome home. (id:55510)
Property Details
| MLS® Number | X11936624 |
| Property Type | Single Family |
| Community Name | 712 - North Stormont (Roxborough) Twp |
| EquipmentType | Water Heater |
| Features | Lane, Level |
| ParkingSpaceTotal | 8 |
| RentalEquipmentType | Water Heater |
| Structure | Shed |
Building
| BathroomTotal | 1 |
| BedroomsAboveGround | 3 |
| BedroomsTotal | 3 |
| Appliances | Dishwasher, Dryer, Hood Fan, Refrigerator, Stove, Washer |
| BasementDevelopment | Unfinished |
| BasementType | N/a (unfinished) |
| ConstructionStyleAttachment | Detached |
| ExteriorFinish | Vinyl Siding |
| FoundationType | Stone |
| HeatingFuel | Electric |
| HeatingType | Baseboard Heaters |
| StoriesTotal | 2 |
| SizeInterior | 699.9943 - 1099.9909 Sqft |
| Type | House |
Land
| Acreage | No |
| Sewer | Septic System |
| SizeDepth | 210 Ft ,7 In |
| SizeFrontage | 210 Ft |
| SizeIrregular | 210 X 210.6 Ft |
| SizeTotalText | 210 X 210.6 Ft|1/2 - 1.99 Acres |
| ZoningDescription | Ru |
Rooms
| Level | Type | Length | Width | Dimensions |
|---|---|---|---|---|
| Second Level | Primary Bedroom | 3.73 m | 2.74 m | 3.73 m x 2.74 m |
| Second Level | Bedroom 2 | 2.99 m | 3.12 m | 2.99 m x 3.12 m |
| Second Level | Bedroom | 2.6 m | 2.08 m | 2.6 m x 2.08 m |
| Main Level | Foyer | 2.13 m | 2.23 m | 2.13 m x 2.23 m |
| Main Level | Dining Room | 3.53 m | 3.35 m | 3.53 m x 3.35 m |
| Main Level | Kitchen | 2.26 m | 3.1 m | 2.26 m x 3.1 m |
| Main Level | Bathroom | 1.88 m | 2.43 m | 1.88 m x 2.43 m |
| Main Level | Living Room | 3.35 m | 3.05 m | 3.35 m x 3.05 m |
Utilities
| Cable | Installed |
Interested?
Contact us for more information
Kerrilyn Vriend
Salesperson
785 Notre Dame St, Po Box 1345
Embrun, Ontario K0A 1W0



















