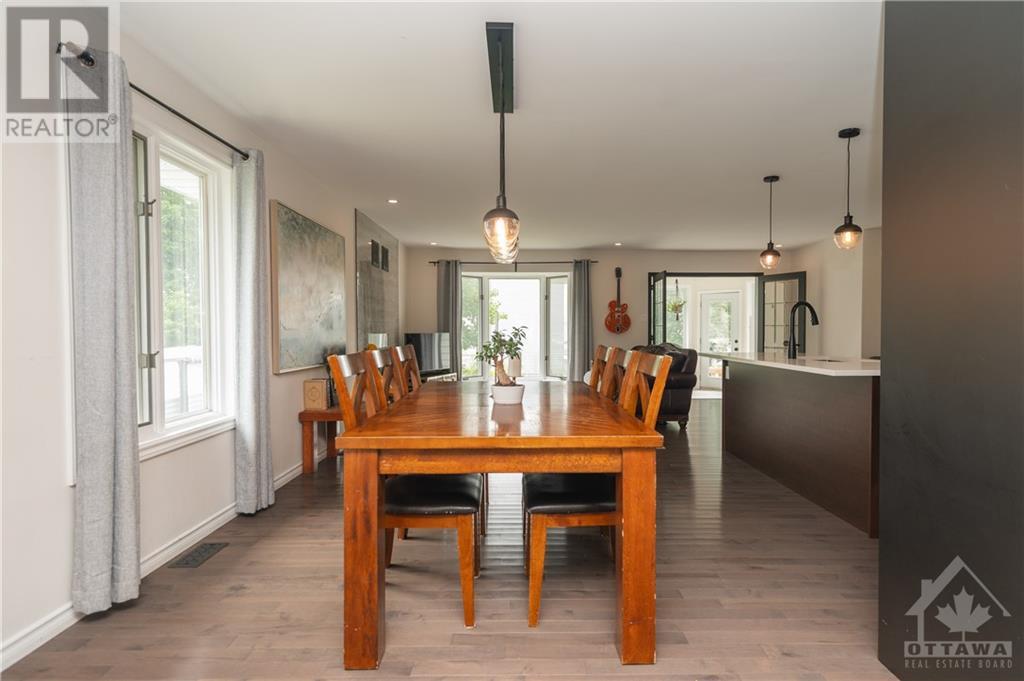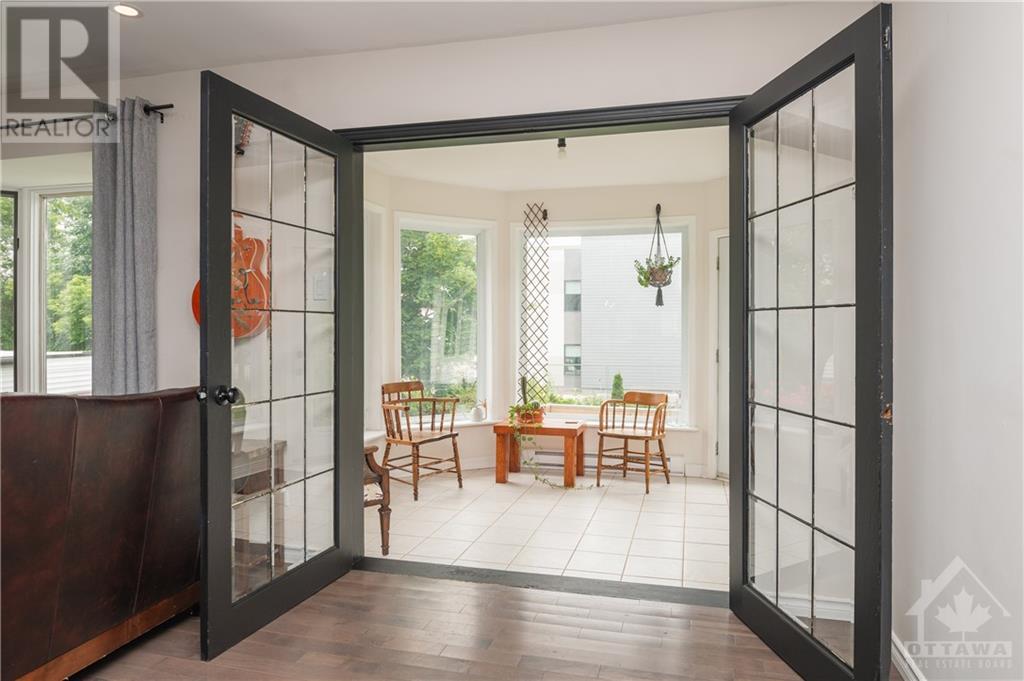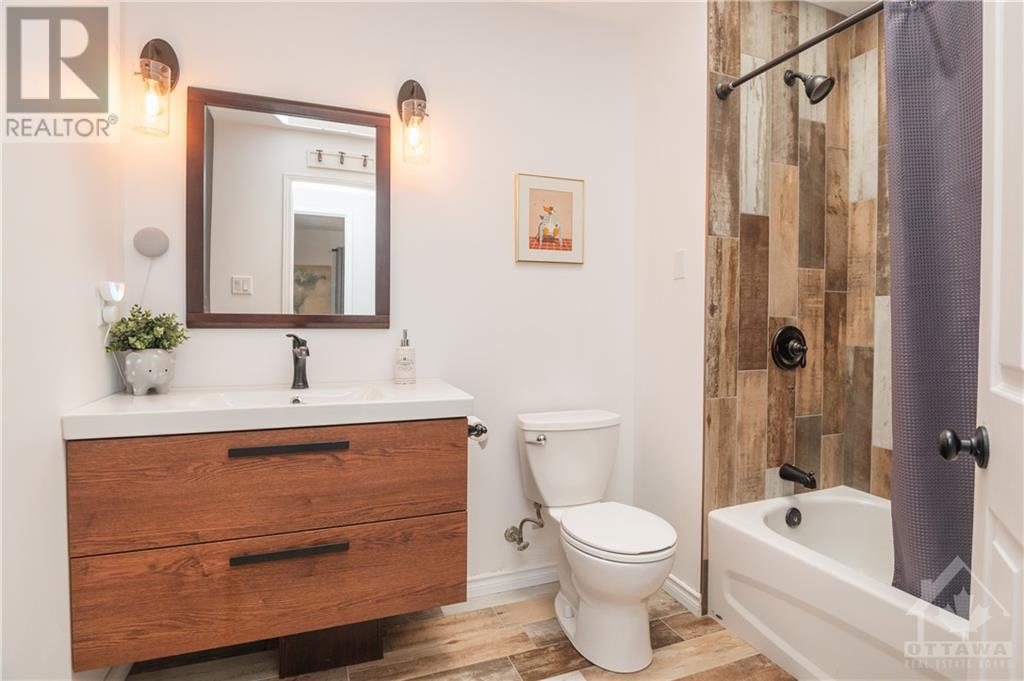177 Robert Street Almonte, Ontario K0A 1A0
$744,000
OPEN HOUSE SUNDAY JUNE 23rd 2-4 PM. This expansive bungalow on a quiet and friendly street offers the perfect blend of comfort, convenience, & natural beauty. Begin your tour in the spacious front living room that flows into the open-concept kitchen, family room, and dining areas. Enjoy modern upgrades featuring quartz, butcher block countertops, and a large kitchen island. Relax in the sunroom opening to the oversized yard. The main floor is completed with a stylish primary suite & ensuite bath, 2 additional bedrooms, and a 2nd full bathroom with high ceilings and a sunny skylight. The Basement is finished with 2 large bedrooms, 3 piece bath and a private side door entrance ideal for in-law/multi-generational living. Easy walk to James St. Park or stroll a little more to the falls & quaint Almonte core. Whether you’re looking for a family home or a place to enjoy your retirement, this bungalow has it all. Floor plans can be found on the agent's website. (id:55510)
Property Details
| MLS® Number | 1389122 |
| Property Type | Single Family |
| Neigbourhood | Almonte |
| Parking Space Total | 4 |
Building
| Bathroom Total | 3 |
| Bedrooms Above Ground | 3 |
| Bedrooms Below Ground | 2 |
| Bedrooms Total | 5 |
| Appliances | Refrigerator, Dishwasher, Dryer, Hood Fan, Stove, Washer |
| Architectural Style | Bungalow |
| Basement Development | Finished |
| Basement Type | Full (finished) |
| Constructed Date | 1989 |
| Construction Style Attachment | Detached |
| Cooling Type | Central Air Conditioning |
| Exterior Finish | Brick, Vinyl |
| Flooring Type | Wall-to-wall Carpet, Hardwood, Ceramic |
| Foundation Type | Wood |
| Heating Fuel | Natural Gas |
| Heating Type | Forced Air |
| Stories Total | 1 |
| Type | House |
| Utility Water | Municipal Water |
Parking
| Attached Garage | |
| Inside Entry | |
| Surfaced |
Land
| Acreage | No |
| Sewer | Municipal Sewage System |
| Size Depth | 132 Ft |
| Size Frontage | 66 Ft |
| Size Irregular | 66 Ft X 132 Ft |
| Size Total Text | 66 Ft X 132 Ft |
| Zoning Description | Res |
Rooms
| Level | Type | Length | Width | Dimensions |
|---|---|---|---|---|
| Basement | Bedroom | 18'8" x 14'10" | ||
| Basement | Bedroom | 21'0" x 10'7" | ||
| Basement | Great Room | 25'8" x 16'8" | ||
| Basement | Foyer | 9'4" x 7'10" | ||
| Basement | 2pc Bathroom | 7'0" x 6'1" | ||
| Main Level | Living Room | 18'4" x 12'5" | ||
| Main Level | Dining Room | 12'8" x 11'4" | ||
| Main Level | Family Room | 12'11" x 11'4" | ||
| Main Level | Kitchen | 25'8" x 9'5" | ||
| Main Level | Foyer | 15'0" x 7'2" | ||
| Main Level | Bedroom | 10'8" x 9'4" | ||
| Main Level | Bedroom | 12'7" x 10'7" | ||
| Main Level | Primary Bedroom | 13'11" x 12'9" | ||
| Main Level | 3pc Bathroom | 7'8" x 7'0" | ||
| Main Level | 3pc Bathroom | 8'3" x 6'10" | ||
| Main Level | Solarium | 10'10" x 9'6" |
https://www.realtor.ca/real-estate/27061855/177-robert-street-almonte-almonte
Interested?
Contact us for more information

Laura Seanor
Salesperson

344 O'connor Street
Ottawa, Ontario K2P 1W1
(613) 563-1155
(613) 563-8710
www.hallmarkottawa.com
































