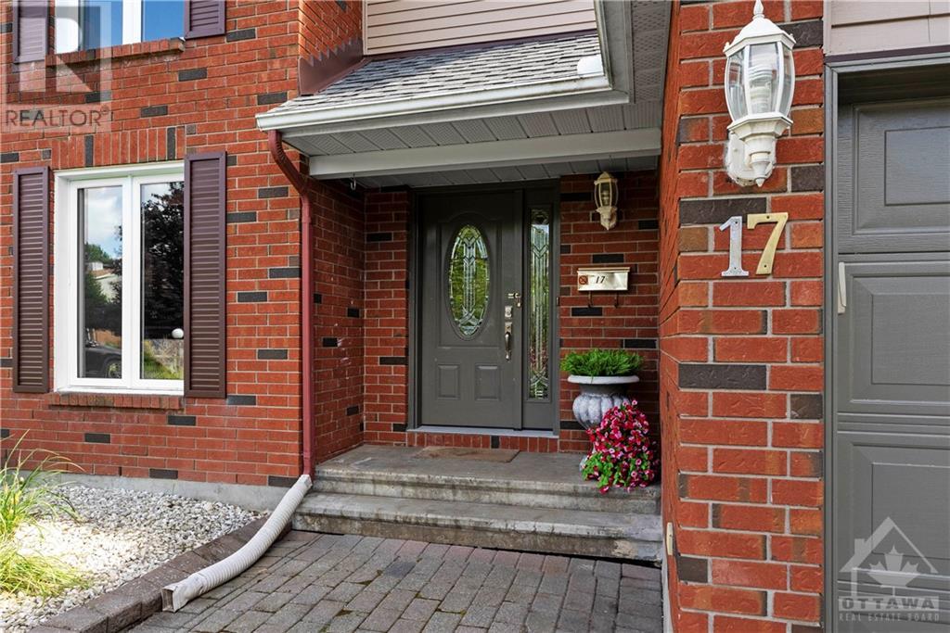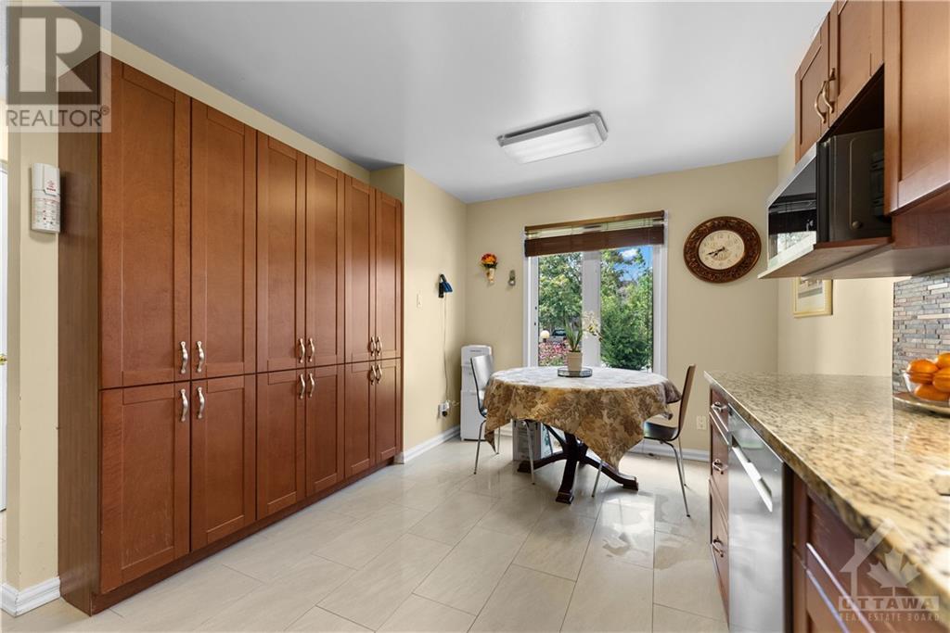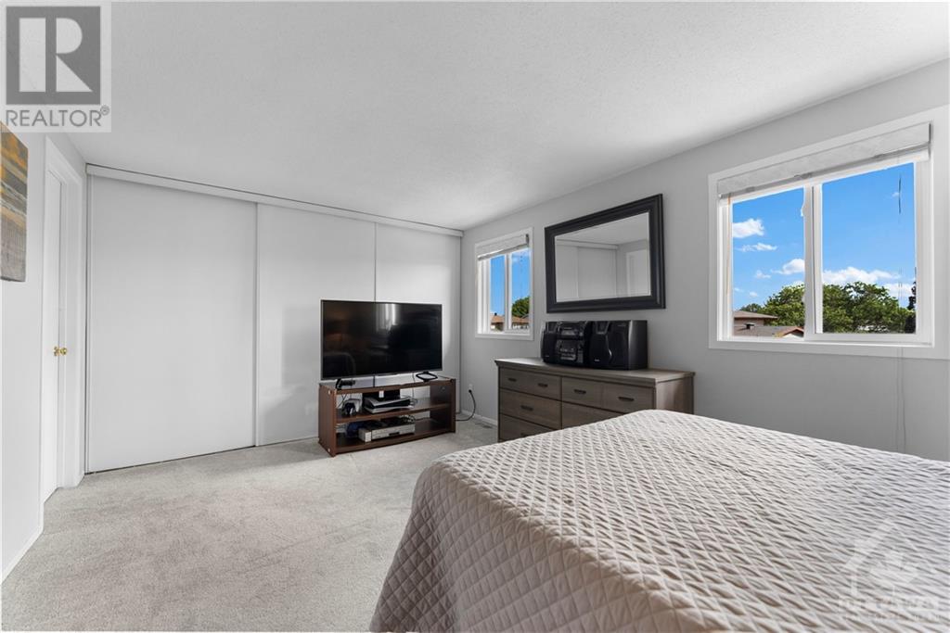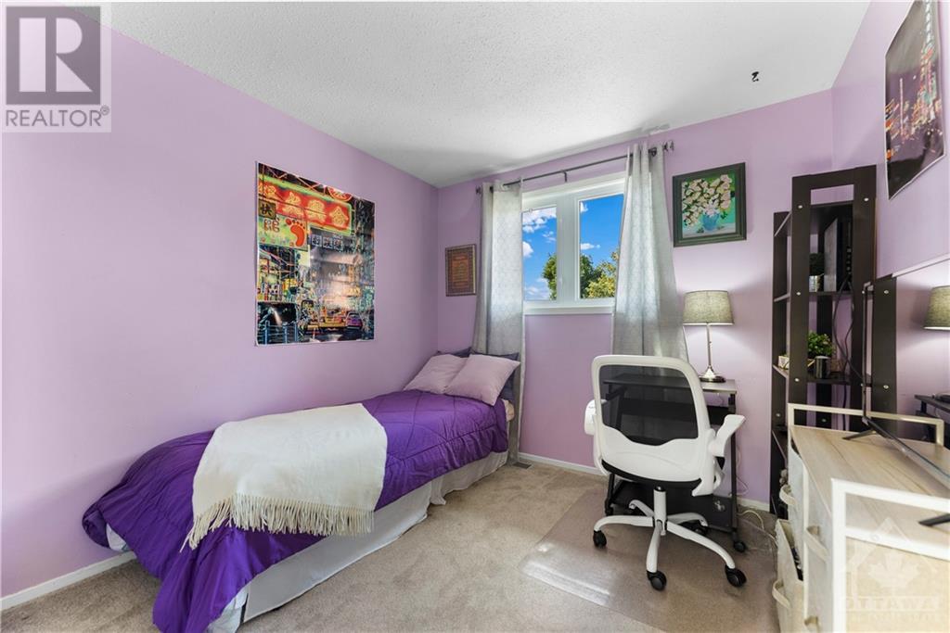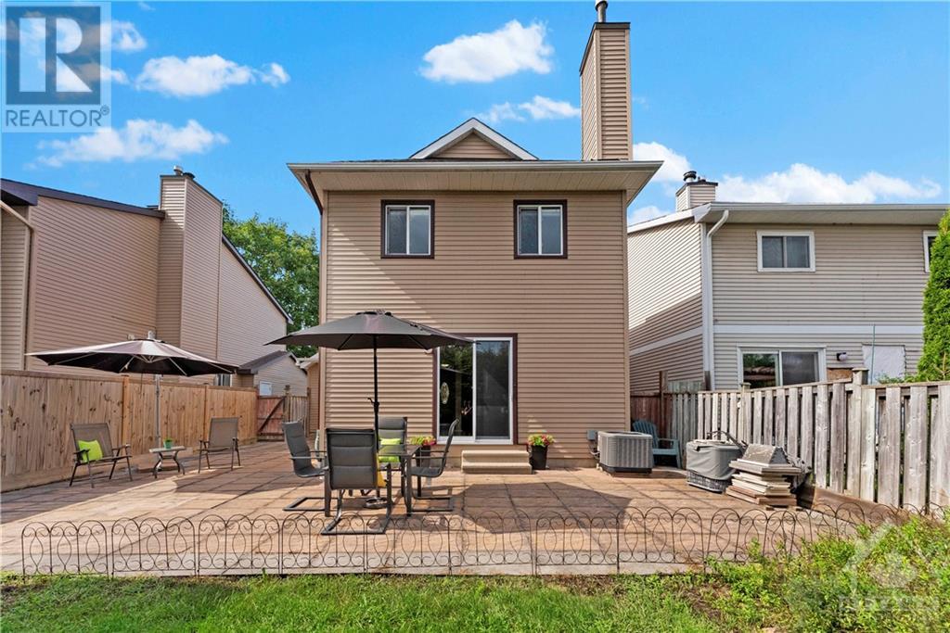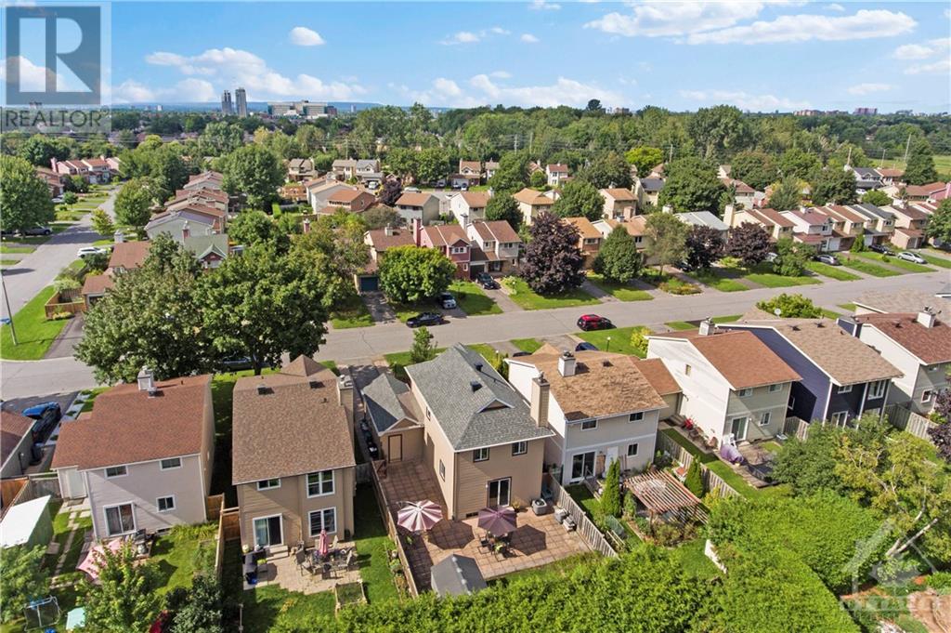17 Sovereign Avenue Ottawa, Ontario K2G 4Y1
$765,000
Exceptional detached family home on a quiet street just minutes to Algonquin College & easy access to Hunt Club Rd. Great curb appeal with perennial gardens & extra-wide driveway. Bright & large eat-in kitchen w/picture window, Stainless steel appliances, granite countertops & TONS of cabinetry with ample storage. Spacious open-concept living/dining room perfect for entertaining & quality time with your family. Loads of natural light from the glass doors leading to your beautiful private backyard patio which spans the whole width of the yard & wraps around the side - endless opportunities to set up a backyard oasis w/outdoor kitchen, hot tub, etc. to enjoy summer fun with family & friends. Upstairs, the large primary offers an oversized closet. 2 more bedrooms, large 4pc bath & linen closet complete the upper level. The basement provides extra living & storage space with 3 finished rooms plus a storage room. Make this beautiful family home yours! 24hrs irrevocable on all offers. (id:55510)
Property Details
| MLS® Number | 1413027 |
| Property Type | Single Family |
| Neigbourhood | Woodvale |
| AmenitiesNearBy | Public Transit, Recreation Nearby, Shopping |
| Features | Flat Site, Automatic Garage Door Opener |
| ParkingSpaceTotal | 5 |
| StorageType | Storage Shed |
| Structure | Patio(s) |
Building
| BathroomTotal | 3 |
| BedroomsAboveGround | 3 |
| BedroomsTotal | 3 |
| Appliances | Refrigerator, Dishwasher, Dryer, Hood Fan, Stove, Washer |
| BasementDevelopment | Finished |
| BasementType | Full (finished) |
| ConstructedDate | 1991 |
| ConstructionStyleAttachment | Detached |
| CoolingType | Central Air Conditioning |
| ExteriorFinish | Brick, Siding |
| FireplacePresent | Yes |
| FireplaceTotal | 1 |
| FlooringType | Wall-to-wall Carpet, Mixed Flooring, Hardwood, Tile |
| FoundationType | Poured Concrete |
| HalfBathTotal | 2 |
| HeatingFuel | Natural Gas |
| HeatingType | Forced Air |
| StoriesTotal | 2 |
| Type | House |
| UtilityWater | Municipal Water |
Parking
| Attached Garage |
Land
| Acreage | No |
| FenceType | Fenced Yard |
| LandAmenities | Public Transit, Recreation Nearby, Shopping |
| Sewer | Municipal Sewage System |
| SizeDepth | 101 Ft ,7 In |
| SizeFrontage | 36 Ft ,6 In |
| SizeIrregular | 36.52 Ft X 101.6 Ft |
| SizeTotalText | 36.52 Ft X 101.6 Ft |
| ZoningDescription | Residential |
Rooms
| Level | Type | Length | Width | Dimensions |
|---|---|---|---|---|
| Second Level | Primary Bedroom | 15'7" x 10'10" | ||
| Second Level | 2pc Ensuite Bath | 8'2" x 3'3" | ||
| Second Level | Bedroom | 8'10" x 15'2" | ||
| Second Level | Bedroom | 8'10" x 10'1" | ||
| Second Level | 4pc Bathroom | 10'2" x 6'3" | ||
| Lower Level | Recreation Room | 14'2" x 12'10" | ||
| Lower Level | Other | 8'9" x 15'7" | ||
| Lower Level | Storage | 8'4" x 11'10" | ||
| Lower Level | Utility Room | 17'5" x 8'11" | ||
| Main Level | Foyer | 7'6" x 11'11" | ||
| Main Level | Eating Area | 10'1" x 5'9" | ||
| Main Level | Kitchen | 10'1" x 9'7" | ||
| Main Level | 2pc Bathroom | 3'10" x 7'4" | ||
| Main Level | Dining Room | 14'2" x 10'3" | ||
| Main Level | Living Room | 17'11" x 10'5" |
https://www.realtor.ca/real-estate/27453840/17-sovereign-avenue-ottawa-woodvale
Interested?
Contact us for more information
Darlene Mcginnis
Broker
31 Northside Road, Suite 102
Ottawa, Ontario K2H 8S1



