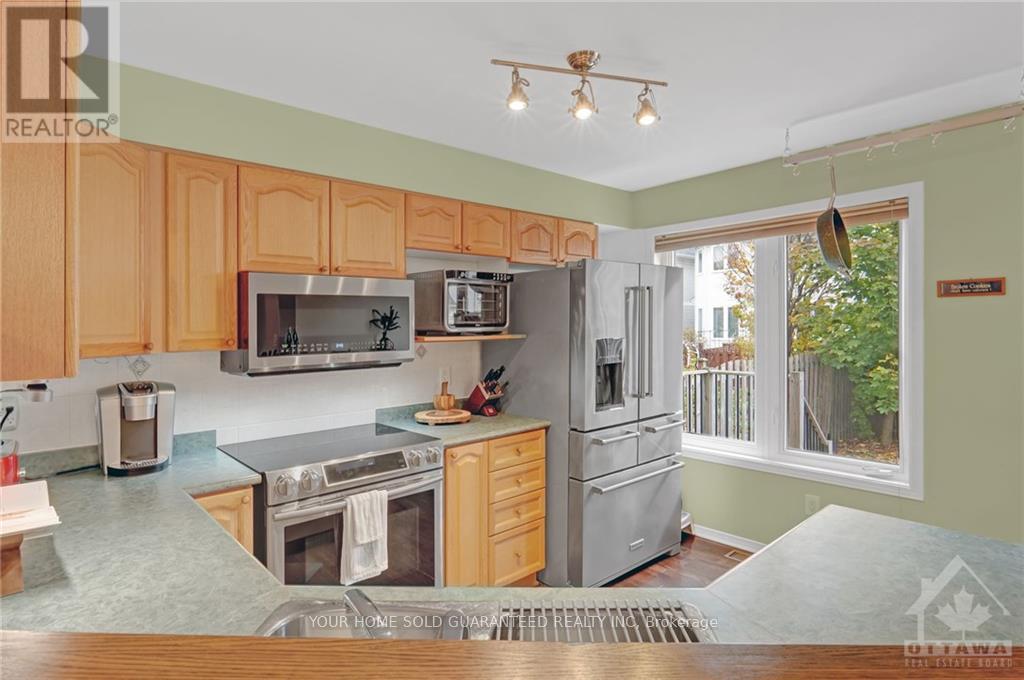17 Coleridge Street Ottawa, Ontario K2C 4C8
$759,000
Experience Idyllic Living in a Prime Location! This Rare Semi-detached home with a double garage sits at the end of a peaceful, no-through-traffic street in a highly sought-after neighborhood, just minutes from top schools, transit, highways, shopping, dining, parks, & more. Designed for convenience and comfort, it offers a well-planned layout with perfectly divided living, dining, and family spaces that flow into a chef’s kitchen, complete with ample cabinetry and premium stainless appliances. Sunlight fills the home through large windows, and the family room’s cozy fireplace and patio door lead to a fully fenced backyard with a beautiful interlock patio, ideal for relaxing or entertaining. Upstairs, generous bedrooms include an oversized primary suite with access to a 4 piece bathroom. The finished basement adds a rec room, full bath, and laundry, with extra storage throughout. An attached 2-car garage and additional parking make this an ideal family home—book your showing today!, Flooring: Hardwood, Flooring: Carpet W/W & Mixed, Flooring: Laminate (id:55510)
Property Details
| MLS® Number | X10442477 |
| Property Type | Single Family |
| Community Name | 5304 - Central Park |
| AmenitiesNearBy | Public Transit, Park |
| Features | Lane |
| ParkingSpaceTotal | 4 |
Building
| BathroomTotal | 3 |
| BedroomsAboveGround | 3 |
| BedroomsTotal | 3 |
| Amenities | Fireplace(s) |
| Appliances | Dishwasher, Dryer, Hood Fan, Microwave, Refrigerator, Stove, Washer |
| BasementDevelopment | Partially Finished |
| BasementType | Full (partially Finished) |
| ConstructionStyleAttachment | Semi-detached |
| CoolingType | Central Air Conditioning |
| ExteriorFinish | Brick, Vinyl Siding |
| FireplacePresent | Yes |
| FireplaceTotal | 1 |
| FoundationType | Concrete |
| HalfBathTotal | 1 |
| HeatingFuel | Natural Gas |
| HeatingType | Forced Air |
| StoriesTotal | 2 |
| Type | House |
| UtilityWater | Municipal Water |
Parking
| Attached Garage | |
| Inside Entry |
Land
| Acreage | No |
| FenceType | Fenced Yard |
| LandAmenities | Public Transit, Park |
| Sewer | Sanitary Sewer |
| SizeDepth | 101 Ft ,6 In |
| SizeFrontage | 25 Ft ,5 In |
| SizeIrregular | 25.45 X 101.54 Ft ; 0 |
| SizeTotalText | 25.45 X 101.54 Ft ; 0 |
| ZoningDescription | Residential |
Rooms
| Level | Type | Length | Width | Dimensions |
|---|---|---|---|---|
| Second Level | Bedroom | 3.09 m | 3.7 m | 3.09 m x 3.7 m |
| Second Level | Bedroom | 3.3 m | 3.35 m | 3.3 m x 3.35 m |
| Second Level | Bathroom | 2.64 m | 3.93 m | 2.64 m x 3.93 m |
| Second Level | Primary Bedroom | 4.39 m | 5.13 m | 4.39 m x 5.13 m |
| Basement | Recreational, Games Room | 6.12 m | 3.86 m | 6.12 m x 3.86 m |
| Basement | Bathroom | 2.1 m | 1.9 m | 2.1 m x 1.9 m |
| Basement | Recreational, Games Room | 3.73 m | 4.92 m | 3.73 m x 4.92 m |
| Main Level | Bathroom | 1.62 m | 1.32 m | 1.62 m x 1.32 m |
| Main Level | Kitchen | 3.25 m | 3.98 m | 3.25 m x 3.98 m |
| Main Level | Dining Room | 3.04 m | 3.47 m | 3.04 m x 3.47 m |
| Main Level | Living Room | 6.27 m | 4.69 m | 6.27 m x 4.69 m |
| Main Level | Family Room | 3.88 m | 3.63 m | 3.88 m x 3.63 m |
https://www.realtor.ca/real-estate/27674758/17-coleridge-street-ottawa-5304-central-park
Interested?
Contact us for more information
Anna Alemi
Broker
825 Exhibition Way Unit 205
Ottawa, Ontario K1S 5J3




















