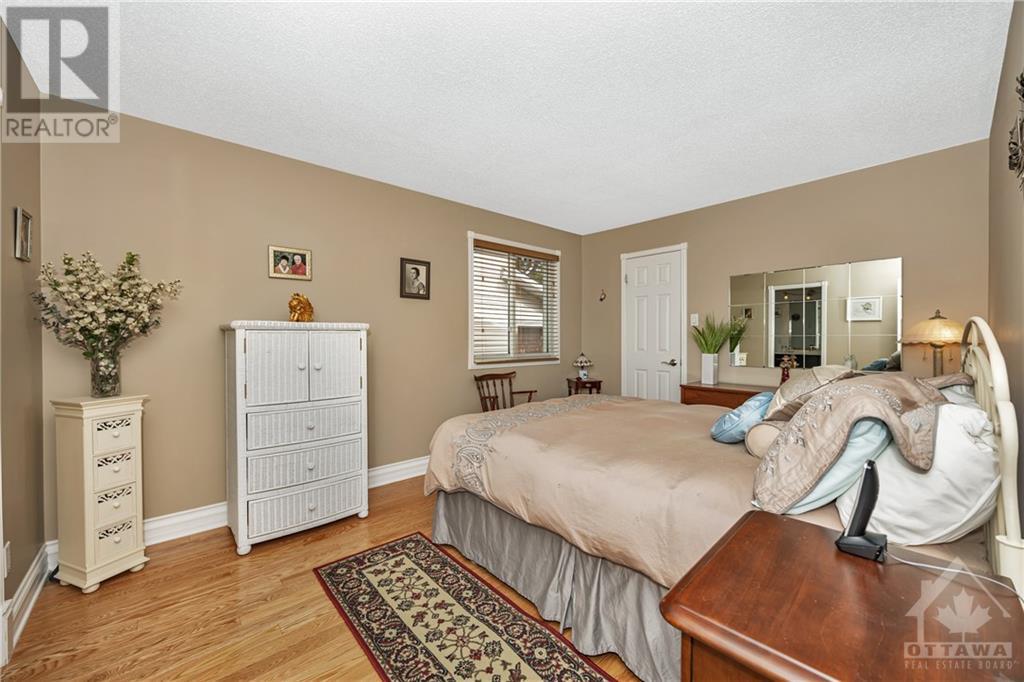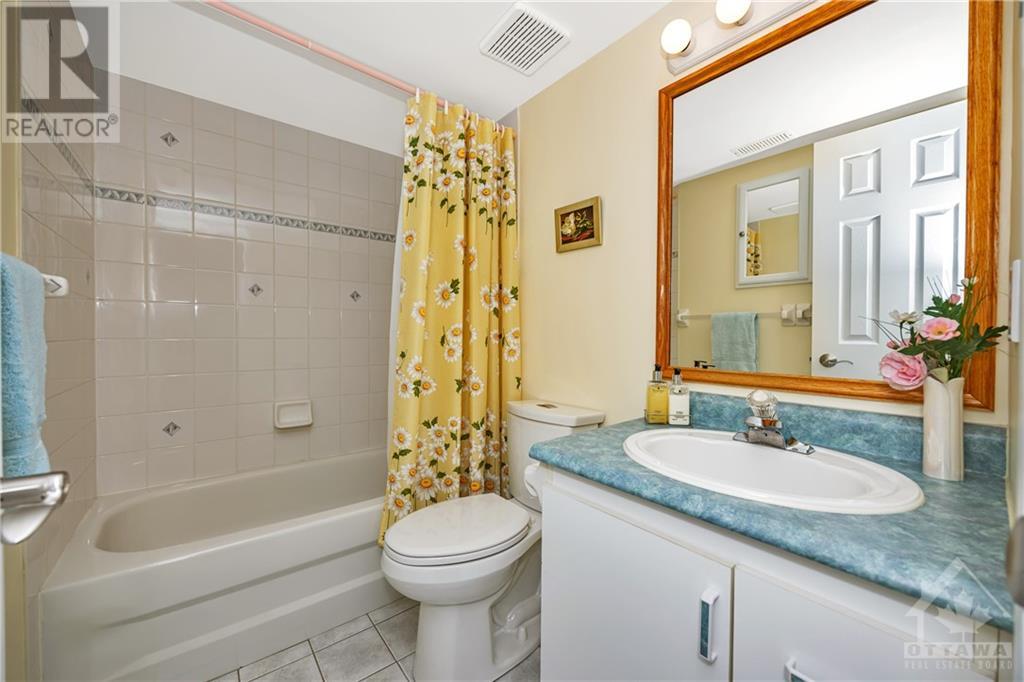1694 Toulouse Crescent Ottawa, Ontario K1C 6K3
$749,900
Truly a rare find! Do not miss this meticulously maintained 3 bedroom beauty. Striking interlock driveway welcomes you as you drive in. Main floor features hardwood floors (2022), slates tiles in kitchen and dining room, quarts counter tops and stainless steel appliances. Living room offers natural gas fireplace and an abundance of natural daylight. Spacious master bedroom features hardwood floors (2022), walk-in closet and totally upgraded on suite bath (2022). 2 Additional bedroom on lower level, large rec room, full bathroom and laundry room. Private backyard offers a lovely two tier deck, a handy garden shed and tons of landscaping. Located close to schools, shopping, parks and OC Transpo. (id:55510)
Property Details
| MLS® Number | 1414223 |
| Property Type | Single Family |
| Neigbourhood | Sunridge |
| AmenitiesNearBy | Public Transit, Recreation Nearby, Shopping |
| CommunityFeatures | Family Oriented |
| Features | Private Setting, Automatic Garage Door Opener |
| ParkingSpaceTotal | 3 |
| StorageType | Storage Shed |
| Structure | Deck |
Building
| BathroomTotal | 2 |
| BedroomsAboveGround | 1 |
| BedroomsBelowGround | 2 |
| BedroomsTotal | 3 |
| Appliances | Refrigerator, Dishwasher, Dryer, Hood Fan, Microwave, Stove, Washer, Blinds |
| ArchitecturalStyle | Raised Ranch |
| BasementDevelopment | Finished |
| BasementType | Full (finished) |
| ConstructedDate | 1998 |
| ConstructionStyleAttachment | Detached |
| CoolingType | Central Air Conditioning |
| ExteriorFinish | Brick, Siding |
| FireplacePresent | Yes |
| FireplaceTotal | 1 |
| Fixture | Drapes/window Coverings, Ceiling Fans |
| FlooringType | Hardwood, Tile, Ceramic |
| FoundationType | Poured Concrete |
| HeatingFuel | Natural Gas |
| HeatingType | Forced Air |
| StoriesTotal | 1 |
| Type | House |
| UtilityWater | Municipal Water |
Parking
| Attached Garage |
Land
| Acreage | No |
| FenceType | Fenced Yard |
| LandAmenities | Public Transit, Recreation Nearby, Shopping |
| LandscapeFeatures | Landscaped |
| Sewer | Municipal Sewage System |
| SizeDepth | 107 Ft ,8 In |
| SizeFrontage | 32 Ft ,6 In |
| SizeIrregular | 32.48 Ft X 107.68 Ft |
| SizeTotalText | 32.48 Ft X 107.68 Ft |
| ZoningDescription | Residential |
Rooms
| Level | Type | Length | Width | Dimensions |
|---|---|---|---|---|
| Lower Level | Recreation Room | 29'2" x 10'7" | ||
| Lower Level | Bedroom | 13'3" x 10'7" | ||
| Lower Level | Bedroom | 11'4" x 10'6" | ||
| Lower Level | Laundry Room | 10'10" x 4'8" | ||
| Lower Level | 4pc Bathroom | 7'5" x 5'0" | ||
| Main Level | Foyer | 8'9" x 5'0" | ||
| Main Level | Living Room | 19'6" x 12'2" | ||
| Main Level | Dining Room | 11'3" x 10'2" | ||
| Main Level | Kitchen | 11'6" x 10'2" | ||
| Main Level | Primary Bedroom | 14'2" x 10'4" | ||
| Main Level | 4pc Ensuite Bath | 10'0" x 5'0" | ||
| Main Level | Other | 6'0" x 4'7" |
Utilities
| Fully serviced | Available |
https://www.realtor.ca/real-estate/27484123/1694-toulouse-crescent-ottawa-sunridge
Interested?
Contact us for more information
Lorraine Goulard
Broker
#107-250 Centrum Blvd.
Ottawa, Ontario K1E 3J1
Guy Francis
Salesperson
#107-250 Centrum Blvd.
Ottawa, Ontario K1E 3J1
































