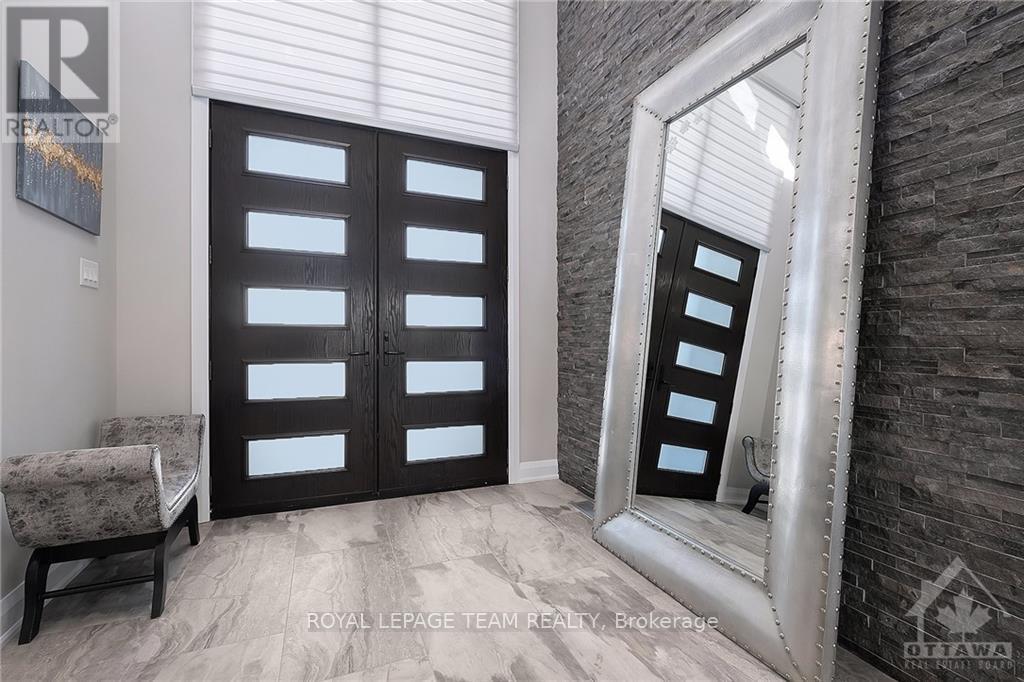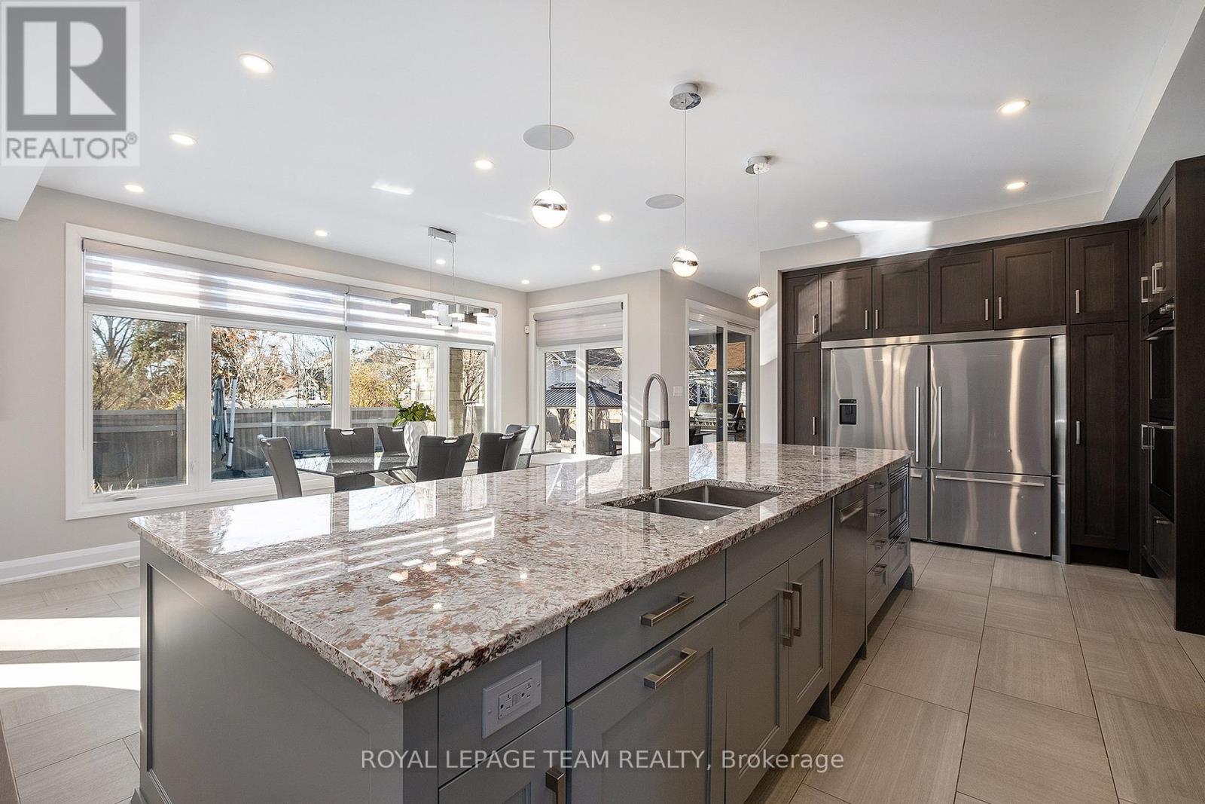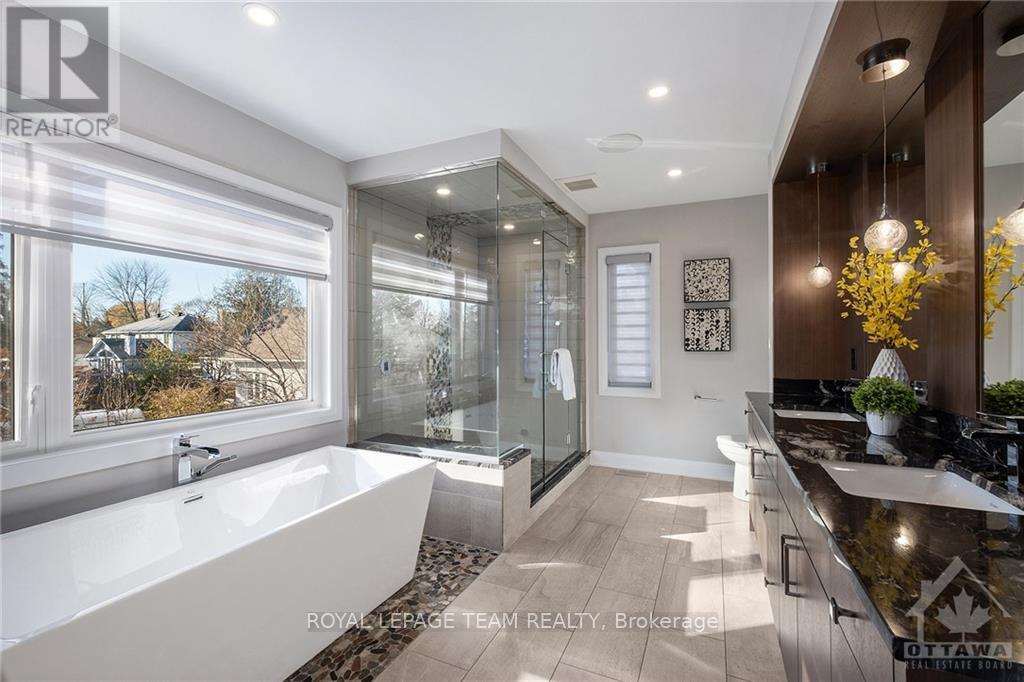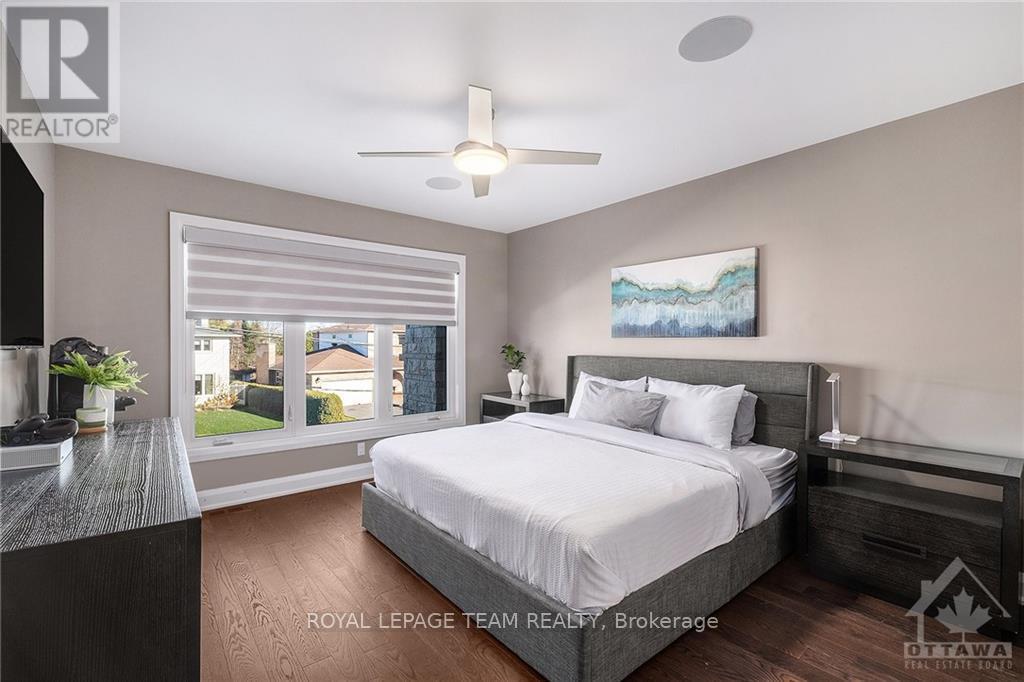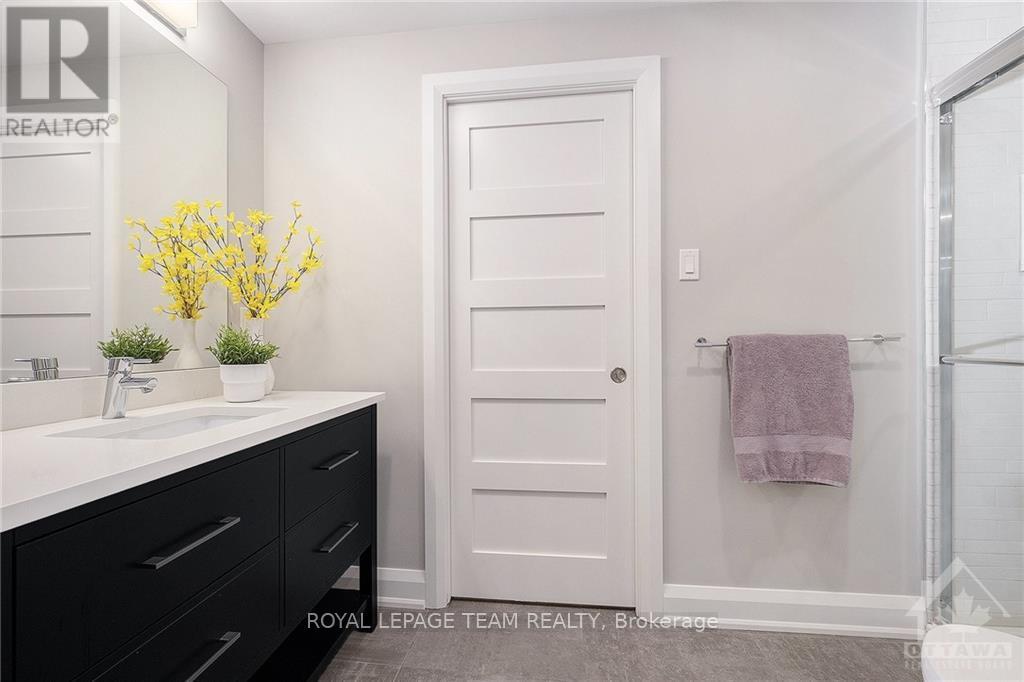1670 Ortona Avenue Ottawa, Ontario K2C 1W7
$2,599,900
Welcome to this beautifully designed custom 4-bedroom, 5-bath home in Carleton Heights! This modern masterpiece seamlessly blends luxury, functionality, and comfort, ideal for family living. The open-concept layout features a spacious great room with a gas fireplace that flows into a large eat-in kitchen, complete with quartz counters, a sizable island, SS appliances, and a pantry. Separate dining room, an office, and a large mudroom. On the second level, the master suite boasts a lavish 5-piece ensuite with a steam shower and a large walk-in closet. Three additional generous bedrooms, with one featuring its own ensuite and two sharing a Jack & Jill bathroom. The lower level includes a theatre room, gym area, rec room, kitchenette, and cold storage. Flooring: Hardwood, and Ceramic, Outside, enjoy a resort-like atmosphere with an in-ground pool, covered seating area, and outdoor kitchen, all in a private setting. Control 4 security system and large 3 car garage. Built with quality in mind, this home is a true gem. **** EXTRAS **** Light fixtures, blinds, and appliances, security system, built-in speakers, pool accessories, decorative shelves, and a lawn sprinkler system with built-in central vacuum hosing. The home has 2 air conditioning units and 2 furnaces. (id:55510)
Property Details
| MLS® Number | X10426647 |
| Property Type | Single Family |
| Community Name | 4703 - Carleton Heights |
| AmenitiesNearBy | Public Transit, Park |
| CommunityFeatures | School Bus |
| Features | Sump Pump |
| ParkingSpaceTotal | 9 |
| PoolType | Inground Pool |
| Structure | Deck, Patio(s), Shed |
Building
| BathroomTotal | 5 |
| BedroomsAboveGround | 4 |
| BedroomsTotal | 4 |
| Amenities | Exercise Centre, Fireplace(s) |
| Appliances | Barbeque, Water Heater, Garage Door Opener Remote(s), Oven - Built-in, Central Vacuum, Cooktop, Dishwasher, Dryer, Hood Fan, Microwave, Oven, Refrigerator, Washer, Wine Fridge |
| BasementDevelopment | Finished |
| BasementType | Full (finished) |
| ConstructionStyleAttachment | Detached |
| CoolingType | Central Air Conditioning |
| ExteriorFinish | Stucco, Stone |
| FireProtection | Security System, Smoke Detectors, Alarm System |
| FireplacePresent | Yes |
| FireplaceTotal | 2 |
| FoundationType | Concrete |
| HalfBathTotal | 1 |
| HeatingFuel | Natural Gas |
| HeatingType | Forced Air |
| StoriesTotal | 2 |
| SizeInterior | 4999.958 - 99999.6672 Sqft |
| Type | House |
| UtilityWater | Municipal Water |
Parking
| Attached Garage | |
| Inside Entry |
Land
| Acreage | No |
| FenceType | Fenced Yard |
| LandAmenities | Public Transit, Park |
| LandscapeFeatures | Landscaped, Lawn Sprinkler |
| Sewer | Sanitary Sewer |
| SizeDepth | 118 Ft |
| SizeFrontage | 88 Ft ,9 In |
| SizeIrregular | 88.8 X 118 Ft ; 1 |
| SizeTotalText | 88.8 X 118 Ft ; 1 |
| ZoningDescription | Residential |
Rooms
| Level | Type | Length | Width | Dimensions |
|---|---|---|---|---|
| Second Level | Bedroom | 3.73 m | 6.5 m | 3.73 m x 6.5 m |
| Second Level | Primary Bedroom | 5.43 m | 5.99 m | 5.43 m x 5.99 m |
| Second Level | Bathroom | 4.9 m | 3.91 m | 4.9 m x 3.91 m |
| Second Level | Laundry Room | 2.2 m | 3.17 m | 2.2 m x 3.17 m |
| Second Level | Bedroom | 3.73 m | 4.36 m | 3.73 m x 4.36 m |
| Second Level | Bedroom | 4.01 m | 5.35 m | 4.01 m x 5.35 m |
| Lower Level | Recreational, Games Room | 5.74 m | 5.48 m | 5.74 m x 5.48 m |
| Lower Level | Kitchen | 4.67 m | 5.68 m | 4.67 m x 5.68 m |
| Main Level | Office | 3.22 m | 4.19 m | 3.22 m x 4.19 m |
| Main Level | Dining Room | 4.59 m | 6.95 m | 4.59 m x 6.95 m |
| Main Level | Living Room | 5.66 m | 5.99 m | 5.66 m x 5.99 m |
| Main Level | Kitchen | 5.74 m | 4.52 m | 5.74 m x 4.52 m |
https://www.realtor.ca/real-estate/27655668/1670-ortona-avenue-ottawa-4703-carleton-heights
Interested?
Contact us for more information
Andrea Gil
Salesperson
3101 Strandherd Drive, Suite 4
Ottawa, Ontario K2G 4R9




