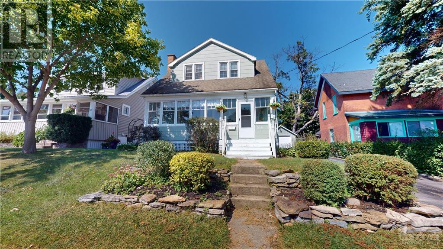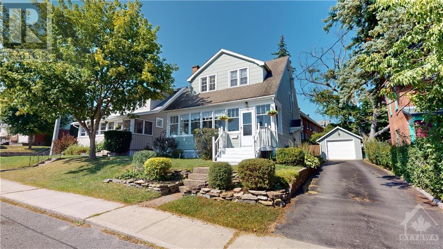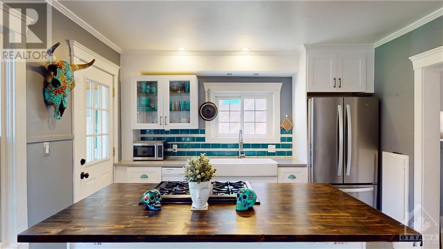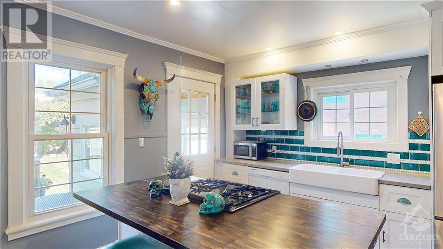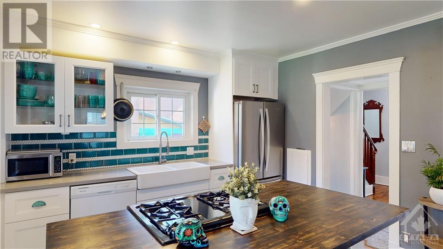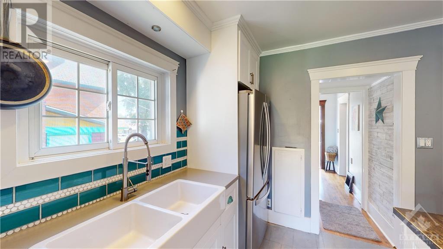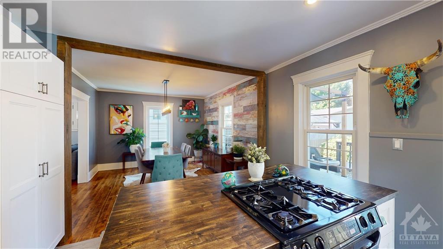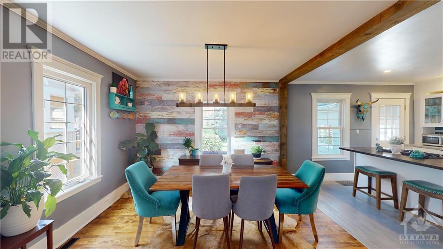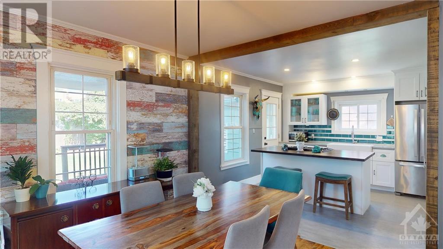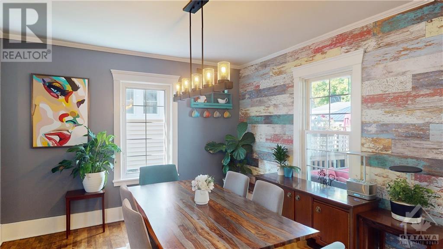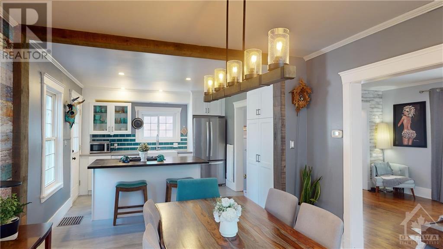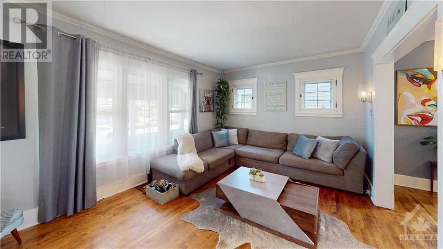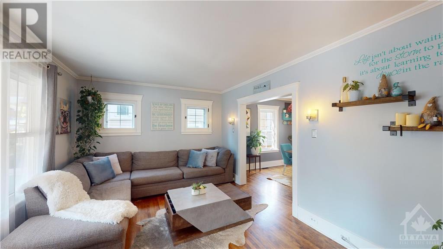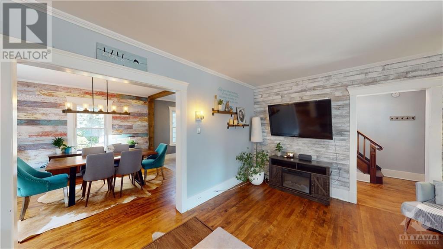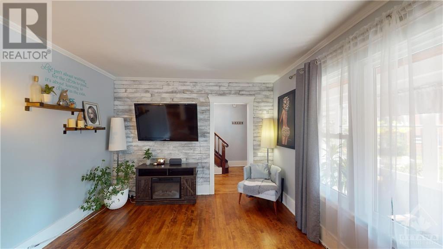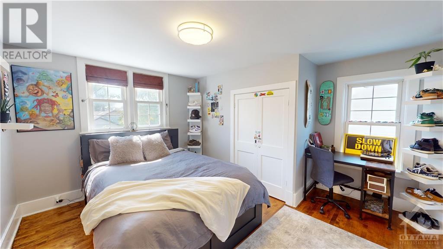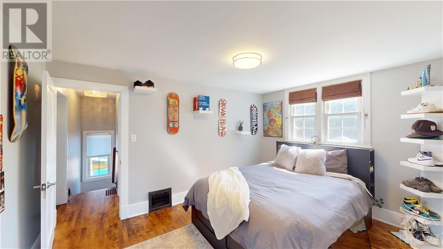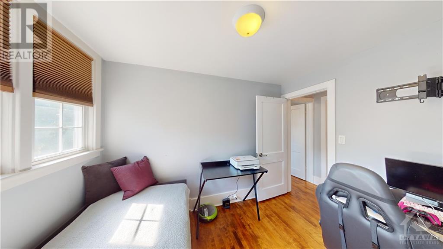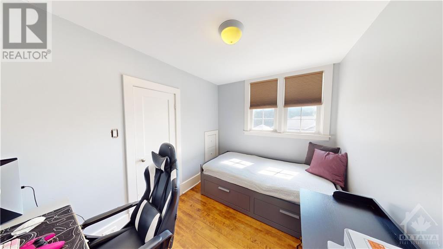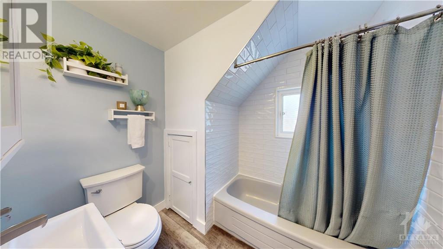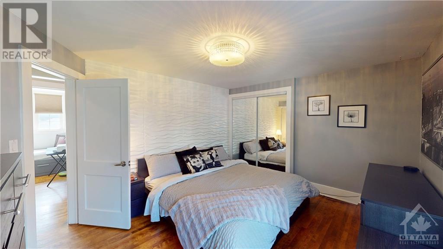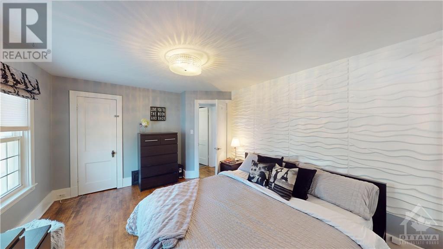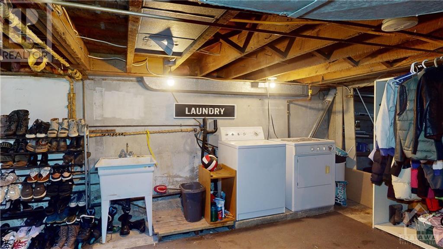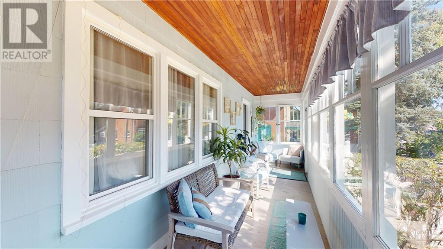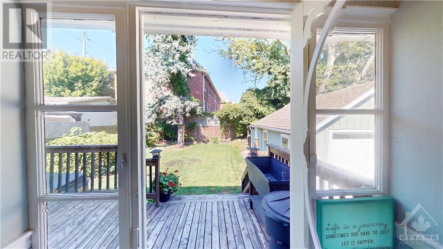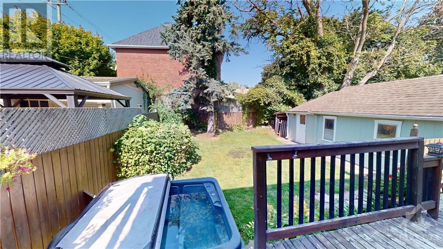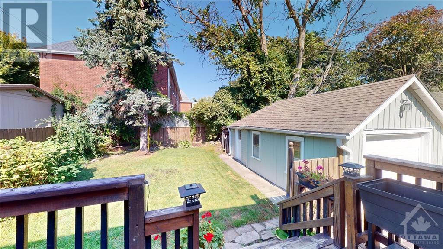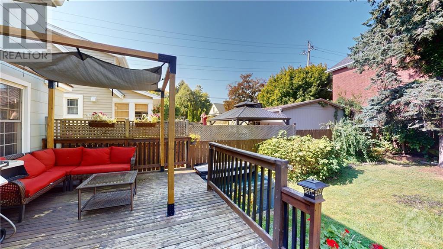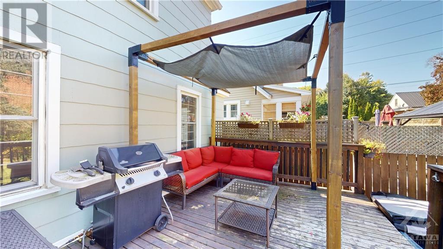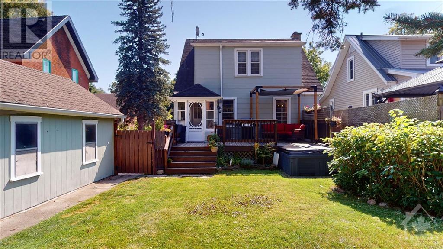166 James Street E Brockville, Ontario K6V 1L3
$469,000
Welcome to this charming 2-storey, 3-bedroom, 1-bath home nestled in a peaceful corner of downtown Brockville! Perfectly situated for convenience, this property is steps away from hospitals, parks, shopping and the stunning St. Lawrence River, ideal for scenic walks and outdoor activities. As you step inside, you'll be greeted by a warm and inviting atmosphere, with spacious living areas that boast plenty of natural light. The well-appointed kitchen offers ample storage and is perfect for family meals or entertaining. Upstairs, you’ll find three comfortable bedrooms, perfect for a growing family or a cozy guest space. Outside, enjoy the tranquility of the quiet neighbourhood, with a private backyard that’s ideal for relaxing or hosting summer gatherings. With its prime location and classic charm, this home offers the best of both worlds—peaceful living while still being in the heart of Brockville. Don’t miss your chance to make this gem your own! (id:55510)
Open House
This property has open houses!
11:00 am
Ends at:1:00 pm
Property Details
| MLS® Number | 1412616 |
| Property Type | Single Family |
| Neigbourhood | Brockville |
| Easement | None |
| ParkingSpaceTotal | 2 |
Building
| BathroomTotal | 1 |
| BedroomsAboveGround | 3 |
| BedroomsTotal | 3 |
| Appliances | Refrigerator, Dishwasher, Dryer, Stove, Washer |
| BasementDevelopment | Unfinished |
| BasementType | Full (unfinished) |
| ConstructedDate | 1940 |
| ConstructionStyleAttachment | Detached |
| CoolingType | Central Air Conditioning |
| ExteriorFinish | Wood Shingles |
| FlooringType | Hardwood |
| FoundationType | Poured Concrete |
| HeatingFuel | Natural Gas |
| HeatingType | Forced Air |
| Type | House |
| UtilityWater | Municipal Water |
Parking
| Detached Garage |
Land
| Acreage | No |
| Sewer | Municipal Sewage System |
| SizeDepth | 100 Ft |
| SizeFrontage | 45 Ft |
| SizeIrregular | 45 Ft X 100 Ft |
| SizeTotalText | 45 Ft X 100 Ft |
| ZoningDescription | Residential |
Rooms
| Level | Type | Length | Width | Dimensions |
|---|---|---|---|---|
| Second Level | Primary Bedroom | 14'4" x 11'4" | ||
| Second Level | Bedroom | 12'11" x 13'2" | ||
| Second Level | Bedroom | 7'8" x 9'10" | ||
| Second Level | 4pc Bathroom | 7'6" x 6'10" | ||
| Basement | Laundry Room | 23'8" x 22'7" | ||
| Main Level | Sunroom | 23'11" x 6'1" | ||
| Main Level | Living Room | 16'4" x 11'6" | ||
| Main Level | Dining Room | 11'4" x 11'4" | ||
| Main Level | Kitchen | 12'2" x 11'4" | ||
| Main Level | Mud Room | 6'2" x 5'2" |
https://www.realtor.ca/real-estate/27441782/166-james-street-e-brockville-brockville
Interested?
Contact us for more information
Natalie Sobhie
Salesperson
3000 County Road 43
Kemptville, Ontario K0G 1J0

