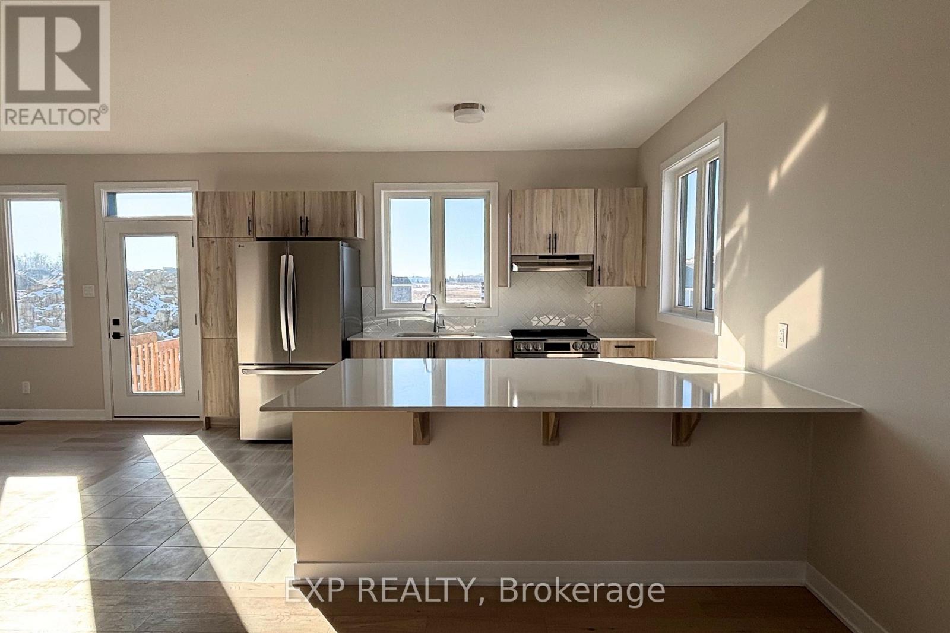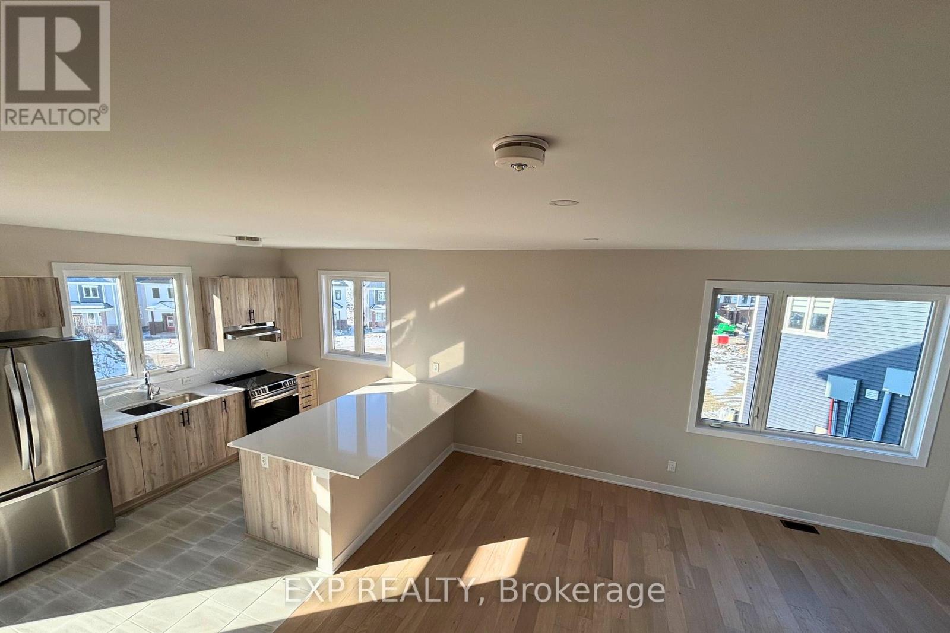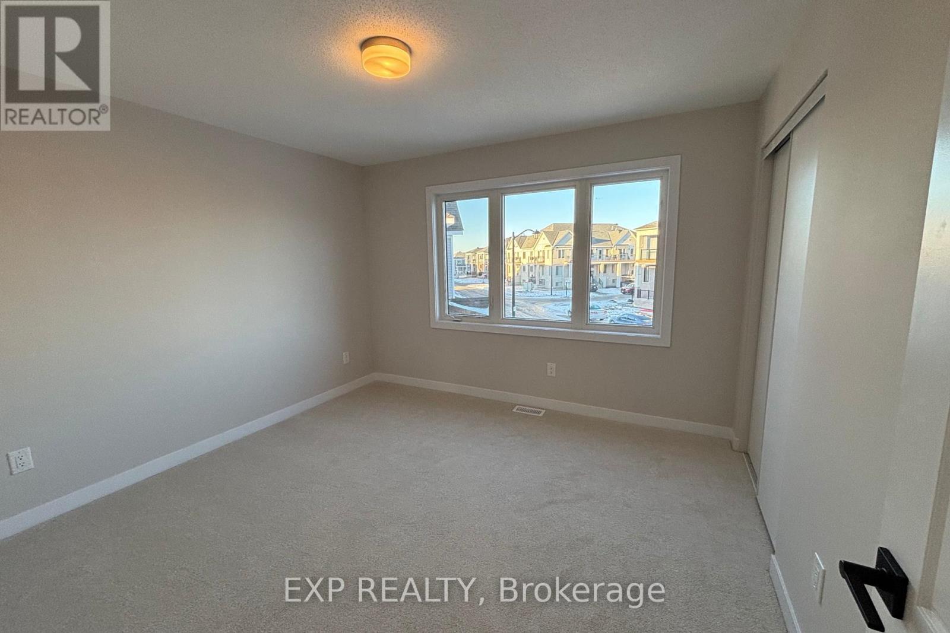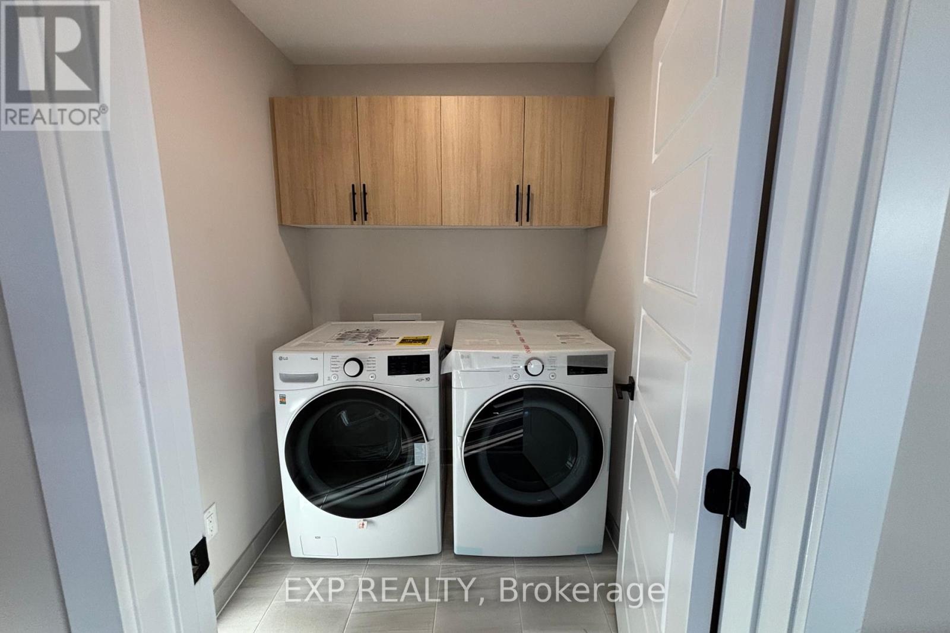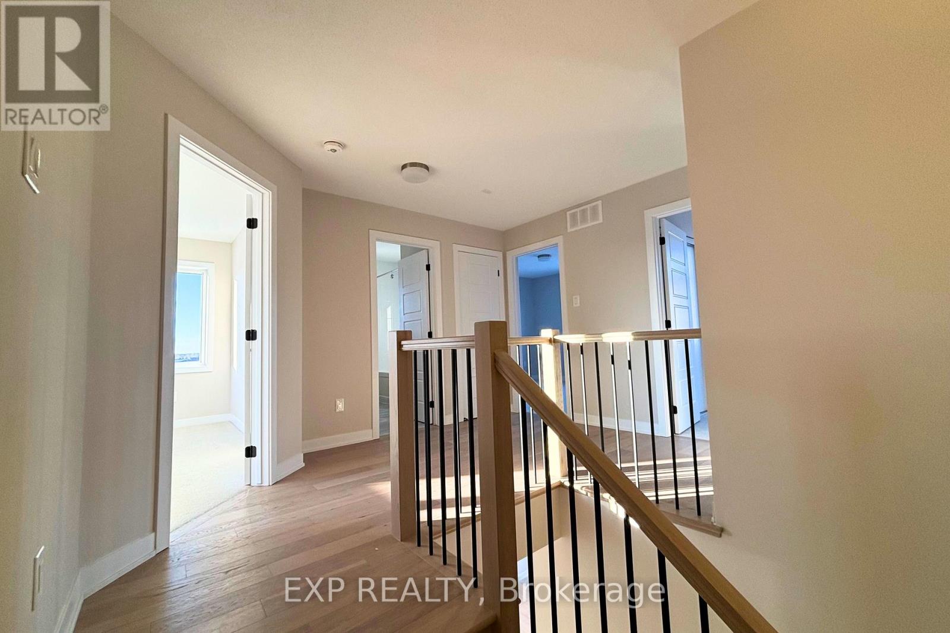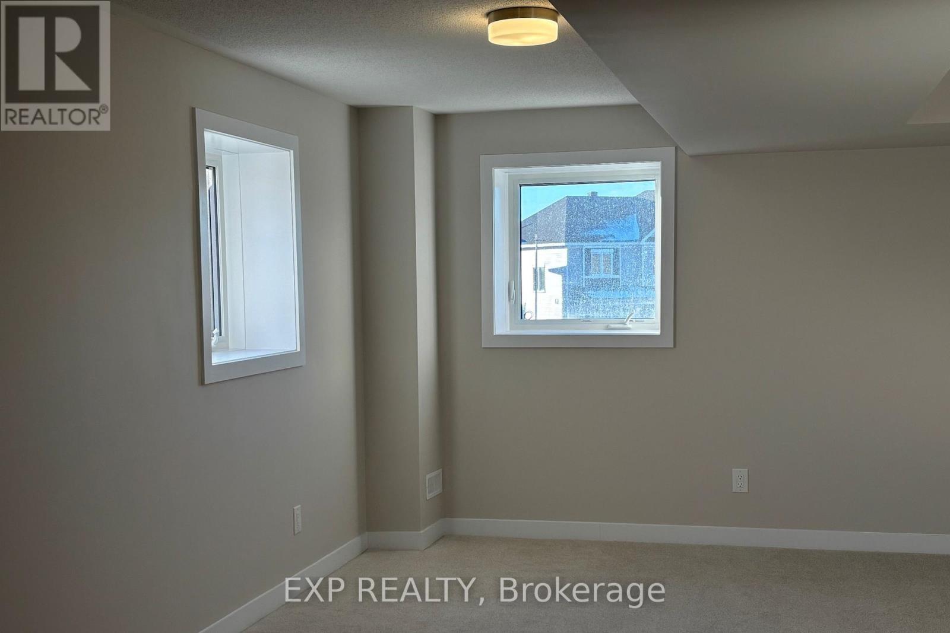166 Beebalm Crescent Ottawa, Ontario K2J 7G7
$2,800 Monthly
Welcome to this stunning brand Caivan/The Ridge-new 3-bedroom, 3-bathroom end unit townhome, perfectly situated on a premium pie-shaped lot. Elevated above the rear neighbours, this home offers breathtaking, unobstructed views for a truly serene living experience. Step inside to find an abundance of natural light streaming through large, bright windows, highlighting the sleek light hardwood flooring throughout the main living spaces. The modern kitchen boasts exquisite quartz countertops, including a huge island with a breakfast nook and top-of-the-line appliances, creating the perfect environment for cooking and entertaining.The beautifully finished basement offers a welcoming, above-ground feel, thanks to the large, waist level windows, making it a versatile space ideal for relaxation or recreation. This home truly combines luxury, comfort, and style. Don't miss the opportunity to make it your home! (id:55510)
Property Details
| MLS® Number | X11936414 |
| Property Type | Single Family |
| Community Name | 7711 - Barrhaven - Half Moon Bay |
| ParkingSpaceTotal | 2 |
| ViewType | View |
Building
| BathroomTotal | 6 |
| BedroomsAboveGround | 3 |
| BedroomsTotal | 3 |
| Appliances | Garage Door Opener Remote(s), Water Heater - Tankless |
| BasementDevelopment | Finished |
| BasementType | Full (finished) |
| ConstructionStyleAttachment | Attached |
| CoolingType | Central Air Conditioning |
| ExteriorFinish | Brick, Aluminum Siding |
| FoundationType | Poured Concrete |
| HalfBathTotal | 1 |
| HeatingFuel | Natural Gas |
| HeatingType | Forced Air |
| StoriesTotal | 2 |
| SizeInterior | 1999.983 - 2499.9795 Sqft |
| Type | Row / Townhouse |
| UtilityWater | Municipal Water |
Parking
| Attached Garage | |
| Inside Entry |
Land
| Acreage | No |
| Sewer | Sanitary Sewer |
Rooms
| Level | Type | Length | Width | Dimensions |
|---|---|---|---|---|
| Second Level | Bedroom 3 | 3.15 m | 3.61 m | 3.15 m x 3.61 m |
| Second Level | Laundry Room | 1.8 m | 1.68 m | 1.8 m x 1.68 m |
| Second Level | Bathroom | 2.67 m | 2.36 m | 2.67 m x 2.36 m |
| Second Level | Primary Bedroom | 3.96 m | 4.27 m | 3.96 m x 4.27 m |
| Second Level | Bathroom | 1.63 m | 2.82 m | 1.63 m x 2.82 m |
| Second Level | Bedroom 2 | 3.81 m | 3.05 m | 3.81 m x 3.05 m |
| Basement | Family Room | 4.83 m | 7.09 m | 4.83 m x 7.09 m |
| Main Level | Foyer | 2.41 m | 3.2 m | 2.41 m x 3.2 m |
| Main Level | Living Room | 4.47 m | 4.14 m | 4.47 m x 4.14 m |
| Main Level | Kitchen | 3.38 m | 4.29 m | 3.38 m x 4.29 m |
| Main Level | Dining Room | 2.64 m | 3.2 m | 2.64 m x 3.2 m |
https://www.realtor.ca/real-estate/27832033/166-beebalm-crescent-ottawa-7711-barrhaven-half-moon-bay
Interested?
Contact us for more information
Jason Macdonald
Salesperson
1073 Greenbank Rd, Unit100
Ottawa, Ontario K2J 4H8
Ron Zeitlin
Salesperson
1073 Greenbank Rd, Unit100
Ottawa, Ontario K2J 4H8









