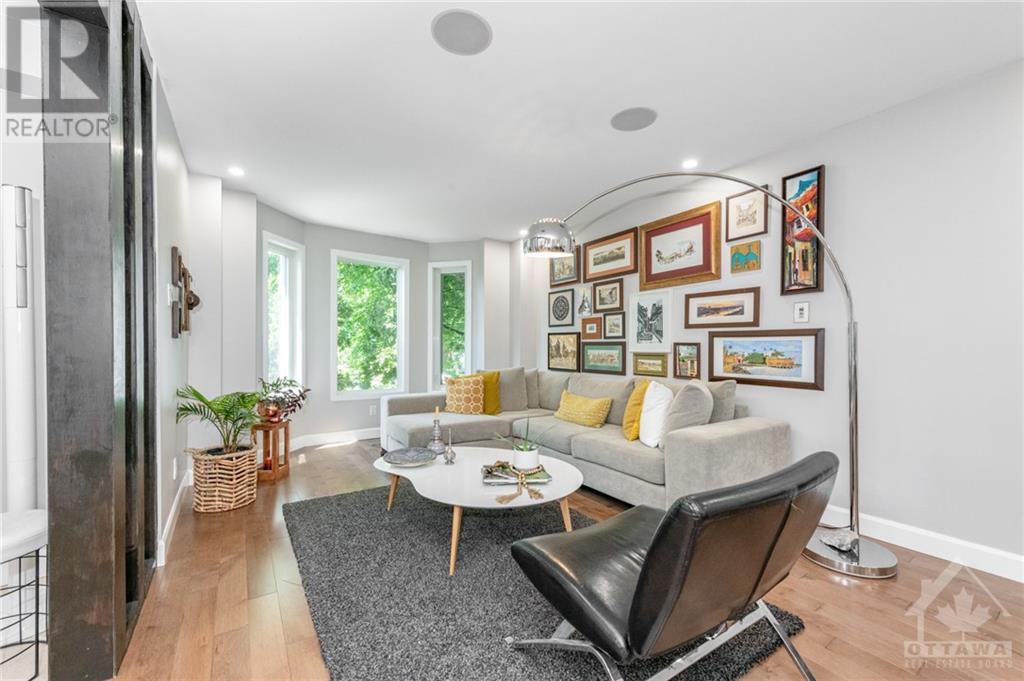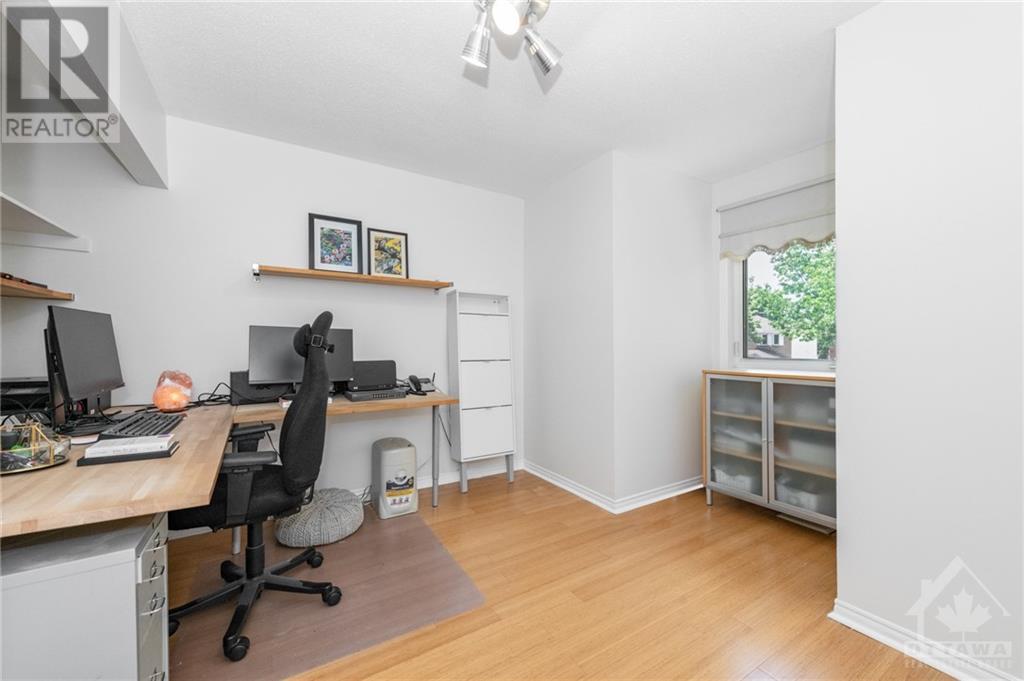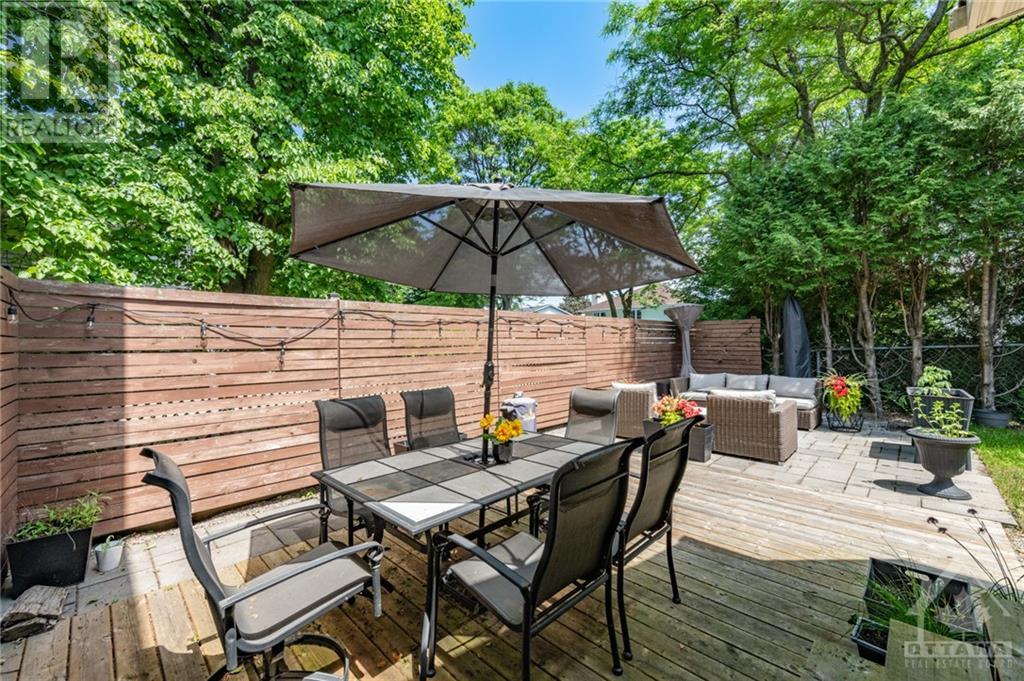1659 Orford Crescent Ottawa, Ontario K4A 1V5
$849,900
Discover this stunning detached home with a perfect blend of modern luxury & timeless comfort. The modern kitchen, designed for entertaining, features granite countertops, stainless steel appliances, and abundant cabinetry, opening to a private fenced backyard with a deck, patio and best of all, no rear neighbours! The main floor is ideal for gatherings, boasting a cozy family room with a fireplace, formal living & dining areas, laundry room, powder room & a versatile sunroom or extra dining space. Upstairs, the spacious primary bedroom includes a walk-in closet & sleek en-suite, complemented by 3 additional bedrooms & a stylish family bathroom. The finished basement offers a large recreational room, a potential bedroom/den, workshop, & ample storage. Enjoy the convenience of a double car garage with an EV charger. High-end finishes throughout include hardwood floors, pot lights, ceiling speakers, etc. This chic home is perfect for families who love to entertain & enjoy modern living! (id:55510)
Property Details
| MLS® Number | 1387545 |
| Property Type | Single Family |
| Neigbourhood | Fallingbrook |
| Amenities Near By | Public Transit, Recreation Nearby |
| Communication Type | Internet Access |
| Community Features | Family Oriented |
| Features | Private Setting, Automatic Garage Door Opener |
| Parking Space Total | 6 |
| Storage Type | Storage Shed |
| Structure | Deck, Patio(s) |
Building
| Bathroom Total | 3 |
| Bedrooms Above Ground | 4 |
| Bedrooms Below Ground | 1 |
| Bedrooms Total | 5 |
| Appliances | Refrigerator, Dishwasher, Dryer, Hood Fan, Stove, Washer, Wine Fridge |
| Basement Development | Partially Finished |
| Basement Type | Full (partially Finished) |
| Constructed Date | 1985 |
| Construction Style Attachment | Detached |
| Cooling Type | Central Air Conditioning |
| Exterior Finish | Brick |
| Fireplace Present | Yes |
| Fireplace Total | 1 |
| Flooring Type | Hardwood, Ceramic |
| Foundation Type | Poured Concrete |
| Half Bath Total | 1 |
| Heating Fuel | Natural Gas |
| Heating Type | Forced Air |
| Stories Total | 2 |
| Type | House |
| Utility Water | Municipal Water |
Parking
| Attached Garage | |
| Inside Entry | |
| Surfaced | |
| Electric Vehicle Charging Station(s) |
Land
| Acreage | No |
| Fence Type | Fenced Yard |
| Land Amenities | Public Transit, Recreation Nearby |
| Landscape Features | Land / Yard Lined With Hedges, Landscaped |
| Sewer | Municipal Sewage System |
| Size Depth | 99 Ft ,11 In |
| Size Frontage | 49 Ft ,10 In |
| Size Irregular | 49.8 Ft X 99.93 Ft |
| Size Total Text | 49.8 Ft X 99.93 Ft |
| Zoning Description | Residential |
Rooms
| Level | Type | Length | Width | Dimensions |
|---|---|---|---|---|
| Second Level | Primary Bedroom | 20'3" x 11'2" | ||
| Second Level | Bedroom | 15'11" x 11'0" | ||
| Second Level | Bedroom | 13'1" x 10'11" | ||
| Second Level | Bedroom | 11'6" x 8'1" | ||
| Second Level | 4pc Bathroom | Measurements not available | ||
| Second Level | 4pc Ensuite Bath | Measurements not available | ||
| Basement | Recreation Room | 32'6" x 14'3" | ||
| Basement | Bedroom | 15'7" x 10'4" | ||
| Basement | Workshop | Measurements not available | ||
| Basement | Storage | Measurements not available | ||
| Main Level | 2pc Bathroom | Measurements not available | ||
| Main Level | Living Room | 16'0" x 11'0" | ||
| Main Level | Dining Room | 16'0" x 11'0" | ||
| Main Level | Family Room | 16'9" x 11'1" | ||
| Main Level | Kitchen | 11'7" x 21'4" | ||
| Main Level | Eating Area | 9'0" x 11'1" | ||
| Main Level | Laundry Room | Measurements not available |
https://www.realtor.ca/real-estate/27012571/1659-orford-crescent-ottawa-fallingbrook
Interested?
Contact us for more information

Peter Clarke
Broker
www.ottawaareaproperties.com/

403 Bank Street
Ottawa, Ontario K2P 1Y6
(343) 300-6200
TRUREALTY.ca

Patricia Clarke
Broker
www.ottawaareaproperties.com/
https://www.facebook.com/Ottawaareaproperties
ca.linkedin.com/in/clarkepatricia
https://twitter.com/ottawahomesinfo

403 Bank Street
Ottawa, Ontario K2P 1Y6
(343) 300-6200
TRUREALTY.ca
































