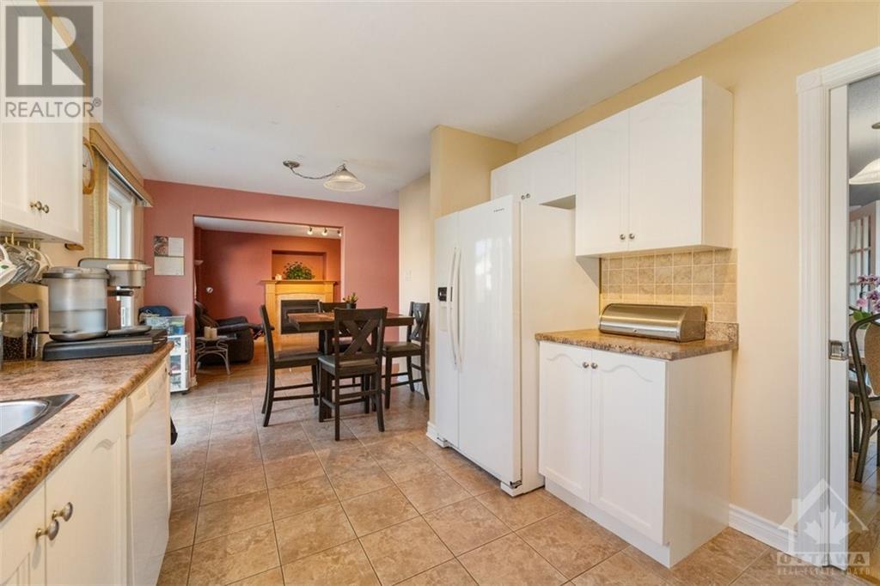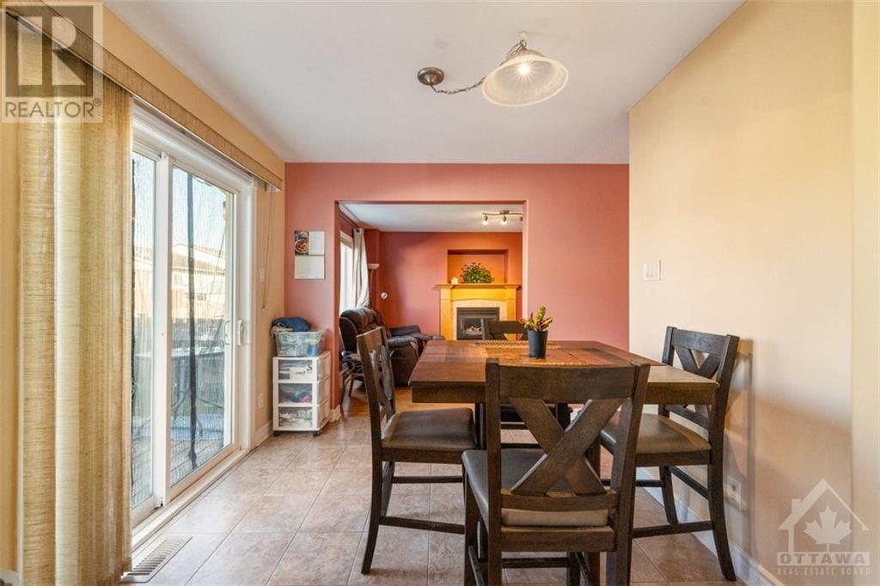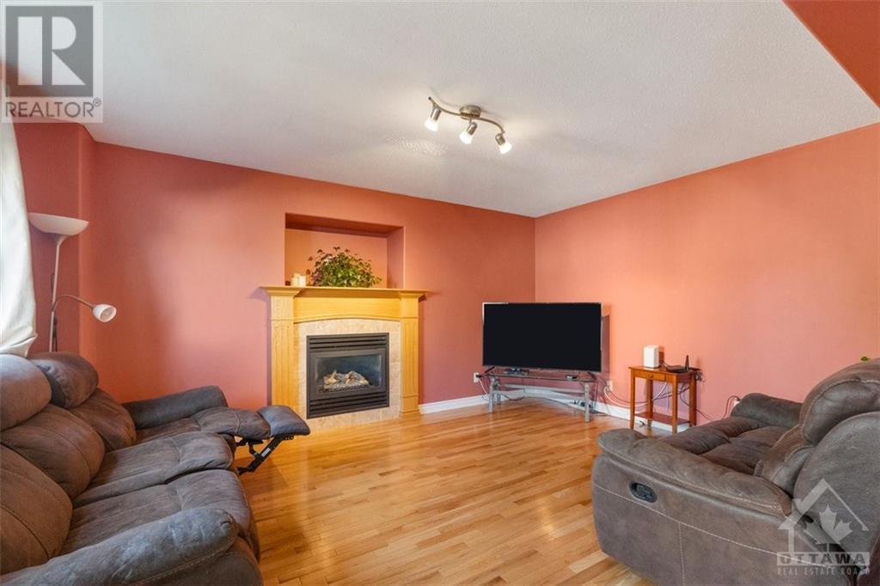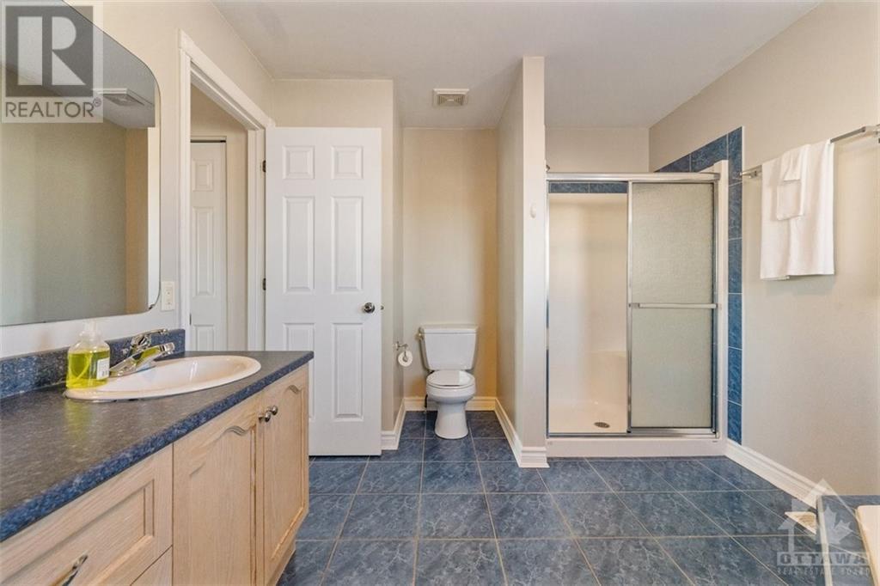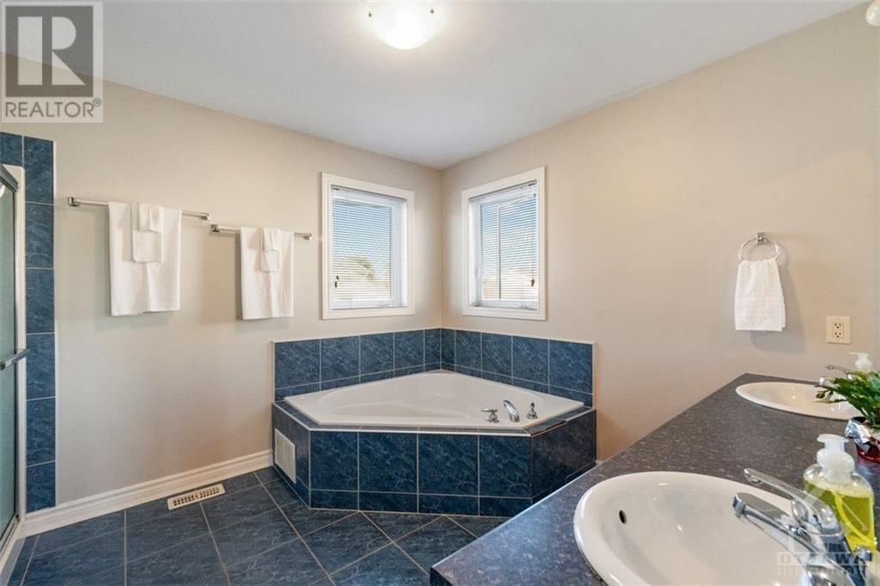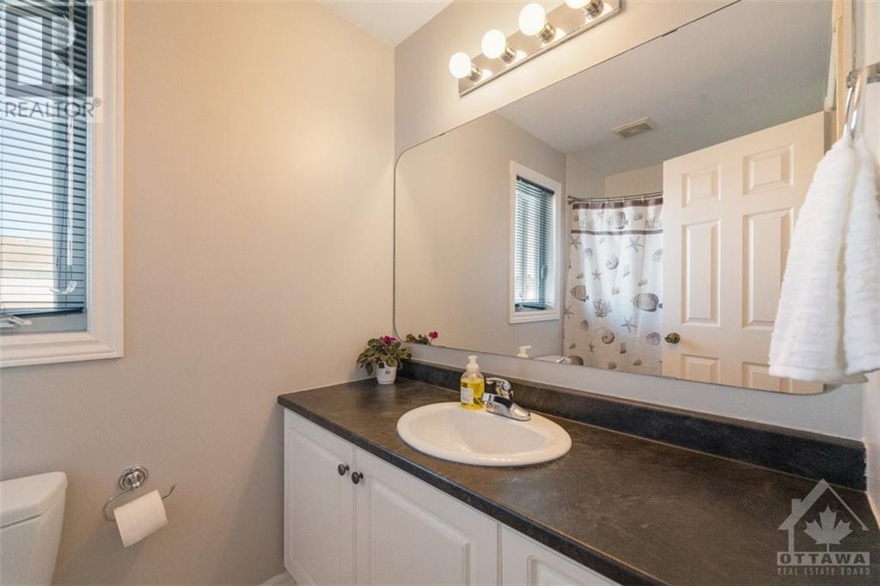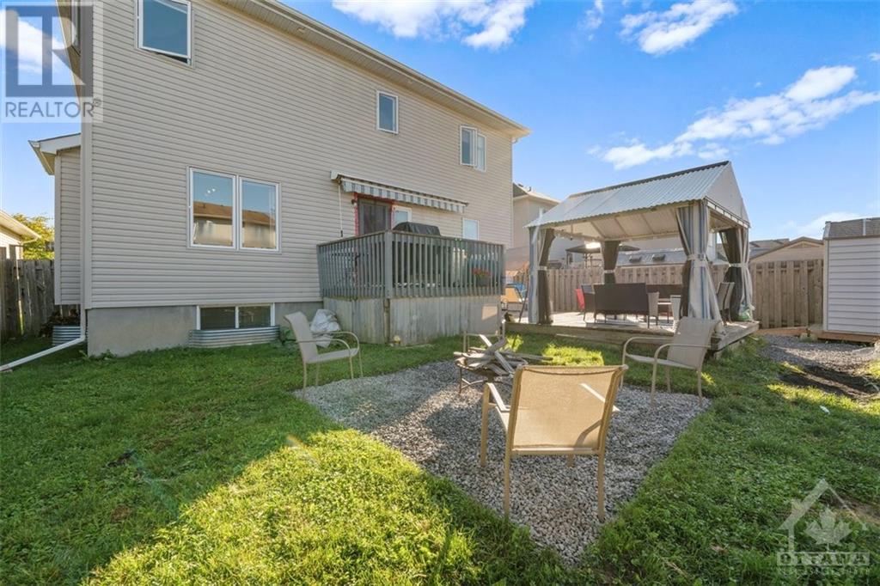16 Manoir Street Embrun, Ontario K0A 1W0
$659,999
OPEN HOUSE: SAT. OCT. 12TH 2PM-4PM. Seize the chance to make this distinguished home your own! This 3+1 bedrm, 2.5 bathrm home has incredible potential with great bones. Enter through a spacious foyer and be welcomed by a grand curved staircase, setting the tone for the elegance throughout. The main level features a formal sitting room with bay windows, a cozy living room with a gas fireplace, a refined dining room with french doors and a kitchen that leads you to your backyard. A powder rm, laundry rm and separate garage entry way complete this level, ensuring convenience year-round. Upstairs, you'll find three generously sized bedrms, each with walk-in closets. The master bedrm exudes elegance with bay windows and a 5-piece ensuite. The basement offers incredible possibilities with it's separate entrance from the garage, ideal for adding an in-law suite. This level includes a large rec room, an additional bedrm, storage space, and a rough-in for that 4th bathrm. This is a must see! (id:55510)
Open House
This property has open houses!
2:00 pm
Ends at:4:00 pm
Property Details
| MLS® Number | 1415340 |
| Property Type | Single Family |
| Neigbourhood | Embrun |
| ParkingSpaceTotal | 6 |
| StorageType | Storage Shed |
Building
| BathroomTotal | 3 |
| BedroomsAboveGround | 3 |
| BedroomsBelowGround | 1 |
| BedroomsTotal | 4 |
| Appliances | Refrigerator, Dishwasher, Dryer, Microwave Range Hood Combo, Stove, Washer, Blinds |
| BasementDevelopment | Partially Finished |
| BasementType | Full (partially Finished) |
| ConstructedDate | 2008 |
| ConstructionStyleAttachment | Detached |
| CoolingType | Central Air Conditioning, Air Exchanger |
| ExteriorFinish | Brick, Siding |
| FireplacePresent | Yes |
| FireplaceTotal | 1 |
| FlooringType | Wall-to-wall Carpet, Hardwood, Tile |
| FoundationType | Poured Concrete |
| HalfBathTotal | 1 |
| HeatingFuel | Natural Gas |
| HeatingType | Forced Air |
| StoriesTotal | 2 |
| Type | House |
| UtilityWater | Municipal Water |
Parking
| Attached Garage |
Land
| Acreage | No |
| Sewer | Municipal Sewage System |
| SizeDepth | 105 Ft |
| SizeFrontage | 49 Ft ,3 In |
| SizeIrregular | 49.21 Ft X 104.99 Ft |
| SizeTotalText | 49.21 Ft X 104.99 Ft |
| ZoningDescription | Residential |
Rooms
| Level | Type | Length | Width | Dimensions |
|---|---|---|---|---|
| Second Level | 4pc Bathroom | 8'10" x 4'11" | ||
| Second Level | Primary Bedroom | 21'0" x 16'0" | ||
| Second Level | Bedroom | 13'0" x 11'0" | ||
| Second Level | Bedroom | 12'10" x 11'0" | ||
| Second Level | 5pc Ensuite Bath | 11'10" x 9'0" | ||
| Basement | Recreation Room | 17'10" x 8'10" | ||
| Basement | Office | 16'10" x 17'0" | ||
| Basement | Gym | 12'0" x 17'11" | ||
| Basement | Storage | 17'0" x 11'0" | ||
| Main Level | Sitting Room | 14'10" x 11'10" | ||
| Main Level | 2pc Bathroom | 7'0" x 2'10" | ||
| Main Level | Laundry Room | 7'10" x 6'0" | ||
| Main Level | Dining Room | 11'0" x 13'0" | ||
| Main Level | Kitchen | 20'10" x 8'11" |
https://www.realtor.ca/real-estate/27517435/16-manoir-street-embrun-embrun
Interested?
Contact us for more information
Chantal Bedard
Salesperson
785 Notre Dame St, Po Box 1345
Embrun, Ontario K0A 1W0
Brittany Bekkers
Salesperson
785 Notre Dame St, Po Box 1345
Embrun, Ontario K0A 1W0










