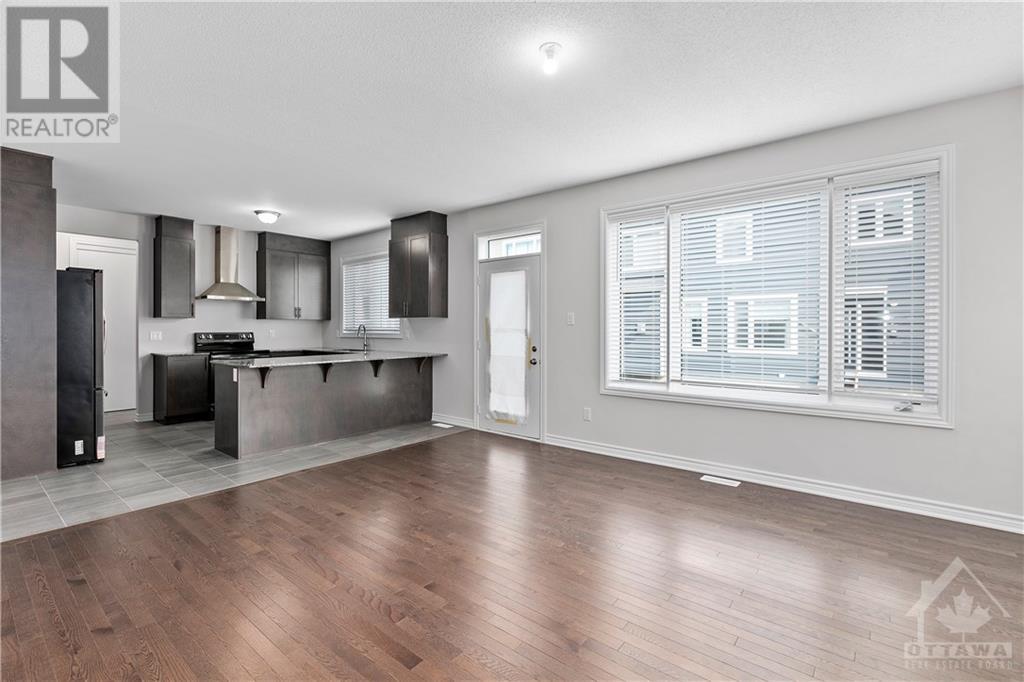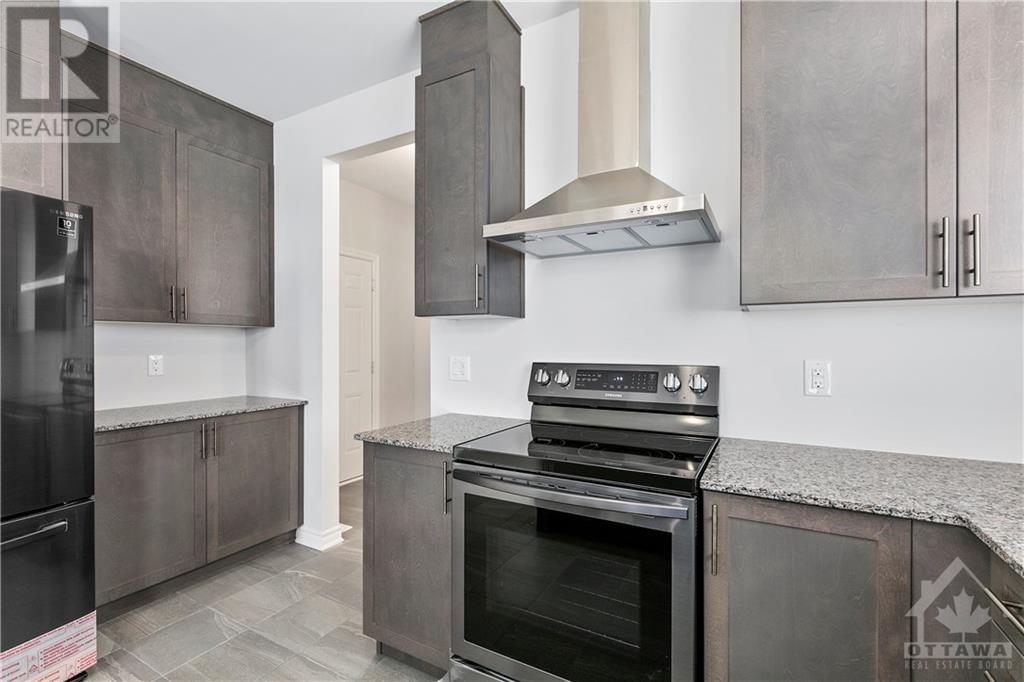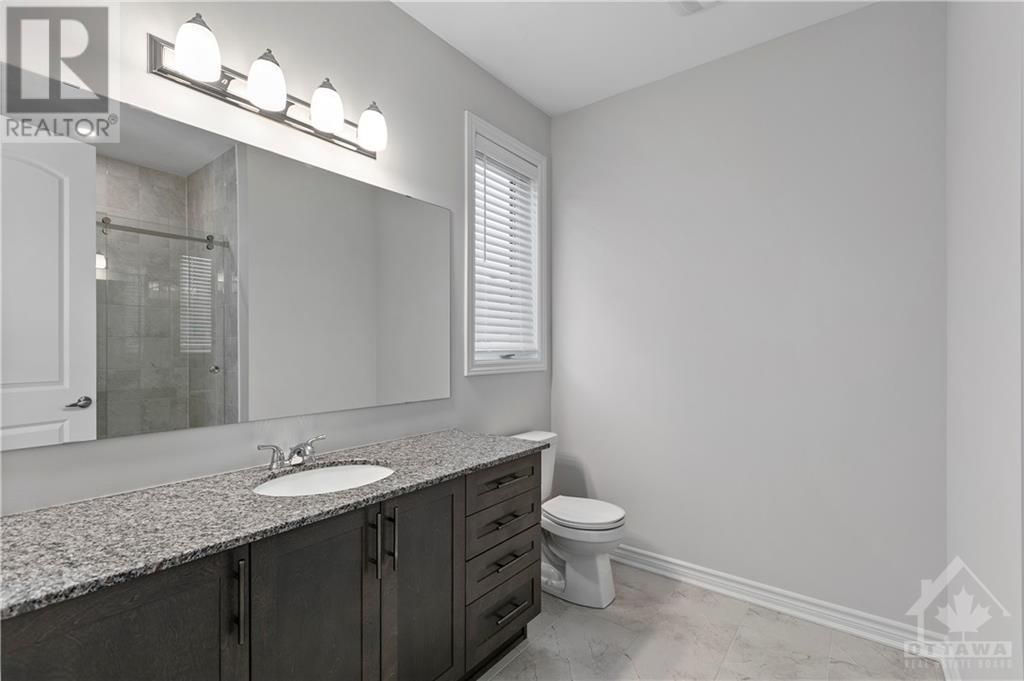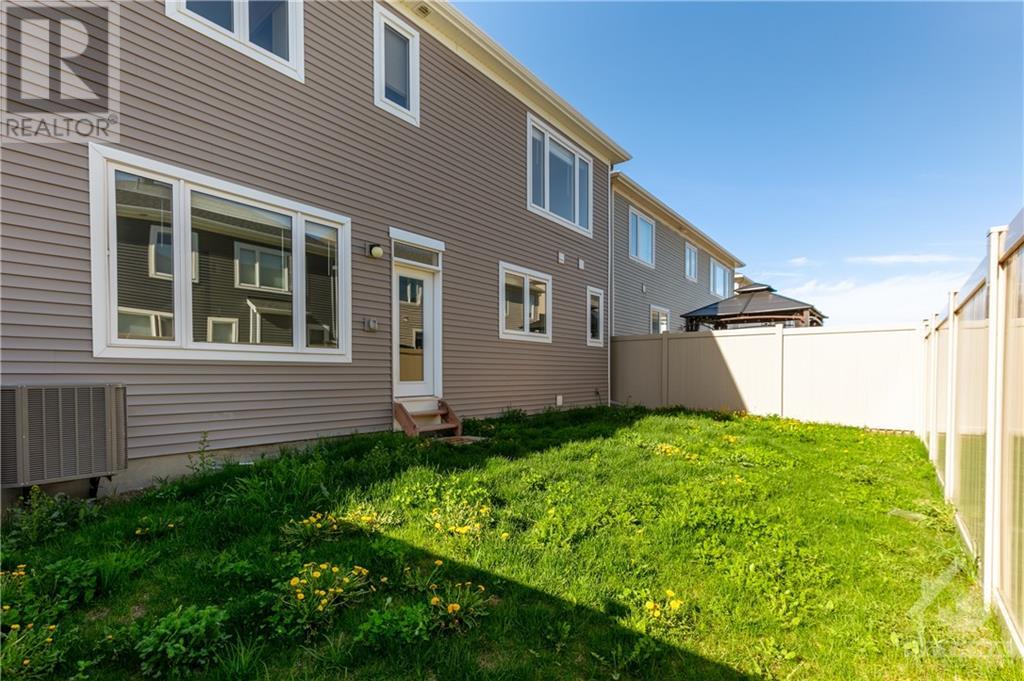158 Aubrais Crescent Ottawa, Ontario K1W 0N2
$799,900
Welcome to 158 Aubrais Crescent! This elegant 4-bedroom, 2.5-bathroom abode, ideally situated in Chapel Hill South, features a two-car garage for your convenience. The main level invites you with gleaming hardwood floors and an open-concept layout, highlighting a beautiful kitchen featuring a wrap-around counter that seamlessly transitions into the expansive living area, offering access to the backyard. A separate dining area graces the main floor. Moving to the second level with 9ft ceiling, discover a laundry area, 2 full bathrooms, and 4 generously sized bedrooms, including the master suite boasting a spacious walk-in closet and ensuite. The fully finished basement offers a recreational space with rough in for a bathroom. The backyard is enclosed with a full fence, providing additional privacy. (id:55510)
Open House
This property has open houses!
2:00 pm
Ends at:4:00 pm
Property Details
| MLS® Number | 1410159 |
| Property Type | Single Family |
| Neigbourhood | Chapel Hill South |
| AmenitiesNearBy | Public Transit, Recreation Nearby, Shopping |
| CommunityFeatures | Family Oriented |
| ParkingSpaceTotal | 4 |
Building
| BathroomTotal | 3 |
| BedroomsAboveGround | 4 |
| BedroomsTotal | 4 |
| Appliances | Refrigerator, Dishwasher, Dryer, Hood Fan, Stove, Washer |
| BasementDevelopment | Finished |
| BasementType | Full (finished) |
| ConstructedDate | 2021 |
| ConstructionStyleAttachment | Detached |
| CoolingType | Central Air Conditioning |
| ExteriorFinish | Brick, Siding |
| FlooringType | Wall-to-wall Carpet, Hardwood, Tile |
| FoundationType | Poured Concrete |
| HalfBathTotal | 1 |
| HeatingFuel | Natural Gas |
| HeatingType | Forced Air |
| StoriesTotal | 2 |
| Type | House |
| UtilityWater | Municipal Water |
Parking
| Attached Garage |
Land
| Acreage | No |
| FenceType | Fenced Yard |
| LandAmenities | Public Transit, Recreation Nearby, Shopping |
| Sewer | Municipal Sewage System |
| SizeDepth | 68 Ft ,11 In |
| SizeFrontage | 41 Ft ,11 In |
| SizeIrregular | 41.94 Ft X 68.93 Ft |
| SizeTotalText | 41.94 Ft X 68.93 Ft |
| ZoningDescription | Residential |
Rooms
| Level | Type | Length | Width | Dimensions |
|---|---|---|---|---|
| Second Level | Primary Bedroom | 13'6" x 14'0" | ||
| Second Level | 3pc Ensuite Bath | Measurements not available | ||
| Second Level | Other | Measurements not available | ||
| Second Level | Bedroom | 12'5" x 11'1" | ||
| Second Level | Bedroom | 10'0" x 9'2" | ||
| Second Level | Bedroom | 12'4" x 9'11" | ||
| Second Level | Full Bathroom | Measurements not available | ||
| Basement | Recreation Room | 21'4" x 13'6" | ||
| Basement | Storage | Measurements not available | ||
| Main Level | Dining Room | 11'0" x 11'10" | ||
| Main Level | Living Room | 13'9" x 16'7" | ||
| Main Level | Kitchen | 10'0" x 10'2" | ||
| Main Level | Partial Bathroom | Measurements not available |
https://www.realtor.ca/real-estate/27363955/158-aubrais-crescent-ottawa-chapel-hill-south
Interested?
Contact us for more information
Rahim Rasooli
Salesperson
485 Industrial Ave
Ottawa, Ontario K1G 0Z1
Eda Rasooli
Salesperson
485 Industrial Ave
Ottawa, Ontario K1G 0Z1
Walid Sidiqi
Salesperson
485 Industrial Ave
Ottawa, Ontario K1G 0Z1
































