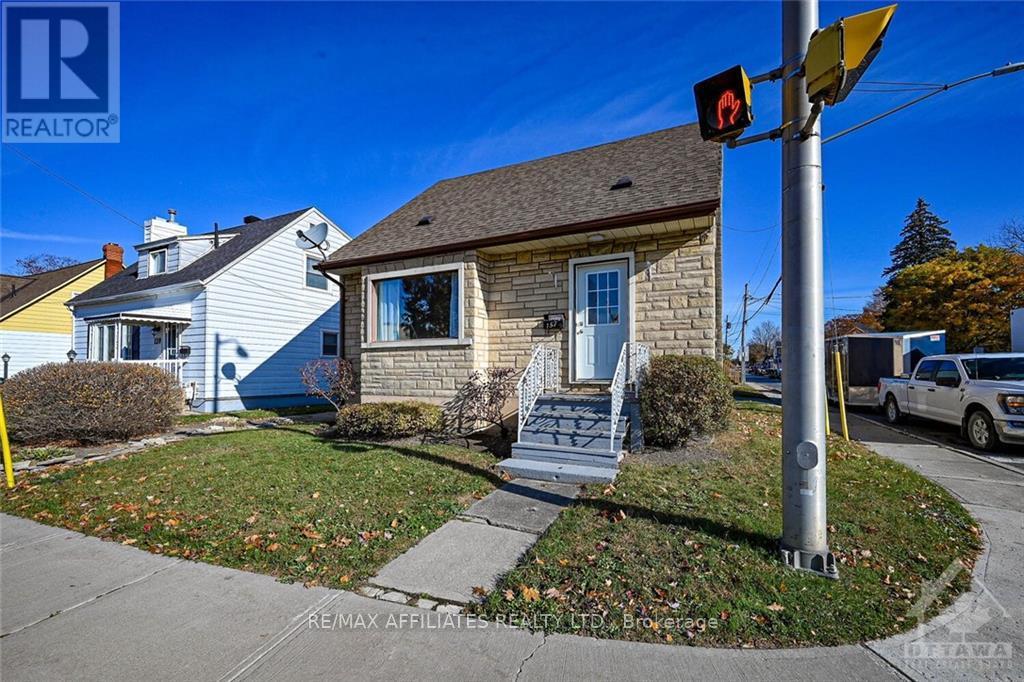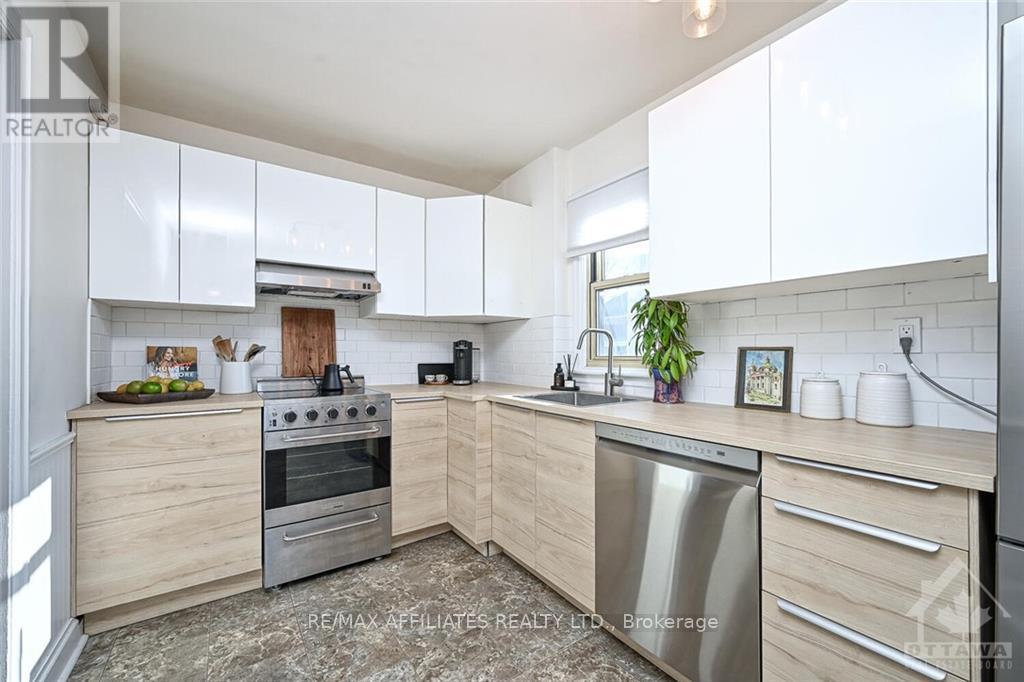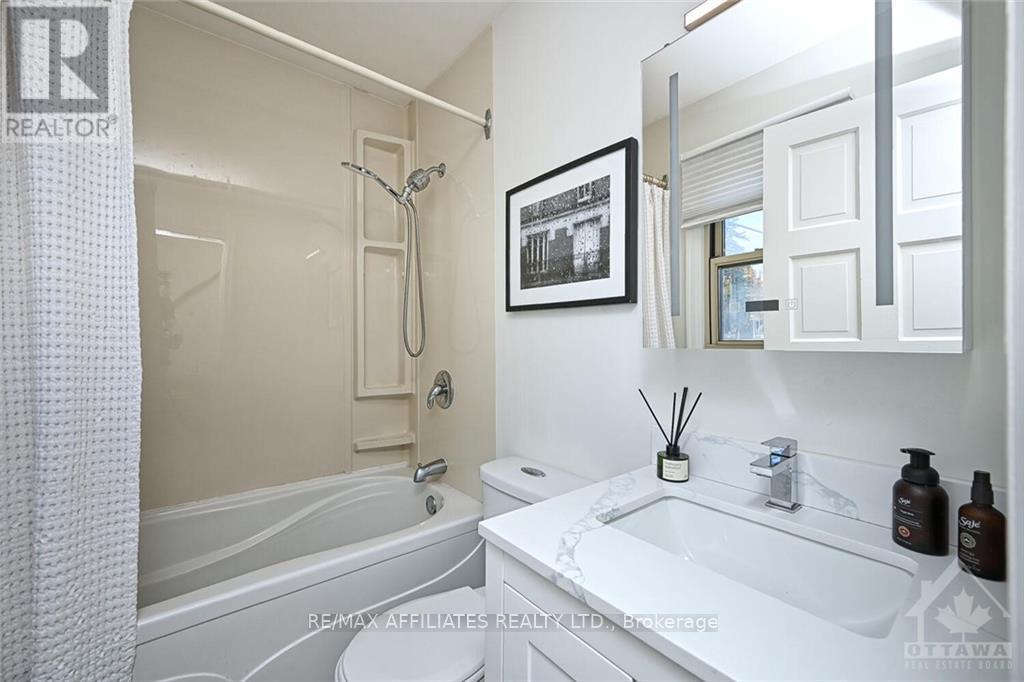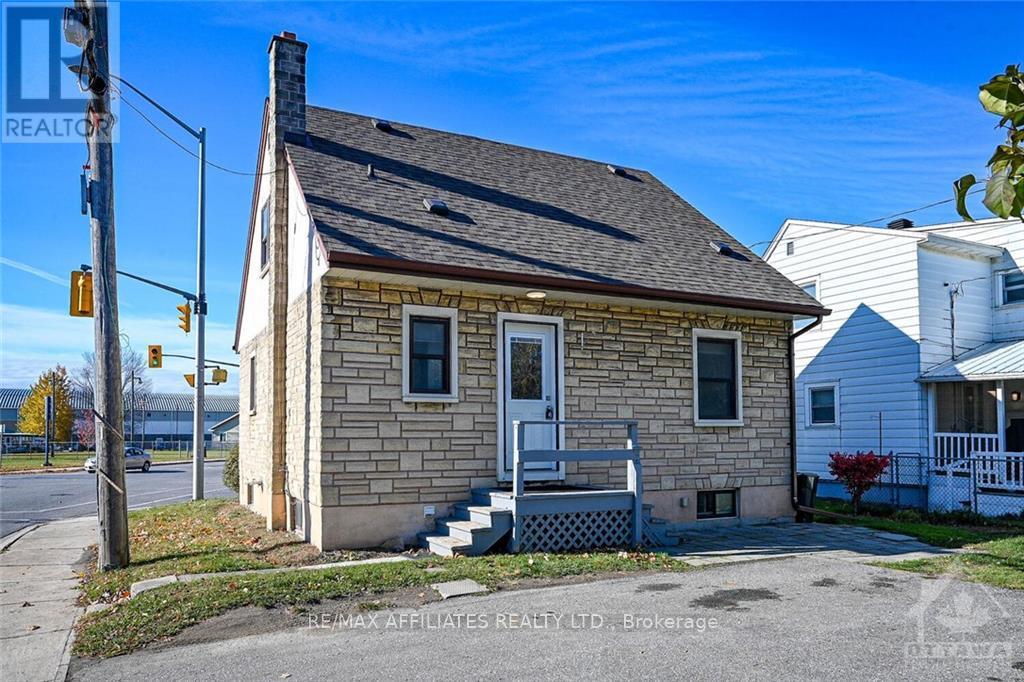157 Elmsley Street N Smiths Falls, Ontario K7A 2H8
$364,900
Conveniently located and move-in ready, this well-updated home is ideal for modern living. The main floor boasts hardwood flooring, and a new kitchen (installed in February 2024) featuring stainless steel appliances, flowing seamlessly into the bright and open living and dining areas. A full bathroom on this level adds convenience for guests and daily living. Upstairs, you’ll find two spacious bedrooms and a large linen closet, perfect for extra storage. The basement offers even more storage space and houses a new washer and dryer (installed in March 2024) as well as the laundry area. Recent upgrades include a hot water tank (July 2024) roof shingles (September 2024) and A/C (May 2024), ensuring comfort and efficiency year-round. Located just steps from the hospital, recreation hub, medical offices, and within a couple of blocks from downtown amenities, this property combines convenience with quality. Stop paying rent and make this beautifully updated home your own—call today!, Flooring: Hardwood, Flooring: Mixed (id:55510)
Property Details
| MLS® Number | X10418795 |
| Property Type | Single Family |
| Community Name | 901 - Smiths Falls |
| AmenitiesNearBy | Park |
| Features | Level |
| ParkingSpaceTotal | 3 |
Building
| BathroomTotal | 1 |
| BedroomsAboveGround | 2 |
| BedroomsTotal | 2 |
| Appliances | Dryer, Refrigerator, Stove, Washer |
| BasementDevelopment | Unfinished |
| BasementType | N/a (unfinished) |
| ConstructionStyleAttachment | Detached |
| CoolingType | Central Air Conditioning |
| ExteriorFinish | Stone |
| FoundationType | Block |
| HeatingFuel | Natural Gas |
| HeatingType | Forced Air |
| StoriesTotal | 2 |
| Type | House |
| UtilityWater | Municipal Water |
Land
| Acreage | No |
| LandAmenities | Park |
| Sewer | Sanitary Sewer |
| SizeDepth | 71 Ft |
| SizeFrontage | 30 Ft |
| SizeIrregular | 30 X 71 Ft ; 1 |
| SizeTotalText | 30 X 71 Ft ; 1 |
| ZoningDescription | Residential |
Rooms
| Level | Type | Length | Width | Dimensions |
|---|---|---|---|---|
| Second Level | Bedroom | 2.71 m | 4.26 m | 2.71 m x 4.26 m |
| Second Level | Bedroom | 3.14 m | 4.26 m | 3.14 m x 4.26 m |
| Main Level | Dining Room | 3.22 m | 3.93 m | 3.22 m x 3.93 m |
| Main Level | Living Room | 5.28 m | 4.11 m | 5.28 m x 4.11 m |
| Main Level | Kitchen | 2.38 m | 4.59 m | 2.38 m x 4.59 m |
| Main Level | Bathroom | 2.08 m | 1.57 m | 2.08 m x 1.57 m |
Utilities
| Natural Gas Available | Available |
| Sewer | Installed |
https://www.realtor.ca/real-estate/27609250/157-elmsley-street-n-smiths-falls-901-smiths-falls
Interested?
Contact us for more information
Rob Garvin
Salesperson
59 Beckwith Street, North
Smiths Falls, Ontario K7A 2B4






























