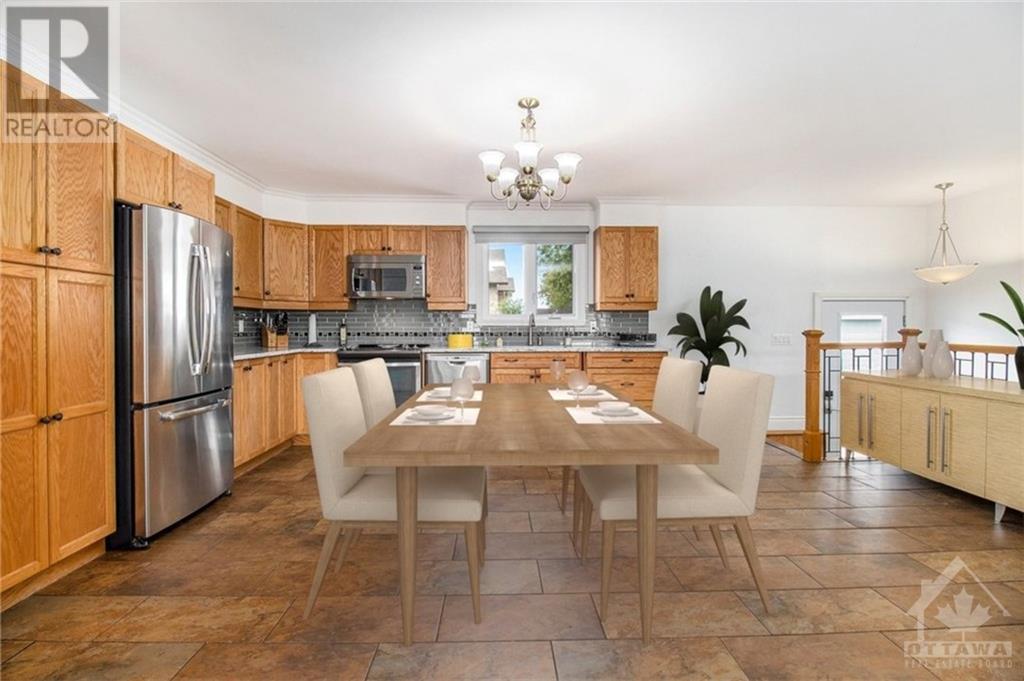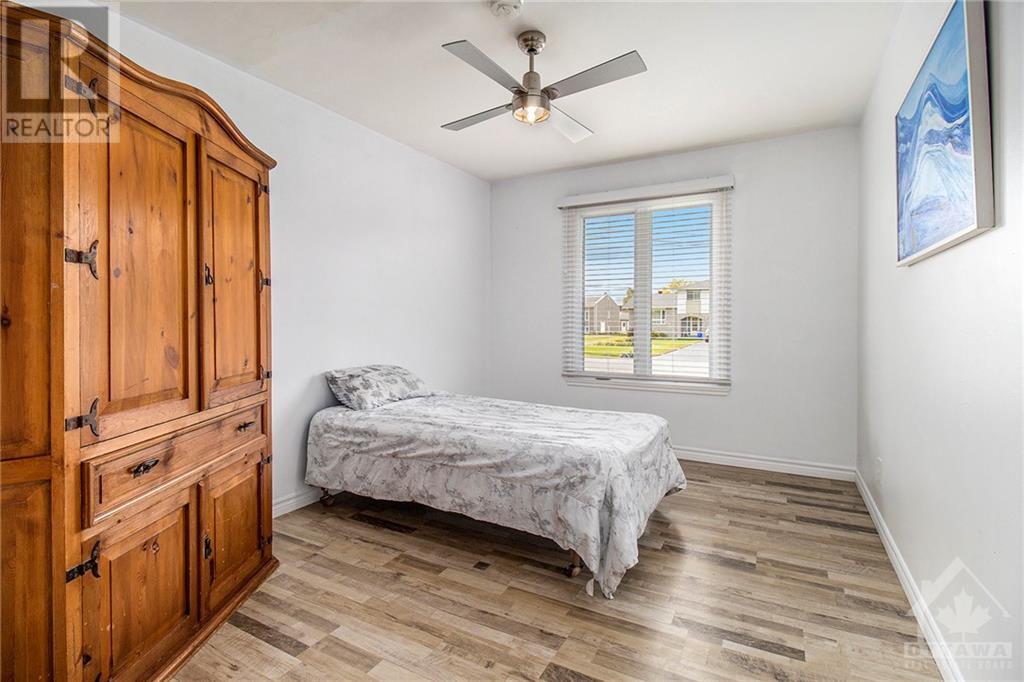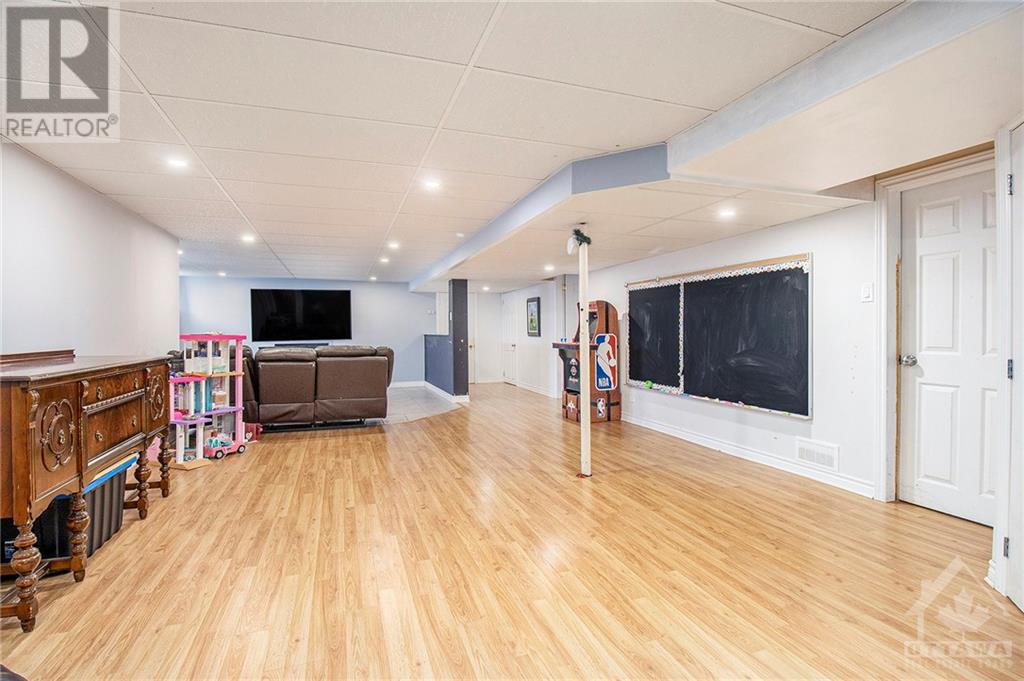15 Genier Street St Albert, Ontario K0A 3C0
$524,900
**SOME PHOTOS ARE VIRTUALLY STAGED** Welcome to this lovely St. Albert home, offering an open concept design with a sun-filled interior perfect for modern living. The bright and cozy living room invites relaxation, while the expansive dining and kitchen areas are ideal for family gatherings. The kitchen boasts stainless steel appliances, abundant cabinetry, and ample counter space, catering to all your culinary needs. With 3 spacious bedrooms on the main floor, a partial bath, and a large, relaxing bathroom, comfort is assured for all. The fully finished lower level features a large family room and an additional bedroom, providing extra space for guests or a growing family. Step outside to enjoy the expansive yard, complete with a natural gas heated detached garage, above-ground pool, storage shed, and plenty of space for outdoor activities. This home is a fantastic retreat for growing families looking for both indoor and outdoor living at its best. (id:55510)
Property Details
| MLS® Number | 1412527 |
| Property Type | Single Family |
| Neigbourhood | St Albert |
| AmenitiesNearBy | Golf Nearby, Recreation Nearby |
| CommunicationType | Internet Access |
| CommunityFeatures | Family Oriented |
| ParkingSpaceTotal | 1 |
| PoolType | Above Ground Pool |
Building
| BathroomTotal | 3 |
| BedroomsAboveGround | 3 |
| BedroomsBelowGround | 1 |
| BedroomsTotal | 4 |
| Appliances | Dryer, Washer |
| ArchitecturalStyle | Bungalow |
| BasementDevelopment | Finished |
| BasementType | Full (finished) |
| ConstructedDate | 1978 |
| ConstructionStyleAttachment | Detached |
| CoolingType | Central Air Conditioning |
| ExteriorFinish | Brick, Siding |
| FlooringType | Hardwood, Laminate, Ceramic |
| FoundationType | Block |
| HalfBathTotal | 2 |
| HeatingFuel | Natural Gas |
| HeatingType | Forced Air |
| StoriesTotal | 1 |
| Type | House |
| UtilityWater | Drilled Well |
Parking
| Detached Garage | |
| Surfaced |
Land
| Acreage | No |
| LandAmenities | Golf Nearby, Recreation Nearby |
| Sewer | Municipal Sewage System |
| SizeDepth | 151 Ft ,10 In |
| SizeFrontage | 99 Ft ,6 In |
| SizeIrregular | 99.5 Ft X 151.86 Ft |
| SizeTotalText | 99.5 Ft X 151.86 Ft |
| ZoningDescription | R2 |
Rooms
| Level | Type | Length | Width | Dimensions |
|---|---|---|---|---|
| Lower Level | Recreation Room | 36'3" x 20'1" | ||
| Lower Level | Bedroom | 15'1" x 10'2" | ||
| Lower Level | Full Bathroom | 6'7" x 5'9" | ||
| Lower Level | Storage | 11'11" x 10'2" | ||
| Main Level | Living Room | 19'5" x 12'3" | ||
| Main Level | Dining Room | 16'3" x 6'2" | ||
| Main Level | Kitchen | 12'11" x 11'10" | ||
| Main Level | Primary Bedroom | 14'9" x 12'7" | ||
| Main Level | Bedroom | 11'6" x 10'9" | ||
| Main Level | Bedroom | 14'9" x 9'5" | ||
| Main Level | 5pc Bathroom | 11'7" x 10'1" | ||
| Main Level | Partial Bathroom | 4'8" x 3'11" |
https://www.realtor.ca/real-estate/27471032/15-genier-street-st-albert-st-albert
Interested?
Contact us for more information
Maggie Tessier
Broker of Record
785 Notre Dame St, Po Box 1345
Embrun, Ontario K0A 1W0
Marie-Pierre Fortin
Salesperson
785 Notre Dame St, Po Box 1345
Embrun, Ontario K0A 1W0































