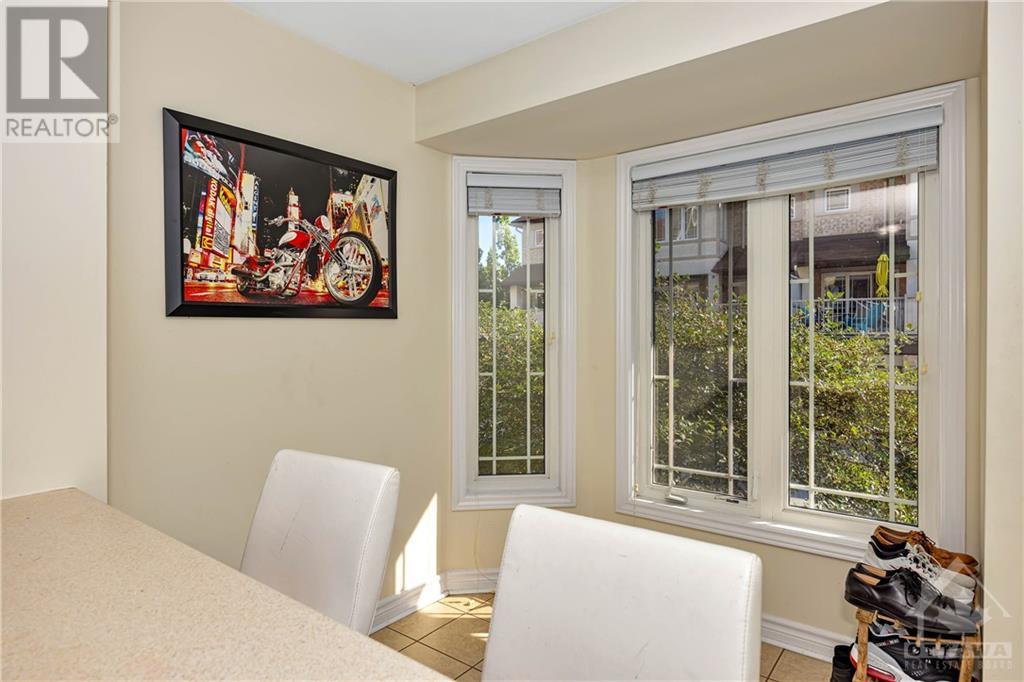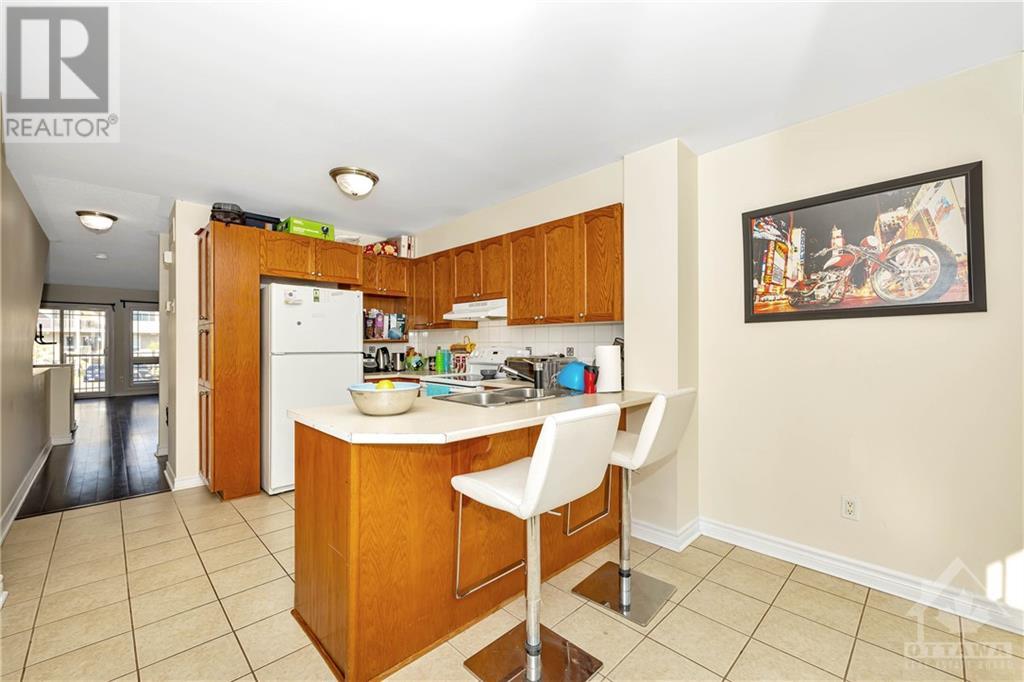148 Paseo Private Ottawa, Ontario K2G 4N7
$659,900Maintenance, Waste Removal, Other, See Remarks
$289.73 Monthly
Maintenance, Waste Removal, Other, See Remarks
$289.73 Monthly2 Bedroom, 3 Bathroom Condo in Desirable Area with Outdoor Space. Lots of living space with 2 levels 2 large bedroom and 2 ensuites. You will love the direct access to your unit, location, proximity to amenities, the overall size of the unit, and the floorplan. The large suite is equipped with a bright kitchen with lots of counterspace has a convenient eating area with bay windows, the versatile living/dining room combo with access to your rear balcony and outdoor space is bright and functional. The main level also has a convenient powder room for guests. The lower level has separate wings for each bedroom providing privacy, each bedroom has large windows and it's own private ensuite bathroom. This unit comes fully equipped with In-unit laundry and central air conditioning. Well maintained, well managed, and very conveniently located next to many amenities, transit, Algonquin College, schools, etc. Book a showing today and come see for yourself. (id:55510)
Property Details
| MLS® Number | 1415695 |
| Property Type | Single Family |
| Neigbourhood | Centrepointe |
| AmenitiesNearBy | Public Transit, Recreation Nearby, Shopping |
| CommunityFeatures | Pets Allowed With Restrictions |
| ParkingSpaceTotal | 1 |
| Structure | Deck |
Building
| BathroomTotal | 3 |
| BedroomsBelowGround | 2 |
| BedroomsTotal | 2 |
| Amenities | Laundry - In Suite |
| Appliances | Refrigerator, Dishwasher, Dryer, Stove, Washer |
| BasementDevelopment | Finished |
| BasementType | Full (finished) |
| ConstructedDate | 2009 |
| ConstructionStyleAttachment | Stacked |
| CoolingType | Central Air Conditioning |
| ExteriorFinish | Brick, Siding |
| FlooringType | Wall-to-wall Carpet, Hardwood, Tile |
| FoundationType | Poured Concrete |
| HalfBathTotal | 1 |
| HeatingFuel | Natural Gas |
| HeatingType | Forced Air |
| StoriesTotal | 4 |
| Type | House |
| UtilityWater | Municipal Water |
Parking
| Open | |
| Visitor Parking |
Land
| Acreage | No |
| LandAmenities | Public Transit, Recreation Nearby, Shopping |
| Sewer | Municipal Sewage System |
| ZoningDescription | Residential |
Rooms
| Level | Type | Length | Width | Dimensions |
|---|---|---|---|---|
| Lower Level | Primary Bedroom | 12'1" x 12'1" | ||
| Lower Level | Bedroom | 15'1" x 11'2" | ||
| Lower Level | 3pc Ensuite Bath | 7'4" x 5'3" | ||
| Lower Level | 3pc Ensuite Bath | 7'5" x 5'4" | ||
| Lower Level | Utility Room | Measurements not available | ||
| Lower Level | Storage | Measurements not available | ||
| Main Level | Living Room | 14'3" x 11'1" | ||
| Main Level | Dining Room | 10'1" x 10'1" | ||
| Main Level | Kitchen | 10'4" x 7'8" | ||
| Main Level | Eating Area | 12'2" x 10'4" |
https://www.realtor.ca/real-estate/27519232/148-paseo-private-ottawa-centrepointe
Interested?
Contact us for more information
Ronaldo Sayah
Broker of Record
900 Exhibition Way Unit 106
Ottawa, Ontario K1S 5J3
Donna Hurren
Salesperson
900 Exhibition Way Unit 106
Ottawa, Ontario K1S 5J3





























