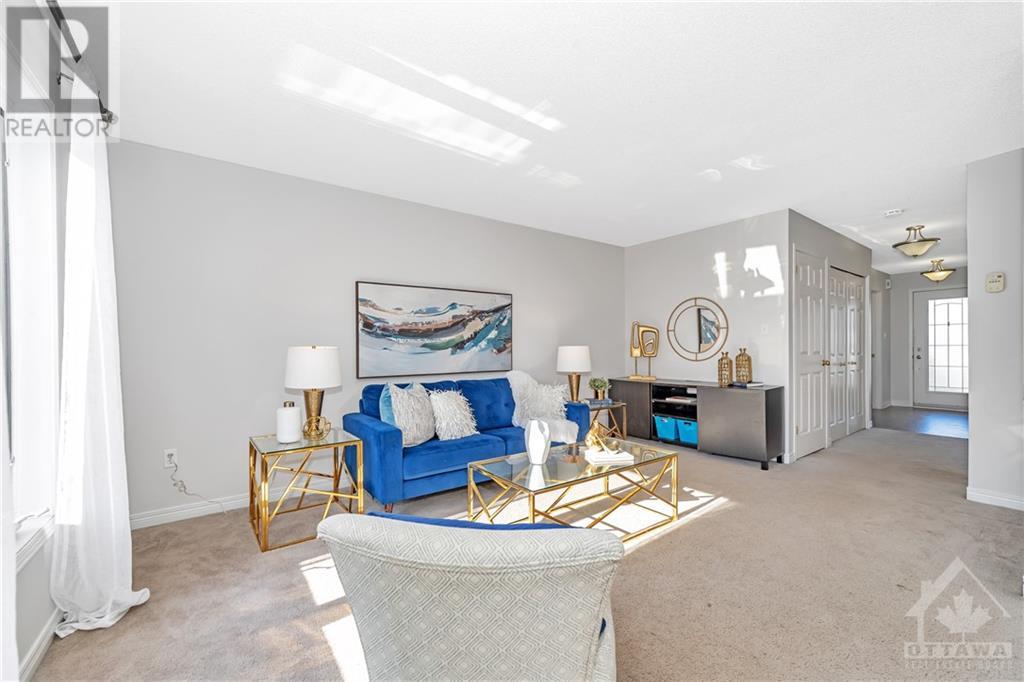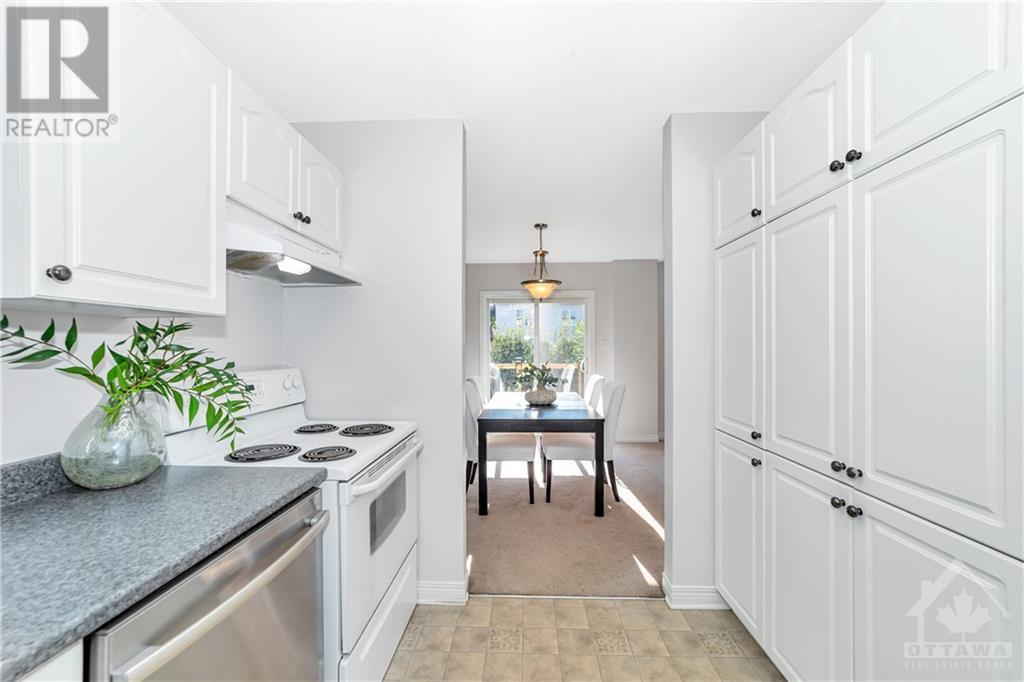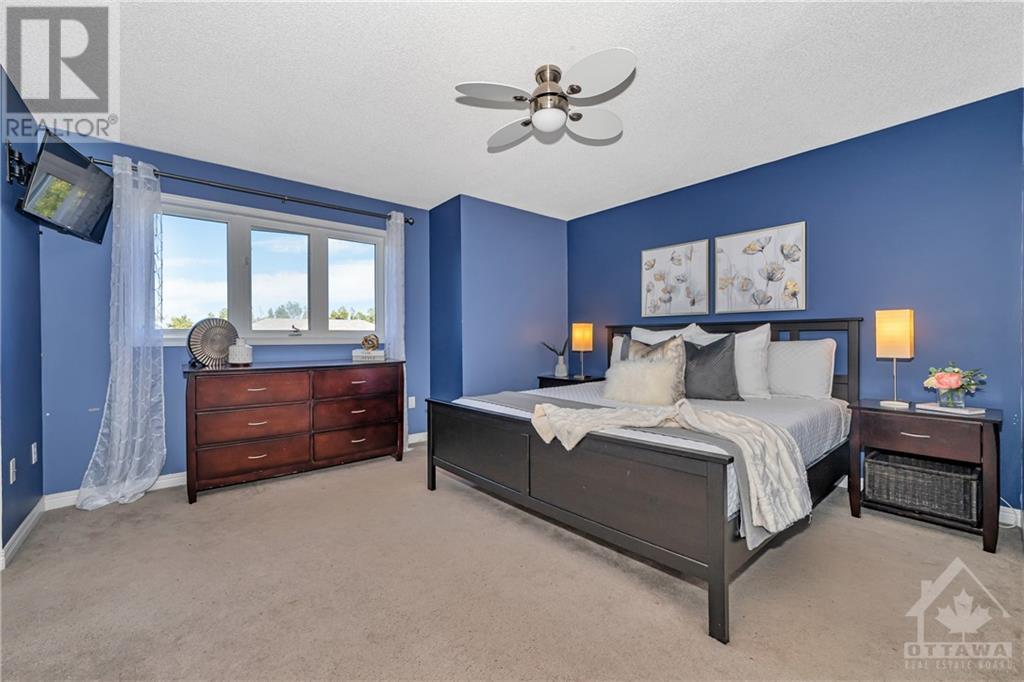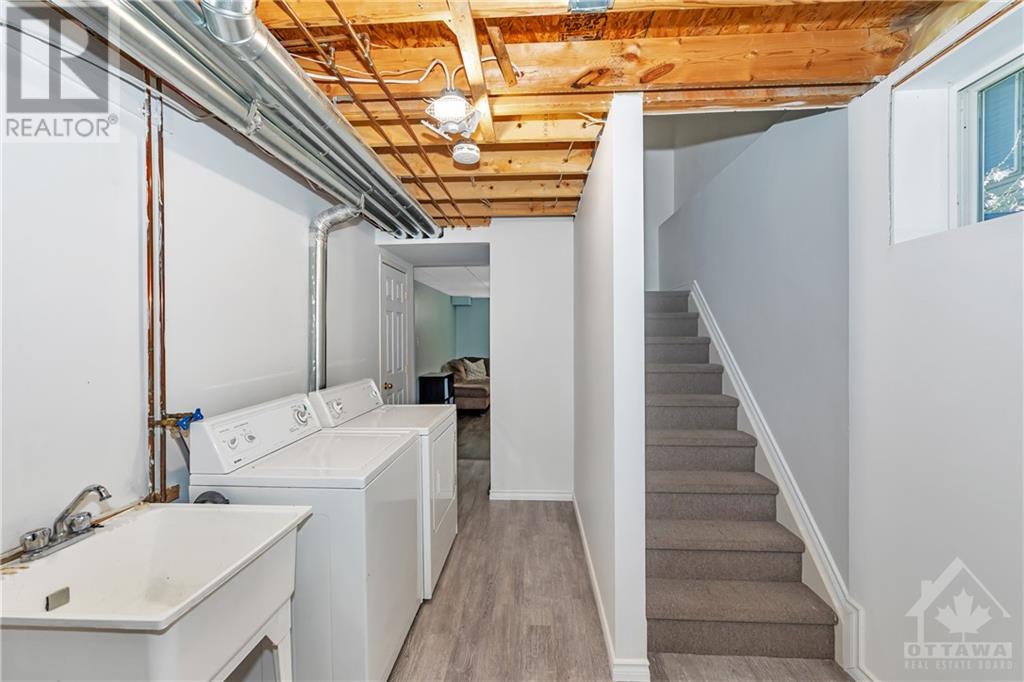148 Louise Street Rockland, Ontario K4K 1R7
$524,000
Move-in ready 4 beds (3+1), 2 baths single family home in Rockland. Beautiful mature neighbourhood with a large playground down the street. Quiet street yet with easy access to HWY 174. Quick access to restaurants and shopping on Laurier St. Several schools nearby, perfect for families. Walk-up to covered porch area & spacious foyer w/front closet & inside-entry to fully insulated & drywalled garage. White kitchen w/over the sink window and ample counter & cabinet space. Dining rm with patio door access to back deck, open to spacious living rm. The upper lvl offers comfort w/3 large bedrooms including the primary room w/wall of closets, a family bathroom and linen closet. The basement of this hoem is fully finished and is complete with rec room, den (or 4th bedroom), utility room and laundry area w/storage. Welcoming west-exposed backyard w/ large deck & storage shed. Shingles (2022), Freshly painted (2024), Deck (2022), Driveway (2022). Move-in and enjoy! 24 HRS IRR on all offers (id:55510)
Open House
This property has open houses!
2:00 pm
Ends at:4:00 pm
Property Details
| MLS® Number | 1411067 |
| Property Type | Single Family |
| Neigbourhood | Rockland |
| AmenitiesNearBy | Golf Nearby, Recreation Nearby |
| CommunicationType | Internet Access |
| CommunityFeatures | Family Oriented |
| ParkingSpaceTotal | 5 |
| Structure | Deck |
Building
| BathroomTotal | 2 |
| BedroomsAboveGround | 3 |
| BedroomsBelowGround | 1 |
| BedroomsTotal | 4 |
| Appliances | Refrigerator, Dishwasher, Dryer, Hood Fan, Stove, Washer, Blinds |
| BasementDevelopment | Finished |
| BasementType | Full (finished) |
| ConstructedDate | 2006 |
| ConstructionStyleAttachment | Detached |
| CoolingType | Central Air Conditioning |
| ExteriorFinish | Brick, Siding |
| Fixture | Drapes/window Coverings |
| FlooringType | Wall-to-wall Carpet, Mixed Flooring, Laminate, Linoleum |
| FoundationType | Poured Concrete |
| HalfBathTotal | 1 |
| HeatingFuel | Natural Gas |
| HeatingType | Forced Air |
| StoriesTotal | 2 |
| Type | House |
| UtilityWater | Municipal Water |
Parking
| Attached Garage | |
| Inside Entry | |
| Surfaced |
Land
| Acreage | No |
| LandAmenities | Golf Nearby, Recreation Nearby |
| Sewer | Municipal Sewage System |
| SizeDepth | 102 Ft ,11 In |
| SizeFrontage | 33 Ft ,7 In |
| SizeIrregular | 33.6 Ft X 102.94 Ft |
| SizeTotalText | 33.6 Ft X 102.94 Ft |
| ZoningDescription | Res |
Rooms
| Level | Type | Length | Width | Dimensions |
|---|---|---|---|---|
| Second Level | Bedroom | 14'6" x 9'6" | ||
| Second Level | Bedroom | 14'7" x 10'3" | ||
| Second Level | Primary Bedroom | 15'6" x 13'8" | ||
| Second Level | 4pc Bathroom | 7'8" x 6'5" | ||
| Basement | Recreation Room | 15'5" x 10'3" | ||
| Basement | Bedroom | 15'5" x 8'0" | ||
| Basement | Utility Room | 9'8" x 5'5" | ||
| Main Level | Foyer | 9'8" x 5'0" | ||
| Main Level | Kitchen | 10'6" x 9'7" | ||
| Main Level | Dining Room | 11'10" x 9'10" | ||
| Main Level | Living Room | 16'4" x 11'2" | ||
| Main Level | Partial Bathroom | 4'8" x 4'6" |
https://www.realtor.ca/real-estate/27396490/148-louise-street-rockland-rockland
Interested?
Contact us for more information
Dan Mayer
Salesperson
#107-250 Centrum Blvd.
Ottawa, Ontario K1E 3J1
































