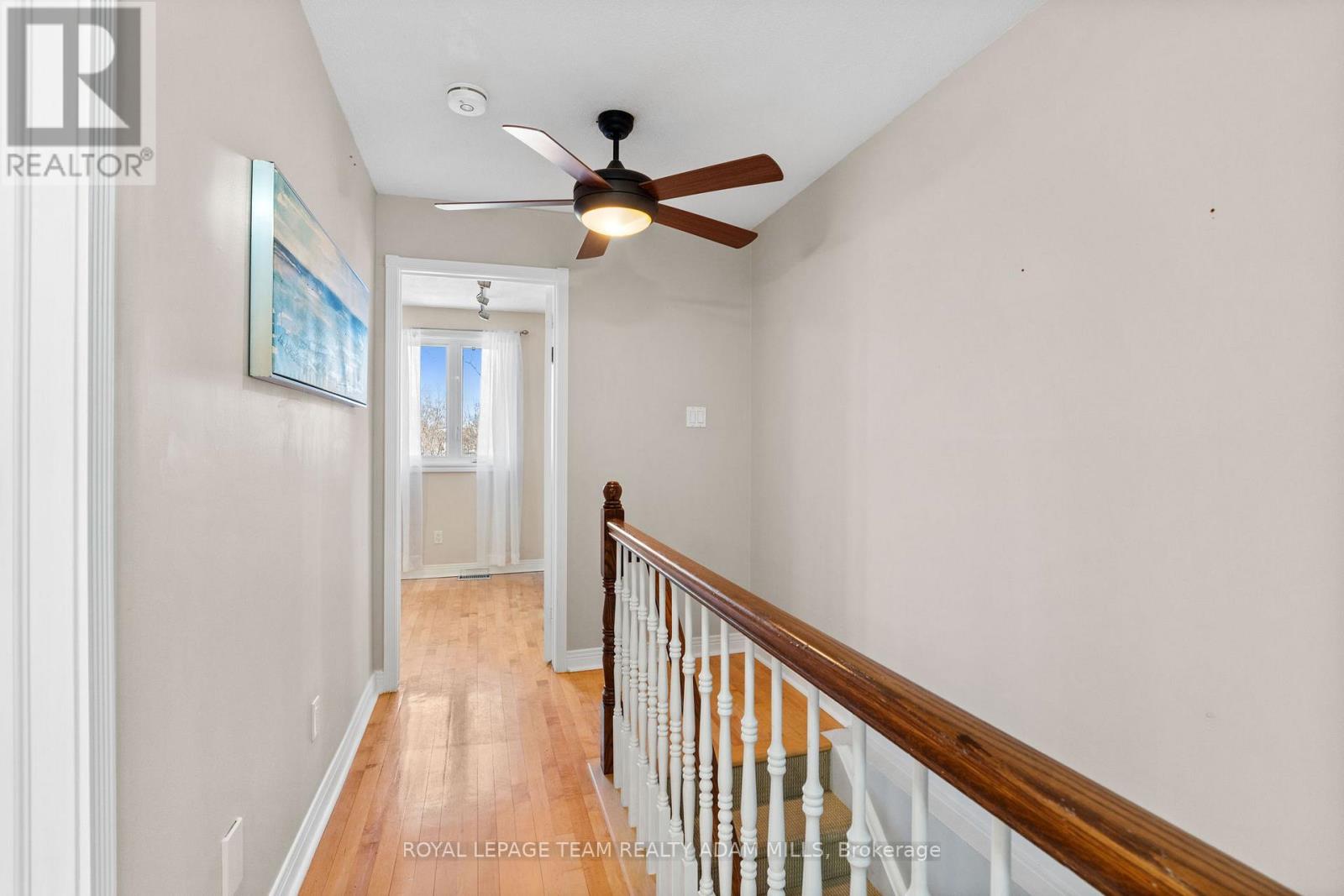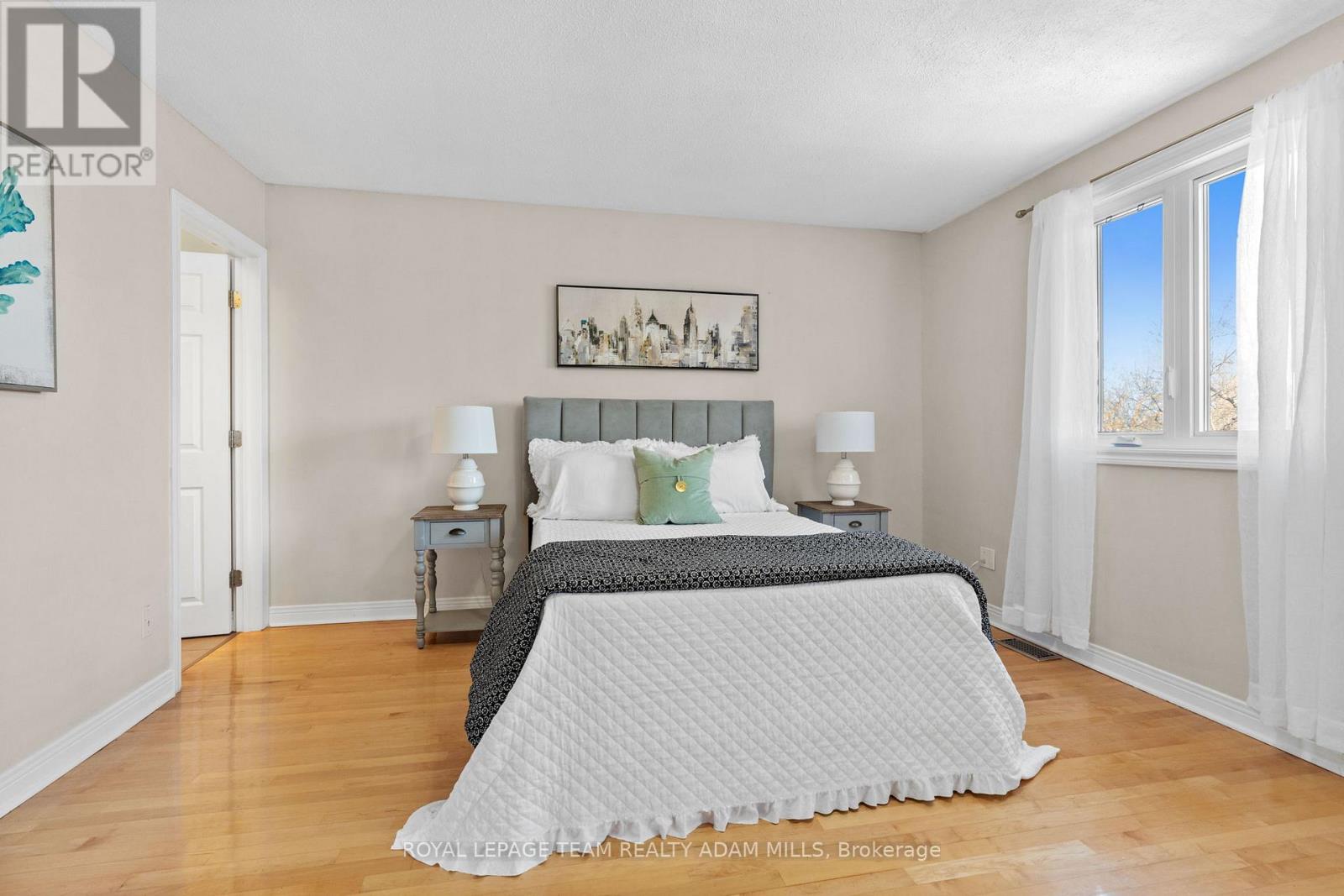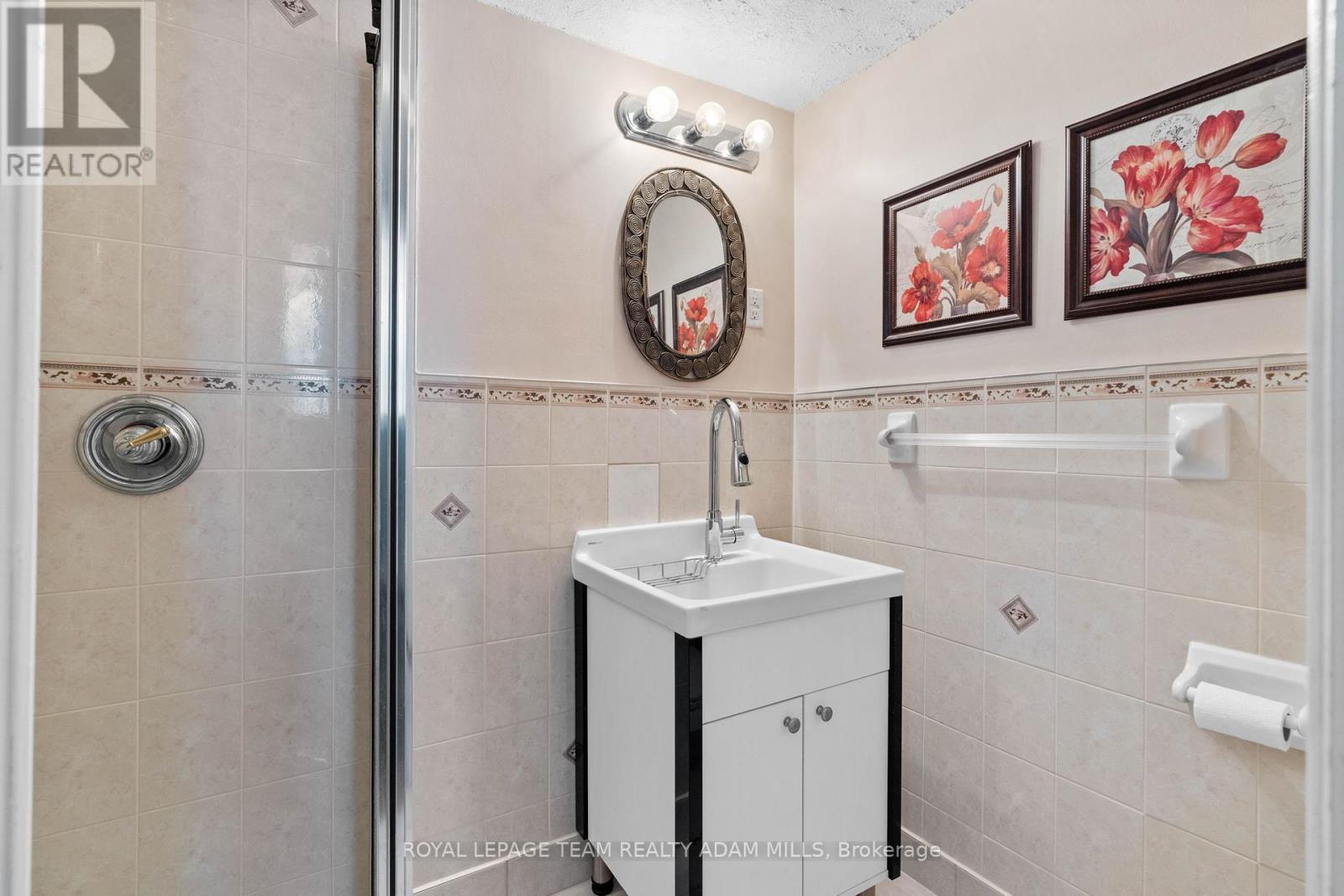1475 Waltham Street Ottawa, Ontario K1T 2T5
$549,900Maintenance, Insurance
$256 Monthly
Maintenance, Insurance
$256 MonthlyBacking onto to greenspace with no rear or side neighbours, this pristine 3-bedroom, 3-bathroom end-unit condo with an attached garage and walkout basement is sure to impress. The main level features a spacious foyer with inside access to the garage. Elegant hardwood stairs lead to the second level, where a bright living room with 12-ft ceilings, gas fireplace, private balcony, dining area, and hardwood floors create an inviting atmosphere. The eat-in kitchen has granite countertops, tile backsplash, ample cupboard space, and a sunlit eating area. The third level includes a primary bedroom with a large closet and 3-piece ensuite featuring a sleek glass shower. Two additional bedrooms and a full family bathroom complete this level. The lower level offers an office space, convenient 3-piece bathroom and a walk-out to the immaculate landscaped backyard. Surrounded by nature trails, parks, amenities, and public transportation, this unique home is a rare opportunity not to be missed. (id:55510)
Property Details
| MLS® Number | X11928603 |
| Property Type | Single Family |
| Community Name | 2607 - Sawmill Creek/Timbermill |
| AmenitiesNearBy | Public Transit |
| CommunityFeatures | Pet Restrictions |
| EquipmentType | Water Heater |
| Features | Wooded Area, Conservation/green Belt, Balcony, In Suite Laundry |
| ParkingSpaceTotal | 2 |
| RentalEquipmentType | Water Heater |
Building
| BathroomTotal | 3 |
| BedroomsAboveGround | 3 |
| BedroomsTotal | 3 |
| Amenities | Fireplace(s) |
| Appliances | Garage Door Opener Remote(s), Dishwasher, Dryer, Garage Door Opener, Hood Fan, Microwave, Refrigerator, Storage Shed, Stove, Washer, Window Coverings |
| BasementFeatures | Walk Out |
| BasementType | N/a |
| CoolingType | Central Air Conditioning |
| ExteriorFinish | Brick, Vinyl Siding |
| FireplacePresent | Yes |
| FireplaceTotal | 1 |
| FlooringType | Tile, Hardwood |
| HeatingFuel | Natural Gas |
| HeatingType | Forced Air |
| StoriesTotal | 3 |
| SizeInterior | 1199.9898 - 1398.9887 Sqft |
| Type | Row / Townhouse |
Parking
| Attached Garage |
Land
| Acreage | No |
| FenceType | Fenced Yard |
| LandAmenities | Public Transit |
Rooms
| Level | Type | Length | Width | Dimensions |
|---|---|---|---|---|
| Second Level | Living Room | 4.15 m | 5.54 m | 4.15 m x 5.54 m |
| Second Level | Dining Room | 3.45 m | 3.48 m | 3.45 m x 3.48 m |
| Second Level | Eating Area | 2.82 m | 2.25 m | 2.82 m x 2.25 m |
| Second Level | Kitchen | 2.06 m | 3.13 m | 2.06 m x 3.13 m |
| Third Level | Bedroom | 4 m | 4.92 m | 4 m x 4.92 m |
| Third Level | Bathroom | 2.25 m | 1.88 m | 2.25 m x 1.88 m |
| Third Level | Bedroom 2 | 2.74 m | 4.52 m | 2.74 m x 4.52 m |
| Third Level | Bedroom 3 | 3.46 m | 2.77 m | 3.46 m x 2.77 m |
| Third Level | Bathroom | 2.22 m | 2.25 m | 2.22 m x 2.25 m |
| Lower Level | Office | 3.39 m | 4.04 m | 3.39 m x 4.04 m |
| Lower Level | Bathroom | 1.67 m | 2.01 m | 1.67 m x 2.01 m |
| Main Level | Foyer | 2.6 m | 2.39 m | 2.6 m x 2.39 m |
https://www.realtor.ca/real-estate/27814062/1475-waltham-street-ottawa-2607-sawmill-creektimbermill
Interested?
Contact us for more information
Adam Mills
Broker of Record
5536 Manotick Main St
Manotick, Ontario K4M 1A7










































