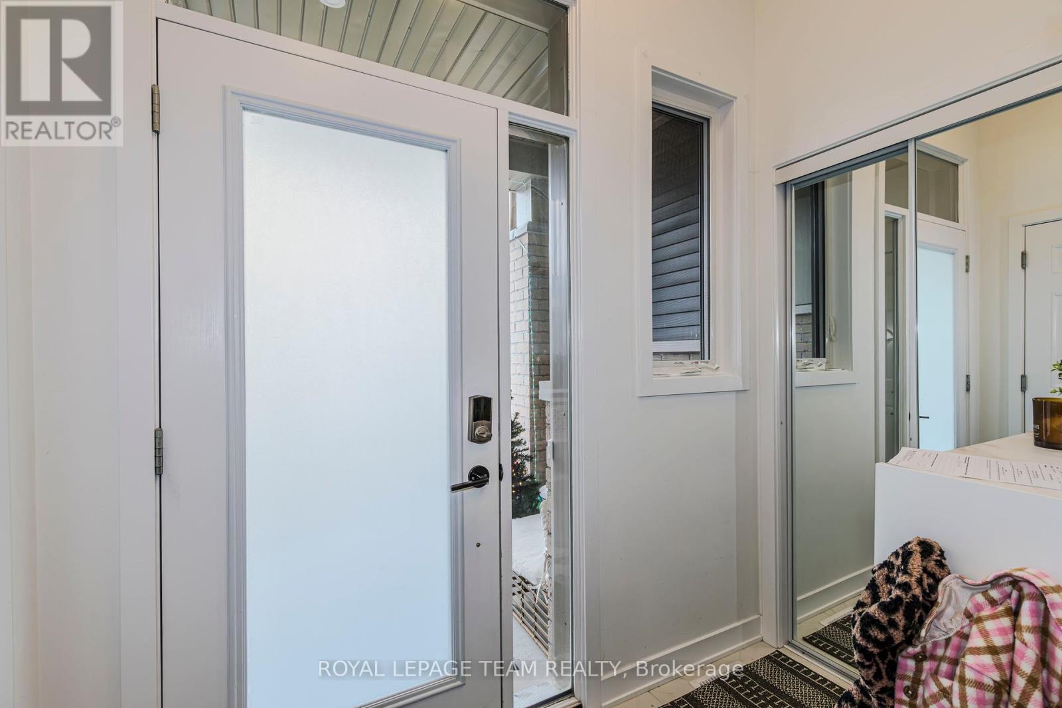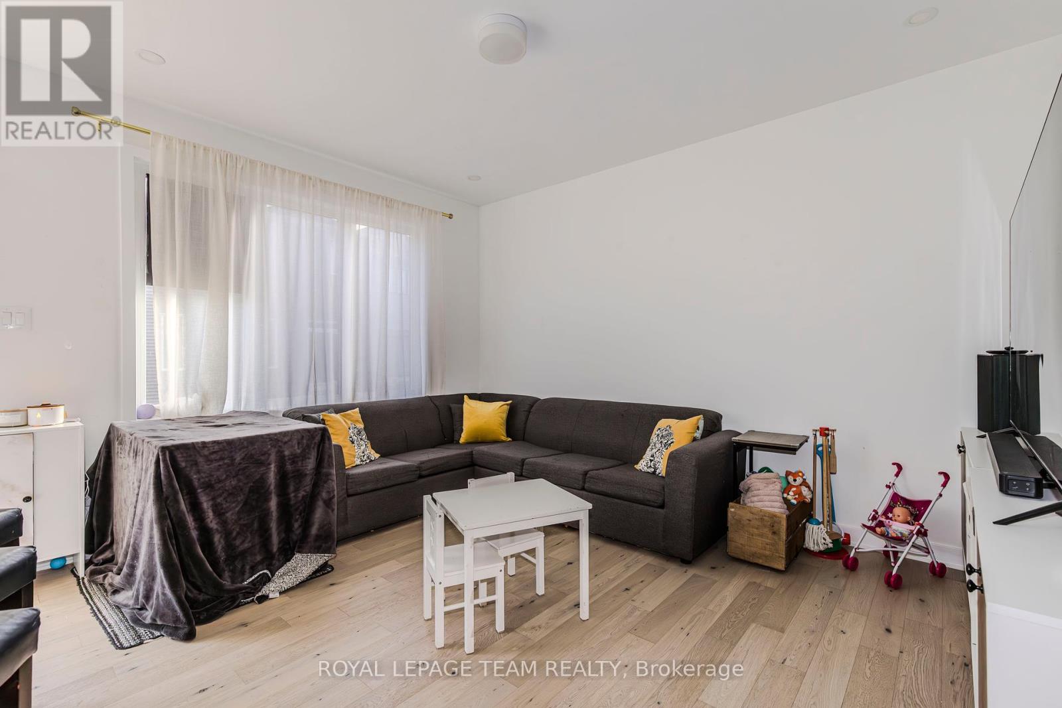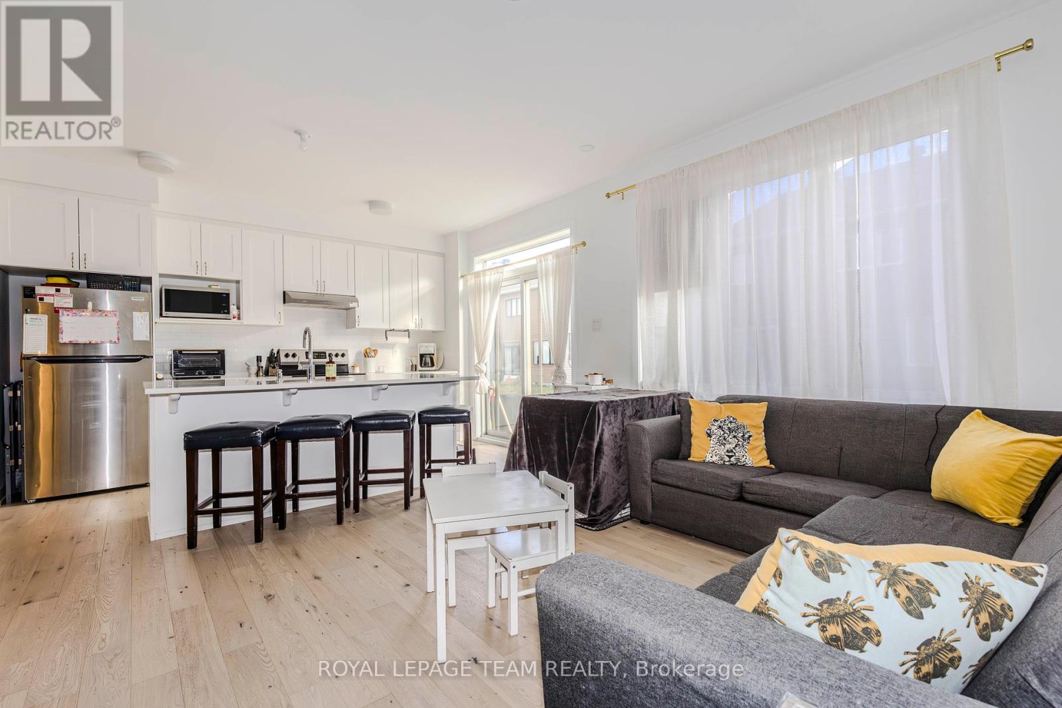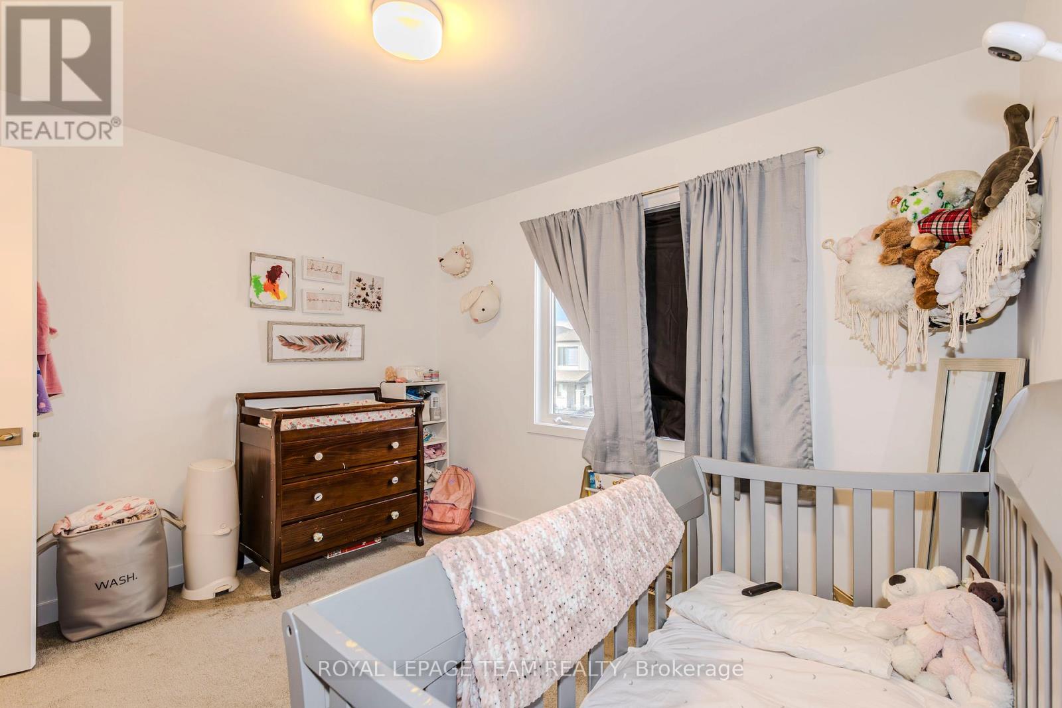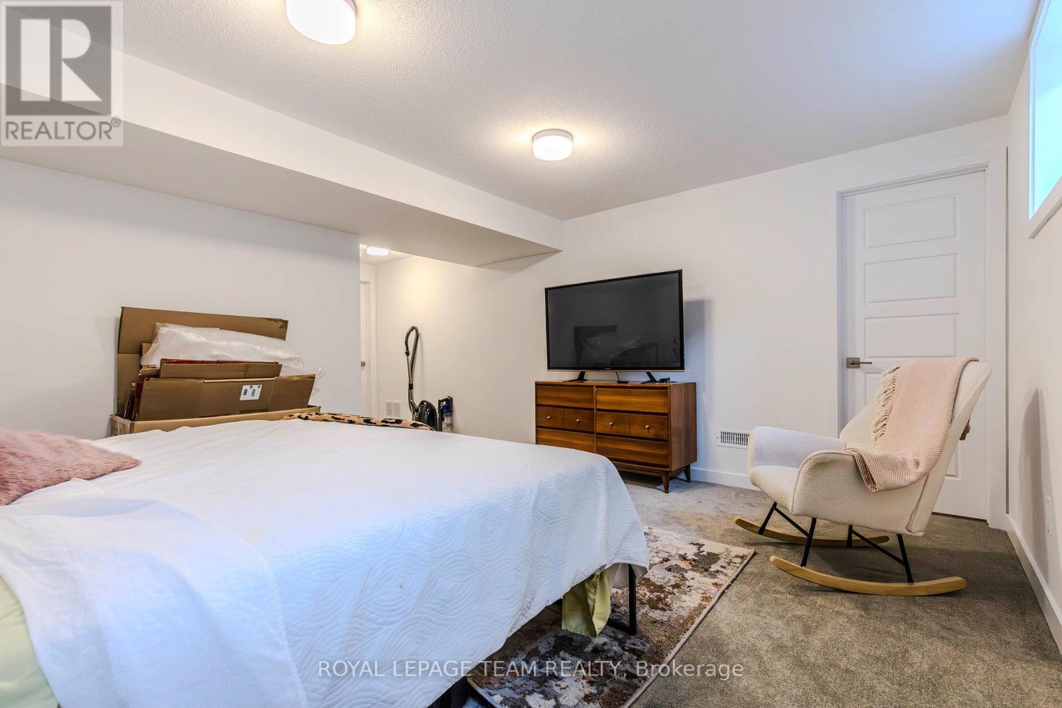145 Yearling Circle Ottawa, Ontario K0A 2Z0
$589,900
Thoughtfully Designed 3 Bedrooms - 3 Bathrooms Townhome for the Modern Family! Discover a masterclass in functional design in this stunning residence, where every detail has been carefully considered to create a seamless living experience. Main Level boasts a practical foyer with closet and powder room, Beautiful white kitchen with upgraded Quartz Countertops, Modern Cabinets, Island with breakfast bar, bright and airy open-concept living/dining room with large windows. The upper level has spacious primary bedroom with walk-in closet and elegant Ensuite Full bathroom, two additional generously sized Bedrooms, Full bathroom. Make your way to the Lower level, which is a fully finished space with full-sized windows, ample storage space for all your needs. This incredible home offers the perfect blend of style, functionality, and comfort. Don't miss this amazing opportunity! Schedule a tour today! (id:55510)
Property Details
| MLS® Number | X11243510 |
| Property Type | Single Family |
| Community Name | 8204 - Richmond |
| AmenitiesNearBy | Schools, Park |
| CommunityFeatures | School Bus |
| ParkingSpaceTotal | 2 |
Building
| BathroomTotal | 3 |
| BedroomsAboveGround | 3 |
| BedroomsTotal | 3 |
| Appliances | Garage Door Opener Remote(s), Dishwasher, Dryer, Refrigerator, Stove, Washer |
| BasementDevelopment | Finished |
| BasementType | Full (finished) |
| ConstructionStyleAttachment | Attached |
| CoolingType | Central Air Conditioning |
| ExteriorFinish | Brick, Vinyl Siding |
| FireProtection | Smoke Detectors |
| FireplacePresent | Yes |
| FoundationType | Poured Concrete |
| HalfBathTotal | 1 |
| HeatingFuel | Natural Gas |
| HeatingType | Forced Air |
| StoriesTotal | 2 |
| Type | Row / Townhouse |
| UtilityWater | Municipal Water |
Parking
| Attached Garage |
Land
| Acreage | No |
| FenceType | Fenced Yard |
| LandAmenities | Schools, Park |
| LandscapeFeatures | Landscaped |
| Sewer | Sanitary Sewer |
| SizeDepth | 83 Ft ,7 In |
| SizeFrontage | 21 Ft ,3 In |
| SizeIrregular | 21.3 X 83.66 Ft |
| SizeTotalText | 21.3 X 83.66 Ft |
Rooms
| Level | Type | Length | Width | Dimensions |
|---|---|---|---|---|
| Second Level | Primary Bedroom | 3.6576 m | 4.2672 m | 3.6576 m x 4.2672 m |
| Second Level | Bedroom | 3.3528 m | 3.048 m | 3.3528 m x 3.048 m |
| Second Level | Bedroom 2 | 2.7432 m | 3.9624 m | 2.7432 m x 3.9624 m |
| Lower Level | Recreational, Games Room | 4.2672 m | 6.096 m | 4.2672 m x 6.096 m |
| Main Level | Great Room | 5.0292 m | 4.2672 m | 5.0292 m x 4.2672 m |
| Main Level | Dining Room | 3.048 m | 3.3528 m | 3.048 m x 3.3528 m |
https://www.realtor.ca/real-estate/27689525/145-yearling-circle-ottawa-8204-richmond
Interested?
Contact us for more information
Joseph Onuoha
Salesperson
1723 Carling Avenue, Suite 1
Ottawa, Ontario K2A 1C8




