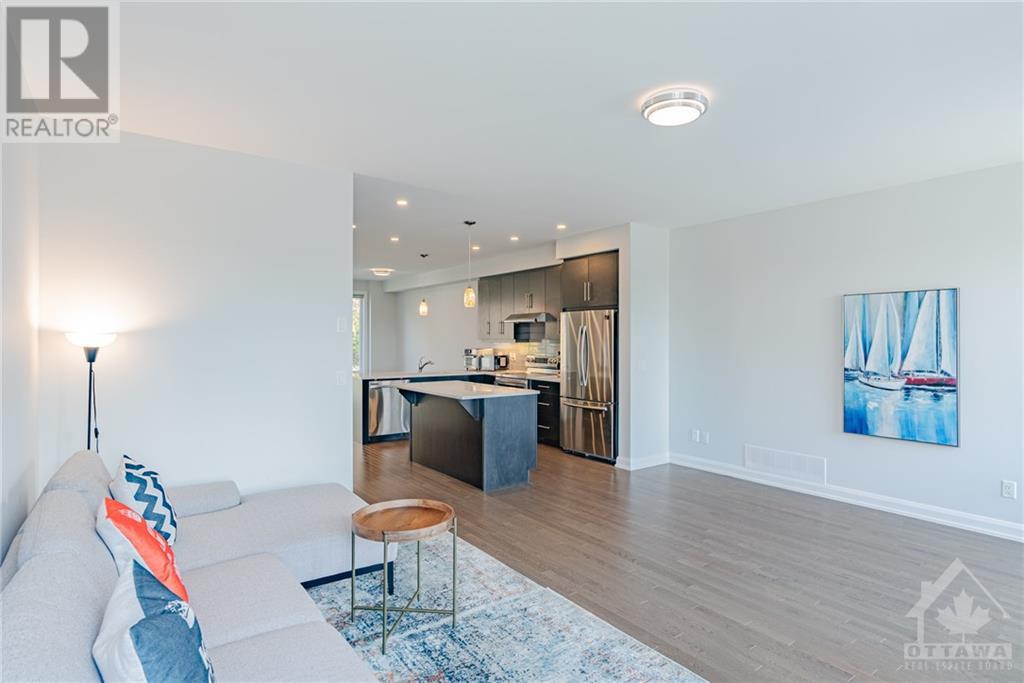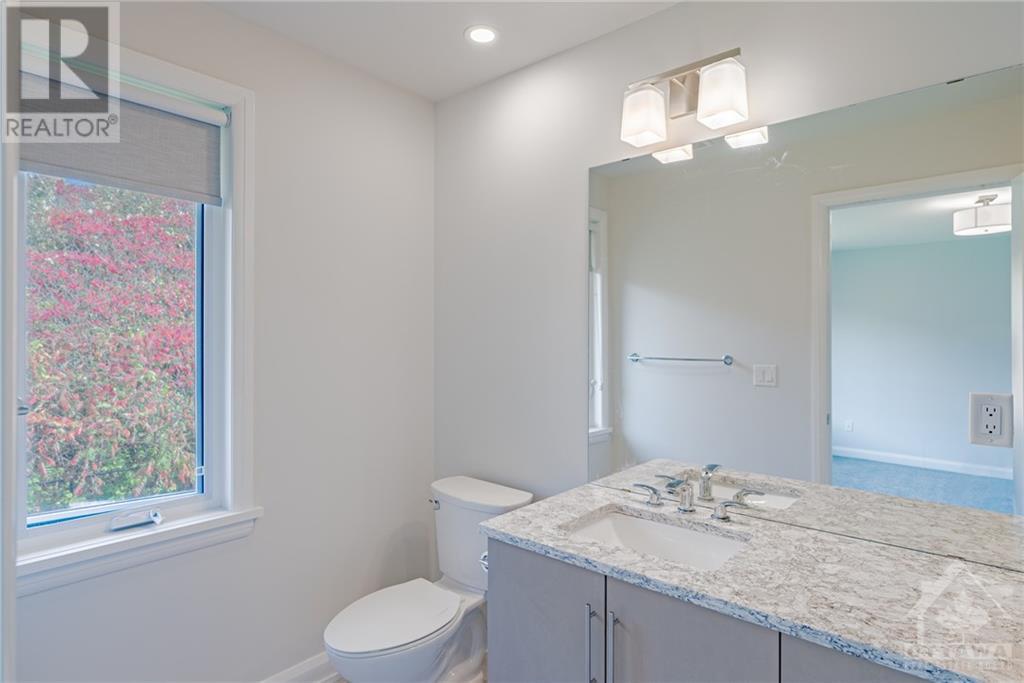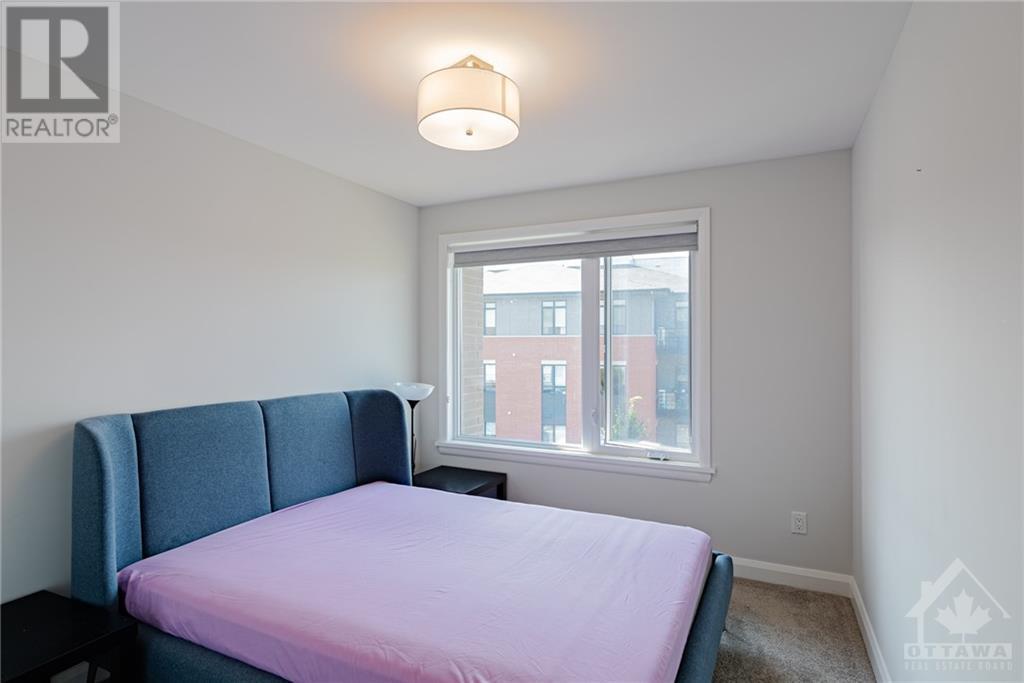143 Boundstone Way Kanata, Ontario K2T 0M4
$899,000
Explore 143 Boundstone Way! NO REAR NEIGHBOURS! This modern semi-detached home features four generously sized bedrooms and four elegant bathrooms. Admire the sophistication of hardwood floors throughout and relax by the gas fireplace in the bright, open-concept living area. The modern kitchen boasts sleek quartz countertops and opens directly into the dining area, making it perfect for hosting. This home includes a unique floor plan with an additional 2-piece powder room on the second floor. Venture outside to the private, park-like backyard with no rear neighbors, or enjoy leisure time on the inviting balcony. Designed with a low-maintenance and neutral palette, this home suits a dynamic lifestyle. Situated in the desirable Kanata Lakes community, a few minutes drive to Kanata High Tech Campus, it is conveniently close to top-rated schools, shopping, and leisure facilities. Discover the ideal mix of style, sophistication, and practicality in your new home! (id:55510)
Open House
This property has open houses!
2:00 pm
Ends at:4:00 pm
2:00 pm
Ends at:4:00 pm
Property Details
| MLS® Number | 1414987 |
| Property Type | Single Family |
| Neigbourhood | Richardson Ridge |
| AmenitiesNearBy | Public Transit, Recreation Nearby, Shopping |
| CommunityFeatures | Family Oriented |
| Features | Automatic Garage Door Opener |
| ParkingSpaceTotal | 2 |
Building
| BathroomTotal | 4 |
| BedroomsAboveGround | 4 |
| BedroomsTotal | 4 |
| Appliances | Refrigerator, Dishwasher, Dryer, Hood Fan, Stove, Washer |
| BasementDevelopment | Not Applicable |
| BasementType | None (not Applicable) |
| ConstructedDate | 2020 |
| ConstructionStyleAttachment | Semi-detached |
| CoolingType | Central Air Conditioning |
| ExteriorFinish | Stone, Brick |
| FireProtection | Smoke Detectors |
| FireplacePresent | Yes |
| FireplaceTotal | 1 |
| FlooringType | Wall-to-wall Carpet, Hardwood, Ceramic |
| FoundationType | Poured Concrete |
| HalfBathTotal | 1 |
| HeatingFuel | Natural Gas |
| HeatingType | Forced Air |
| StoriesTotal | 3 |
| Type | House |
| UtilityWater | Municipal Water |
Parking
| Attached Garage |
Land
| Acreage | No |
| LandAmenities | Public Transit, Recreation Nearby, Shopping |
| Sewer | Municipal Sewage System |
| SizeDepth | 119 Ft ,11 In |
| SizeFrontage | 28 Ft ,3 In |
| SizeIrregular | 28.22 Ft X 119.92 Ft |
| SizeTotalText | 28.22 Ft X 119.92 Ft |
| ZoningDescription | Residential |
Rooms
| Level | Type | Length | Width | Dimensions |
|---|---|---|---|---|
| Second Level | Living Room/fireplace | 18’6” x 15’4” | ||
| Second Level | Dining Room | 18’4” x 12’9” | ||
| Second Level | Kitchen | 12’11” x 12’4” | ||
| Third Level | Primary Bedroom | 13’4” x 12’8” | ||
| Third Level | Bedroom | 12’3” x 9’3” | ||
| Third Level | Bedroom | 10’2” x 9’3” | ||
| Main Level | Bedroom | 11’7” x 9’9” |
https://www.realtor.ca/real-estate/27502416/143-boundstone-way-kanata-richardson-ridge
Interested?
Contact us for more information
Haiyun Wang
Salesperson
2148 Carling Ave., Units 5 & 6
Ottawa, Ontario K2A 1H1
Bixuan Zhang
Salesperson
2148 Carling Ave., Units 5 & 6
Ottawa, Ontario K2A 1H1
David Wen
Salesperson
2148 Carling Ave Unit 5
Ottawa, Ontario K2A 1H1
































