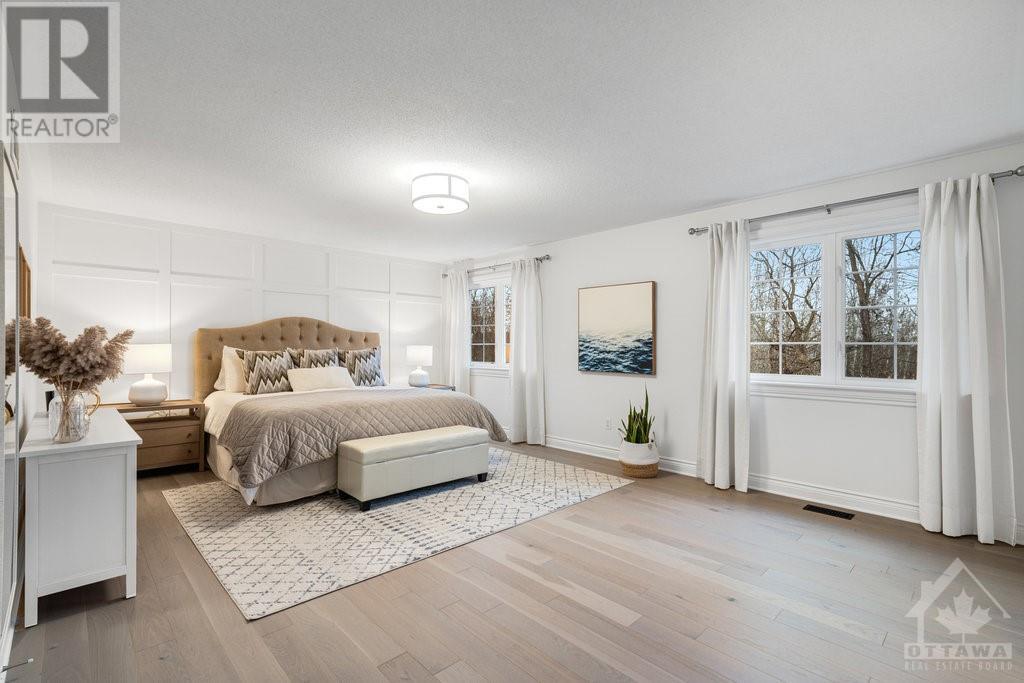142 Chenoa Way Nepean, Ontario K2J 0W8
$1,560,000
Nestled on a tree-lined street in the exclusive Stonebridge community, this stunning 3,500+ square foot home offers unparalleled quality, design, and craftsmanship. Combining modern elegance with exceptional functionality. you’ll find a seamless flow of high-end finishes and upgrades, The open-concept layout is designed for effortless entertaining, with spacious rooms that flow together while maintaining a sense of intimacy and style. The home's sophisticated design ensures comfort and luxury throughout every room. Step outside to your private, oversized lot with no rear neighbors, where you'll enjoy the tranquility of a beautifully landscaped backyard, complete with a saltwater inground pool. More than just a residence, it's an investment in an extraordinary lifestyle. (id:55510)
Property Details
| MLS® Number | 1396579 |
| Property Type | Single Family |
| Neigbourhood | Stonebridge |
| AmenitiesNearBy | Public Transit, Recreation Nearby, Shopping |
| Features | Automatic Garage Door Opener |
| ParkingSpaceTotal | 6 |
| PoolType | Inground Pool |
Building
| BathroomTotal | 5 |
| BedroomsAboveGround | 4 |
| BedroomsBelowGround | 1 |
| BedroomsTotal | 5 |
| Appliances | Refrigerator, Oven - Built-in, Cooktop, Dishwasher, Dryer, Hood Fan, Stove, Washer, Wine Fridge, Alarm System, Hot Tub |
| BasementDevelopment | Finished |
| BasementType | Full (finished) |
| ConstructedDate | 2009 |
| ConstructionStyleAttachment | Detached |
| CoolingType | Central Air Conditioning, Air Exchanger |
| ExteriorFinish | Stone, Siding, Stucco |
| FireplacePresent | Yes |
| FireplaceTotal | 1 |
| Fixture | Drapes/window Coverings |
| FlooringType | Wall-to-wall Carpet, Hardwood, Ceramic |
| FoundationType | Poured Concrete |
| HalfBathTotal | 1 |
| HeatingFuel | Natural Gas |
| HeatingType | Forced Air |
| StoriesTotal | 2 |
| Type | House |
| UtilityWater | Municipal Water |
Parking
| Attached Garage | |
| Inside Entry |
Land
| Acreage | No |
| FenceType | Fenced Yard |
| LandAmenities | Public Transit, Recreation Nearby, Shopping |
| LandscapeFeatures | Underground Sprinkler |
| Sewer | Municipal Sewage System |
| SizeDepth | 123 Ft |
| SizeFrontage | 50 Ft ,2 In |
| SizeIrregular | 50.15 Ft X 123 Ft |
| SizeTotalText | 50.15 Ft X 123 Ft |
| ZoningDescription | Residential |
Rooms
| Level | Type | Length | Width | Dimensions |
|---|---|---|---|---|
| Second Level | Primary Bedroom | 19'9" x 14'1" | ||
| Second Level | 5pc Ensuite Bath | 18'11" x 14'1" | ||
| Second Level | Other | 11'6" x 6'0" | ||
| Second Level | Bedroom | 12'1" x 11'8" | ||
| Second Level | 4pc Ensuite Bath | Measurements not available | ||
| Second Level | Bedroom | 19'7" x 13'11" | ||
| Second Level | Laundry Room | 9'4" x 6'2" | ||
| Second Level | Bedroom | 14'3" x 12'1" | ||
| Second Level | 3pc Bathroom | 12'11" x 6'7" | ||
| Basement | Recreation Room | 24'5" x 18'0" | ||
| Basement | Gym | 13'3" x 11'10" | ||
| Basement | Bedroom | 13'8" x 13'0" | ||
| Basement | Gym | 12'6" x 11'2" | ||
| Basement | 4pc Bathroom | 10'3" x 5'8" | ||
| Basement | Other | 10'1" x 8'5" | ||
| Basement | Utility Room | 25'4" x 18'5" | ||
| Main Level | Foyer | 10'8" x 6'7" | ||
| Main Level | Living Room | 15'6" x 12'10" | ||
| Main Level | Office | 13'11" x 11'5" | ||
| Main Level | Dining Room | 14'3" x 11'11" | ||
| Main Level | Family Room/fireplace | 20'2" x 14'6" | ||
| Main Level | Eating Area | 18'6" x 10'6" | ||
| Main Level | Kitchen | 18'6" x 8'8" | ||
| Main Level | 2pc Bathroom | 6'4" x 2'3" |
https://www.realtor.ca/real-estate/27629799/142-chenoa-way-nepean-stonebridge
Interested?
Contact us for more information
Michelle Kupe
Salesperson
1433 Wellington St W Unit 113
Ottawa, Ontario K1Y 2X4
Rob Thurgur
Salesperson
1433 Wellington St W Unit 113
Ottawa, Ontario K1Y 2X4
































