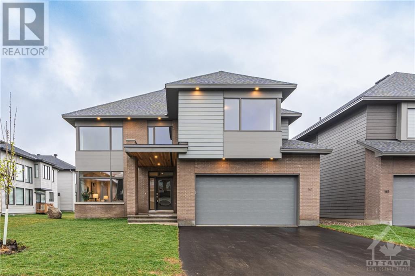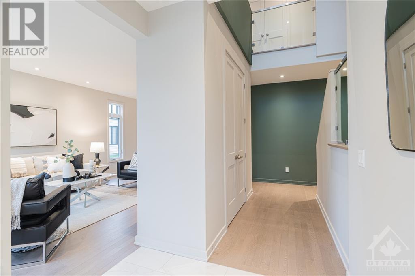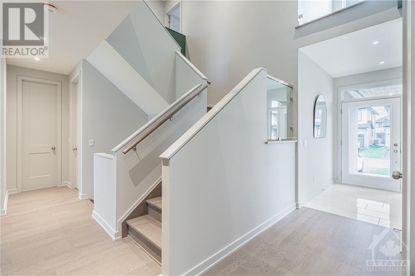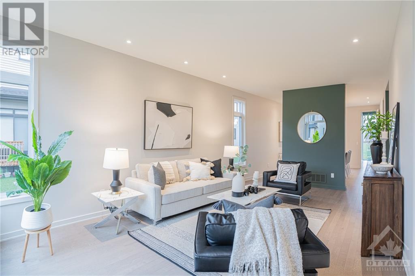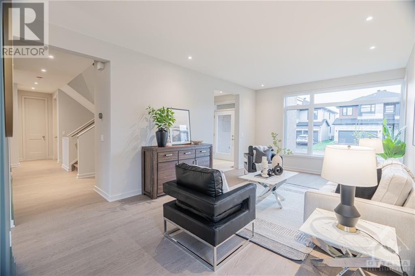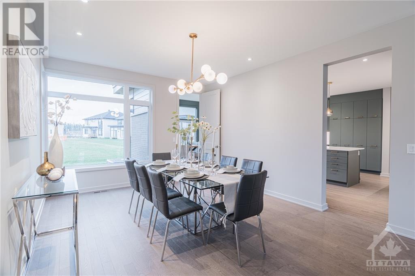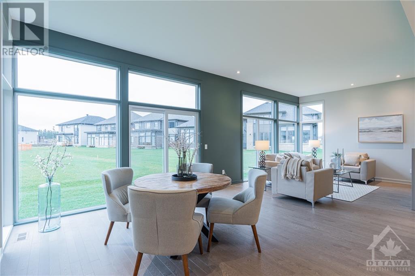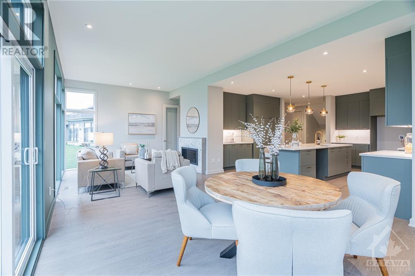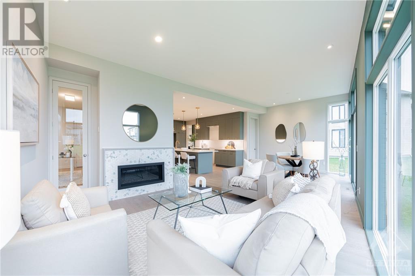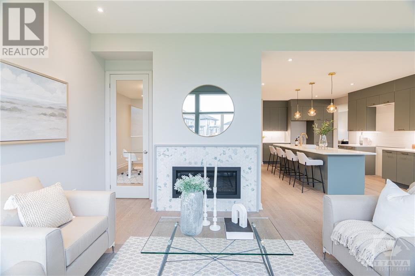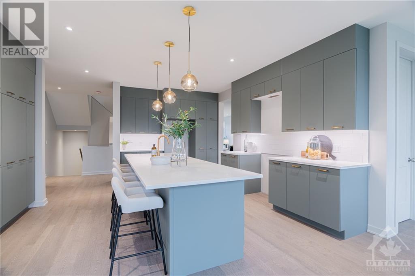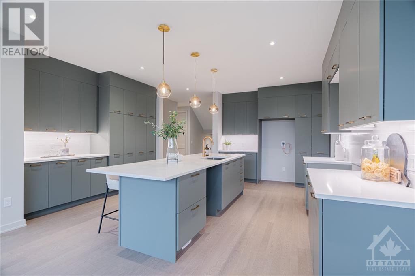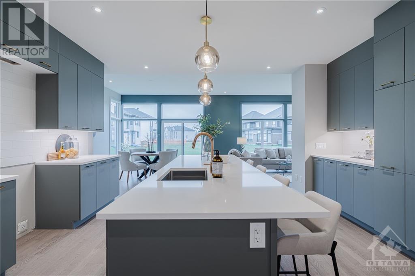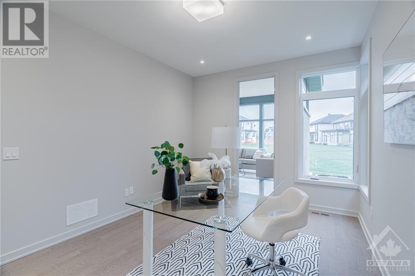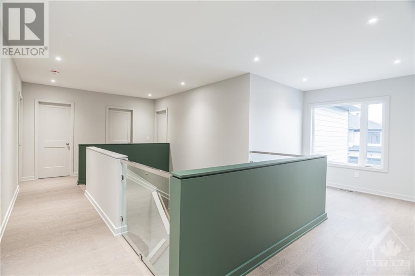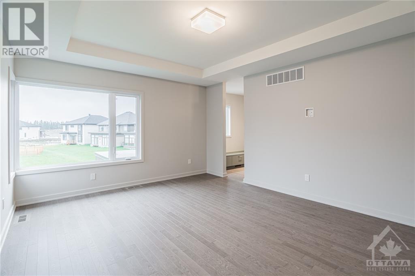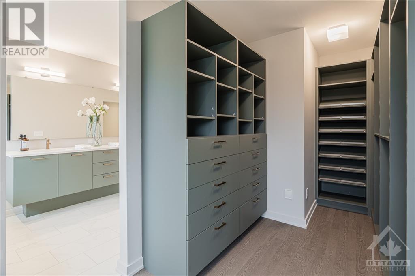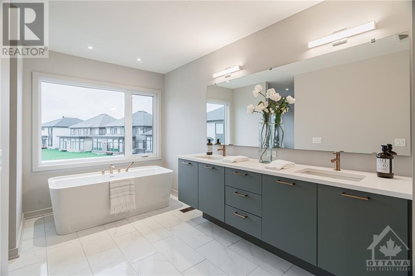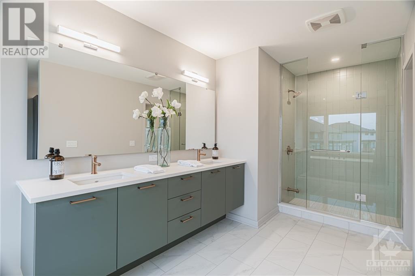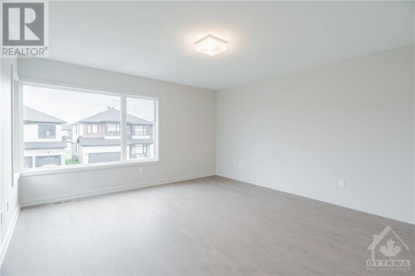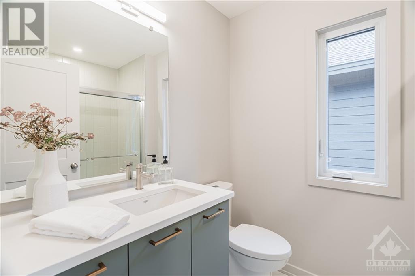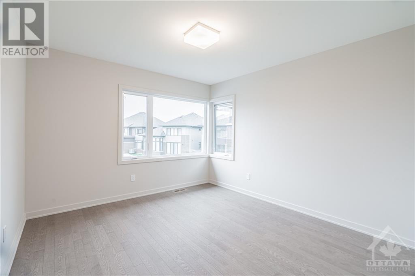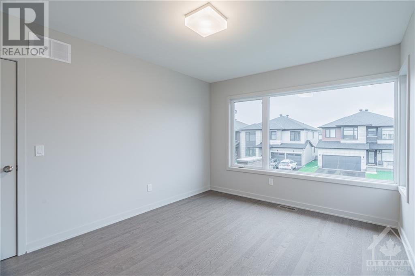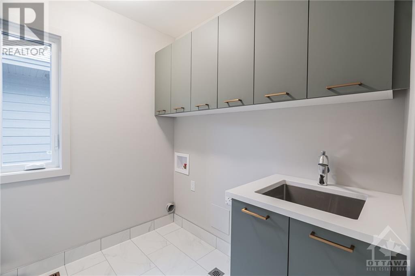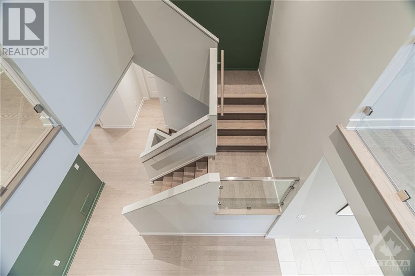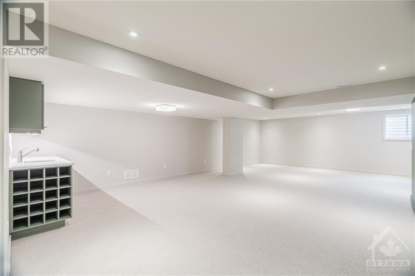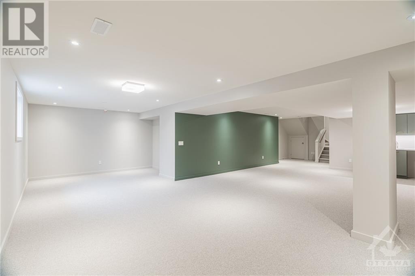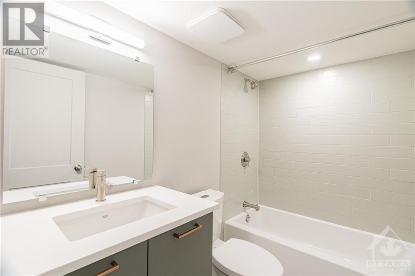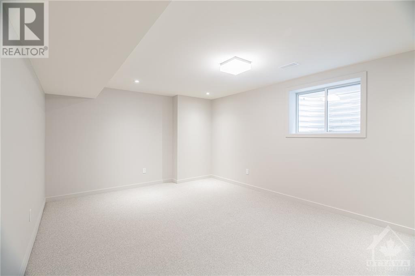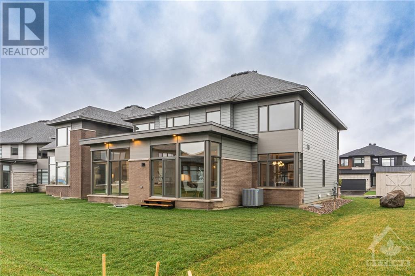141 Orchestra Way Ottawa, Ontario K4M 0R5
$1,598,000
Discover a rare gem - a stunning & heavily upgraded 4,600 sqft Christopher Simmonds-designed single home in Riverside South! With 6 beds and 5 full baths spread across 3 floors, this brand-new luxury home is HN Home’s largest 50’ model. Situated on a very open lot in an established street, the main floor features a spacious living-dining area with big corner windows, a huge gourmet kitchen with a 10' island and stylish flat-panel MDF cabinets in pistachio, and a unique garden room with 10’ ceilings and floor-to-ceiling windows. A bedroom/office and full bath are also on this level. Upstairs, find 4 spacious bedrooms, 3 baths including 2 ensuites, a loft, and a full laundry. The fully finished basement boasts a wet bar. Floating vanities & quartz counters throughout. Loaded with over $200,000 in upgrades, and conveniently located near top schools, parks, and transit, this home offers the ultimate in luxury living. Plus, with the LRT extension coming soon, commuting will be a breeze. (id:55510)
Open House
This property has open houses!
2:00 pm
Ends at:4:00 pm
Property Details
| MLS® Number | 1387581 |
| Property Type | Single Family |
| Neigbourhood | Richardson Ridge |
| Amenities Near By | Public Transit, Recreation Nearby, Shopping |
| Community Features | Family Oriented, School Bus |
| Features | Automatic Garage Door Opener |
| Parking Space Total | 6 |
Building
| Bathroom Total | 5 |
| Bedrooms Above Ground | 5 |
| Bedrooms Below Ground | 1 |
| Bedrooms Total | 6 |
| Basement Development | Finished |
| Basement Type | Full (finished) |
| Constructed Date | 2024 |
| Construction Style Attachment | Detached |
| Cooling Type | Central Air Conditioning, Air Exchanger |
| Exterior Finish | Brick, Siding |
| Fire Protection | Smoke Detectors |
| Fireplace Present | Yes |
| Fireplace Total | 1 |
| Flooring Type | Wall-to-wall Carpet, Hardwood, Tile |
| Foundation Type | Poured Concrete |
| Heating Fuel | Natural Gas |
| Heating Type | Forced Air |
| Stories Total | 2 |
| Size Exterior | 4626 Sqft |
| Type | House |
| Utility Water | Municipal Water |
Parking
| Attached Garage |
Land
| Acreage | No |
| Land Amenities | Public Transit, Recreation Nearby, Shopping |
| Sewer | Municipal Sewage System |
| Size Depth | 106 Ft ,3 In |
| Size Frontage | 50 Ft |
| Size Irregular | 50.04 Ft X 106.22 Ft (irregular Lot) |
| Size Total Text | 50.04 Ft X 106.22 Ft (irregular Lot) |
| Zoning Description | Residential |
Rooms
| Level | Type | Length | Width | Dimensions |
|---|---|---|---|---|
| Second Level | Primary Bedroom | 13'4" x 16'6" | ||
| Second Level | Bedroom | 14'0" x 14'11" | ||
| Second Level | Bedroom | 11'2" x 11'11" | ||
| Second Level | Bedroom | 10'8" x 11'0" | ||
| Main Level | Family Room | 27'6" x 13'7" | ||
| Main Level | Dining Room | 12'4" x 16'0" | ||
| Main Level | Kitchen | 16'8" x 16'0" | ||
| Main Level | Office | 10'6" x 16'8" | ||
| Main Level | Living Room | 12'4" x 20'0" |
https://www.realtor.ca/real-estate/26780753/141-orchestra-way-ottawa-richardson-ridge
Interested?
Contact us for more information

Guan Guan
Salesperson
1000 Innovation Dr, 5th Floor
Kanata, Ontario K2K 3E7
(613) 518-2008
(613) 800-3028

