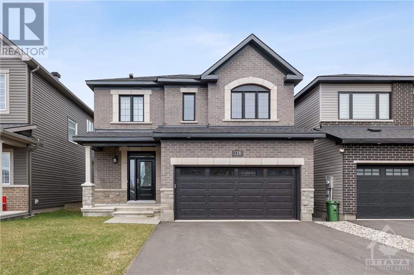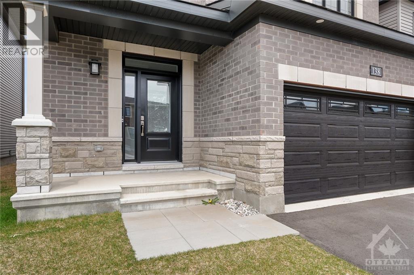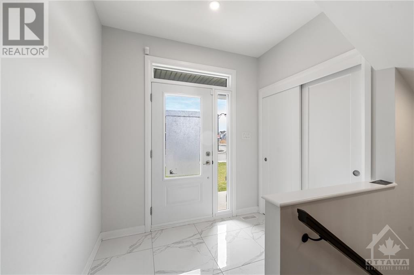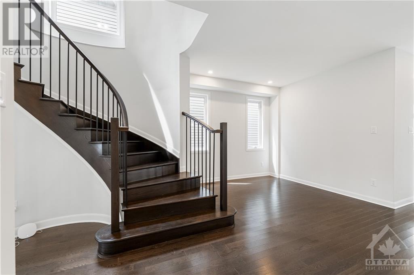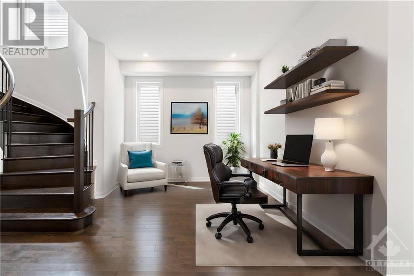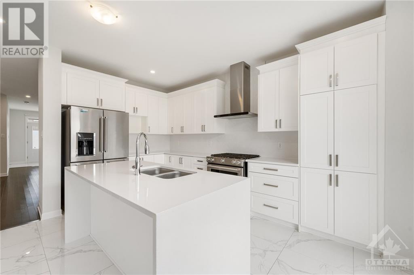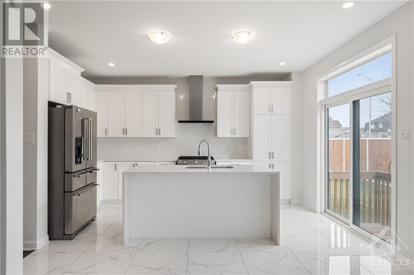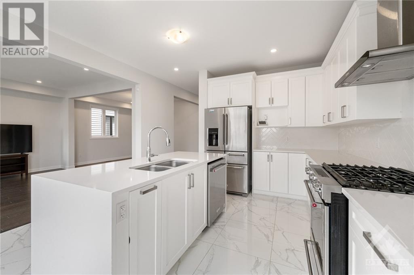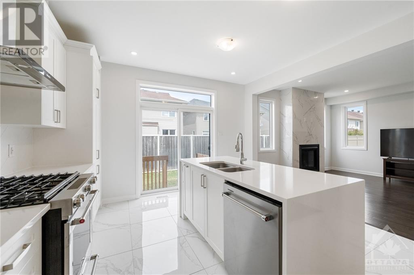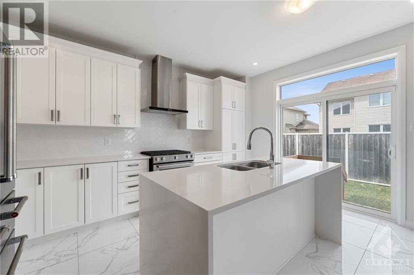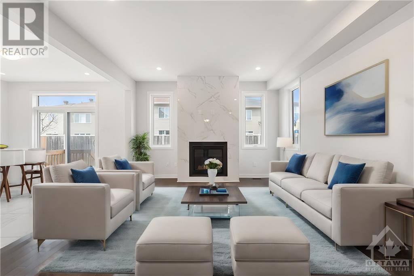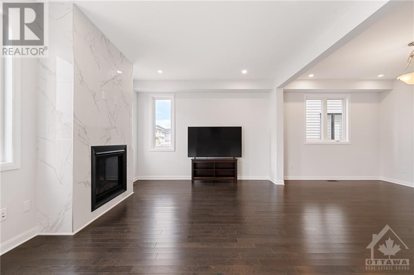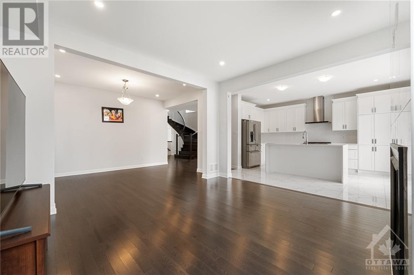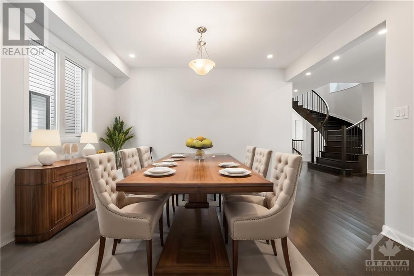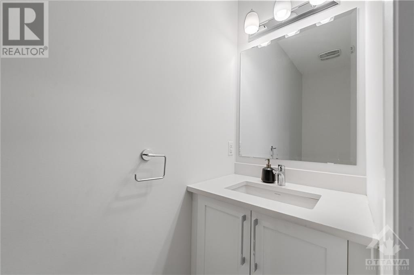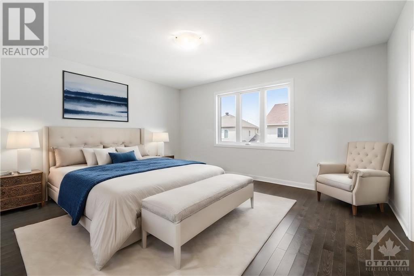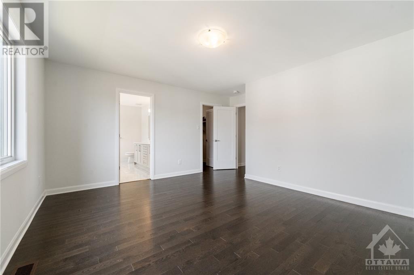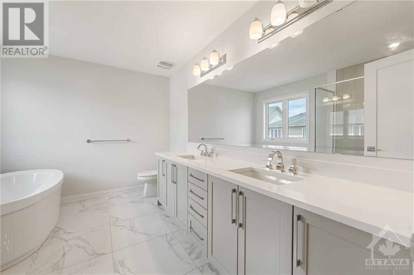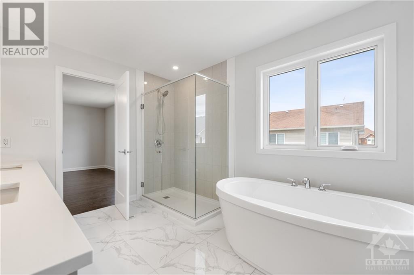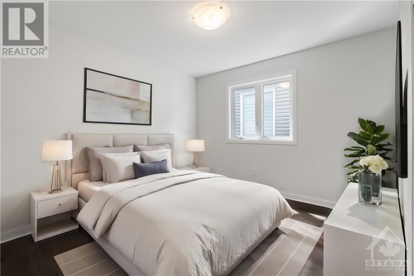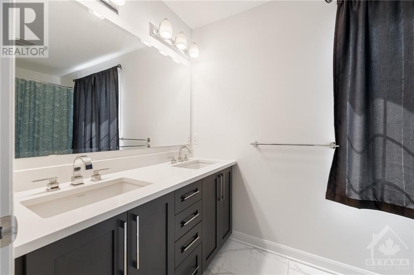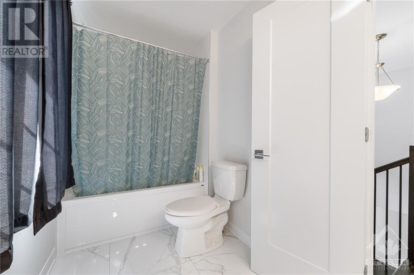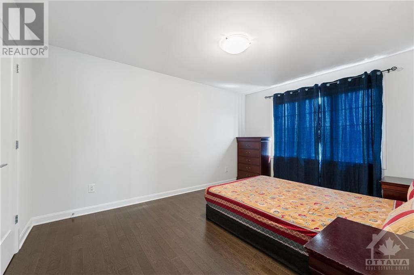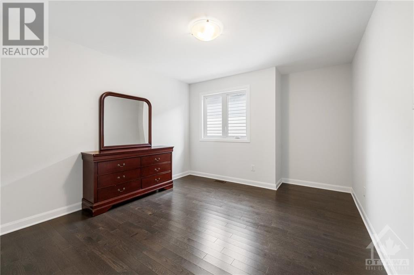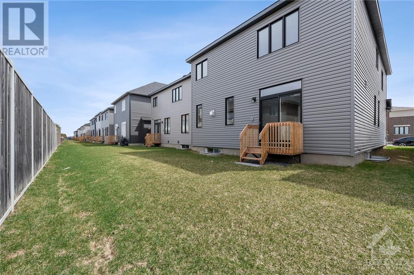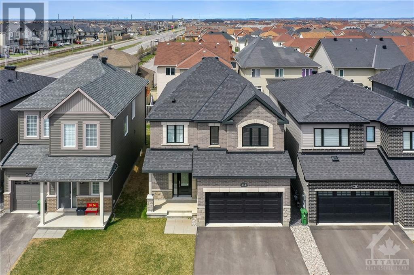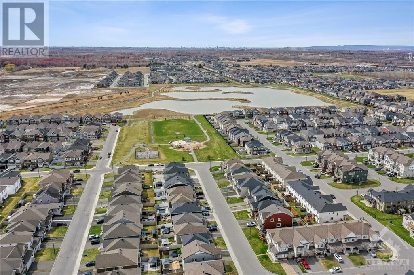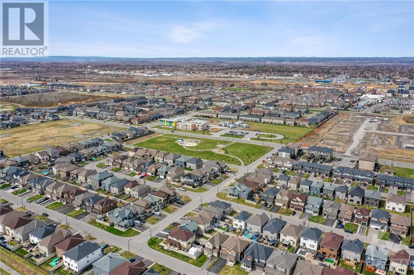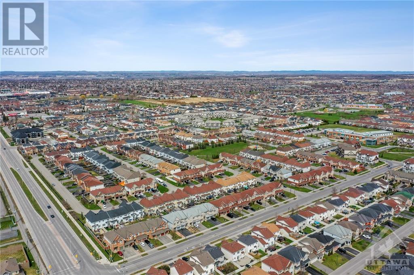138 Shallow Pond Place Ottawa, Ontario K4A 5N9
$985,000
Step into luxury with this meticulously crafted Minto 2022 build, boasting 4 beds and 3 baths, where opulence meets functionality. Every corner exudes sophistication with high-end upgrades throughout. From the gleaming hardwood floors to the designer kitchen adorned with top-of-the-line appliances, no detail has been overlooked. Nestled in the highly sought-after neighbourhood of Avalon in Orleans, enjoy the tranquility of suburban living without sacrificing urban conveniences. Immerse yourself in the spacious living areas, perfect for entertaining guests or unwinding after a long day. Retreat to the lavish master suite, complete with a spa-like ensuite, offering a serene oasis to rejuvenate mind and body. With its blend of elegance and comfort, this home epitomizes modern luxury living. Experience the epitome of comfort, style, and convenience in this exquisite residence. Do not miss out on this opportunity and book your showing now!! Some photos have been virtually staged. (id:55510)
Property Details
| MLS® Number | 1387065 |
| Property Type | Single Family |
| Neigbourhood | Avalon |
| Amenities Near By | Public Transit, Recreation Nearby, Shopping |
| Community Features | Family Oriented |
| Parking Space Total | 6 |
Building
| Bathroom Total | 3 |
| Bedrooms Above Ground | 4 |
| Bedrooms Total | 4 |
| Appliances | Refrigerator, Dishwasher, Dryer, Hood Fan, Stove, Washer |
| Basement Development | Unfinished |
| Basement Type | Full (unfinished) |
| Constructed Date | 2022 |
| Construction Style Attachment | Detached |
| Cooling Type | Central Air Conditioning |
| Exterior Finish | Stone, Brick, Siding |
| Fireplace Present | Yes |
| Fireplace Total | 1 |
| Flooring Type | Hardwood, Tile |
| Foundation Type | Poured Concrete |
| Half Bath Total | 1 |
| Heating Fuel | Natural Gas |
| Heating Type | Forced Air |
| Stories Total | 2 |
| Type | House |
| Utility Water | Municipal Water |
Parking
| Detached Garage |
Land
| Acreage | No |
| Land Amenities | Public Transit, Recreation Nearby, Shopping |
| Sewer | Municipal Sewage System |
| Size Depth | 95 Ft ,2 In |
| Size Frontage | 36 Ft ,1 In |
| Size Irregular | 36.09 Ft X 95.14 Ft |
| Size Total Text | 36.09 Ft X 95.14 Ft |
| Zoning Description | Residential |
Rooms
| Level | Type | Length | Width | Dimensions |
|---|---|---|---|---|
| Second Level | Primary Bedroom | 15'0" x 13'4" | ||
| Second Level | 5pc Ensuite Bath | Measurements not available | ||
| Second Level | Other | Measurements not available | ||
| Second Level | Bedroom | 13'8" x 11'2" | ||
| Second Level | Bedroom | 13'10" x 10'6" | ||
| Second Level | Bedroom | 10'4" x 10'4" | ||
| Second Level | Full Bathroom | Measurements not available | ||
| Second Level | Laundry Room | Measurements not available | ||
| Main Level | Living Room | 13'6" x 10'10" | ||
| Main Level | Dining Room | 12'10" x 10'0" | ||
| Main Level | Great Room | 13'4" x 12'4" | ||
| Main Level | Kitchen | 15'5" x 13'0" | ||
| Main Level | Partial Bathroom | Measurements not available | ||
| Main Level | Foyer | Measurements not available | ||
| Main Level | Mud Room | Measurements not available |
https://www.realtor.ca/real-estate/26788991/138-shallow-pond-place-ottawa-avalon
Interested?
Contact us for more information

Jason Pilon
Broker of Record
www.pilongroup.com/
https://www.facebook.com/pilongroup
https://www.linkedin.com/company/pilon-real-estate-group
https://twitter.com/pilongroup

4366 Innes Road, Unit 201
Ottawa, Ontario K4A 3W3
(613) 590-2910
(613) 590-3079
www.pilongroup.com

Jp Gauthier
Salesperson

4366 Innes Road, Unit 201
Ottawa, Ontario K4A 3W3
(613) 590-2910
(613) 590-3079
www.pilongroup.com

