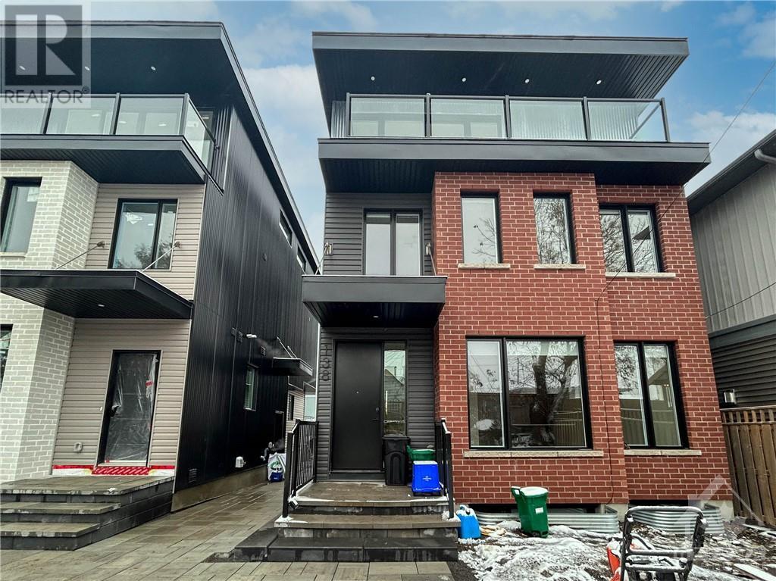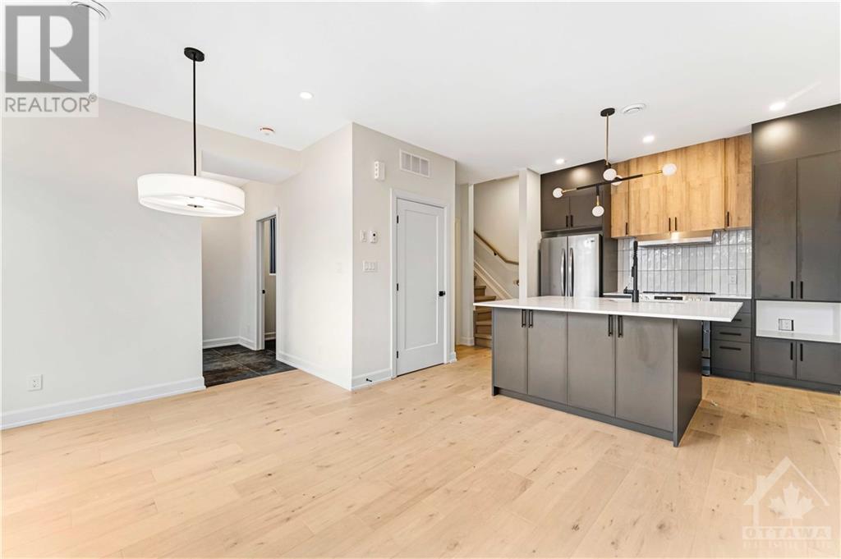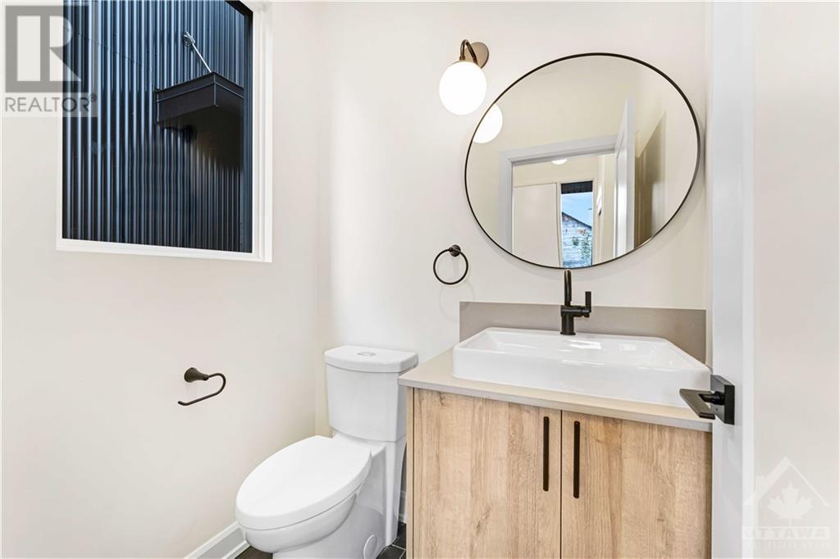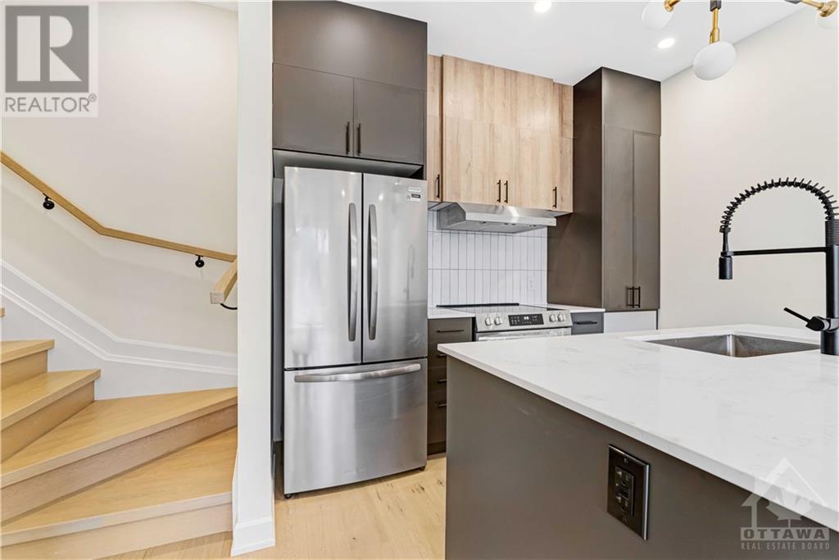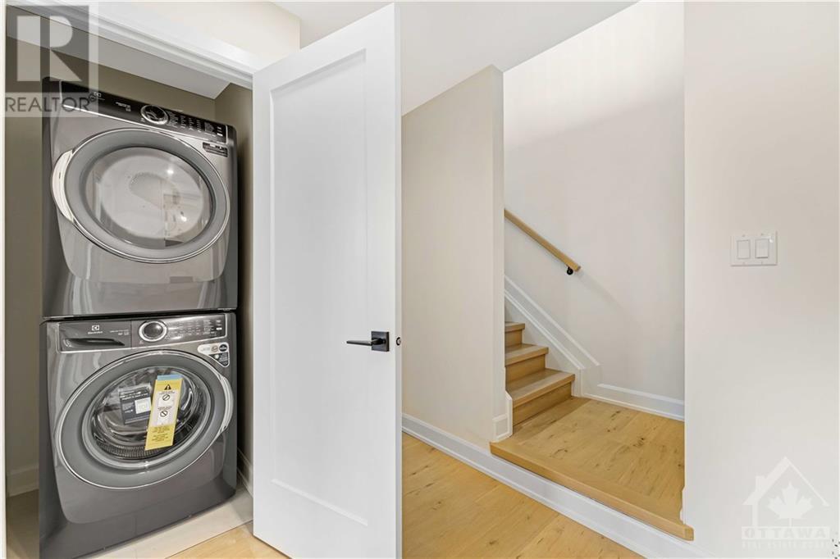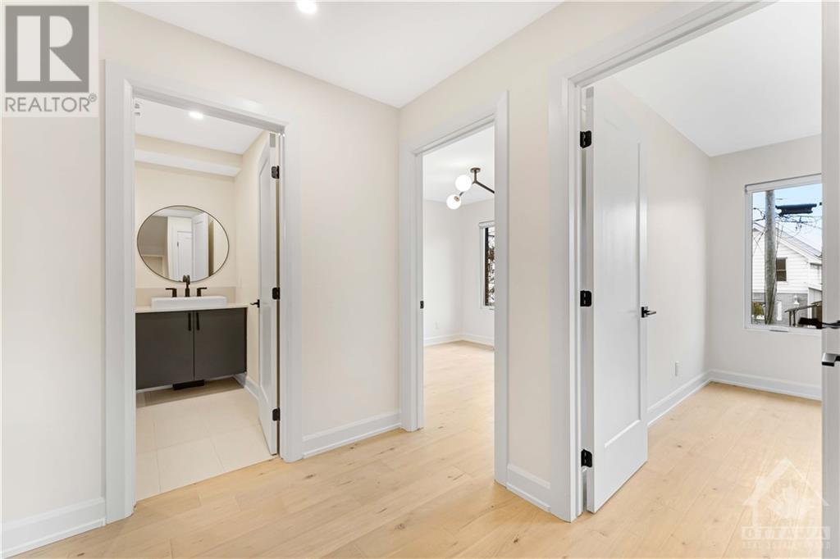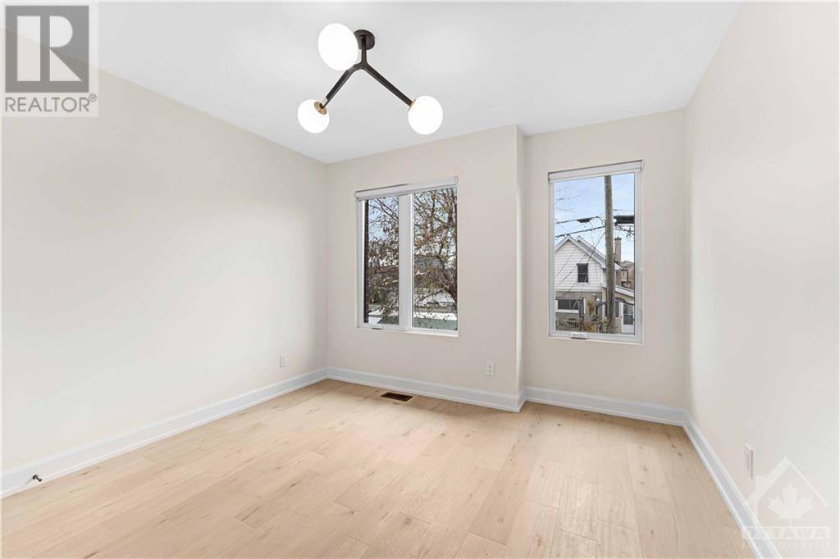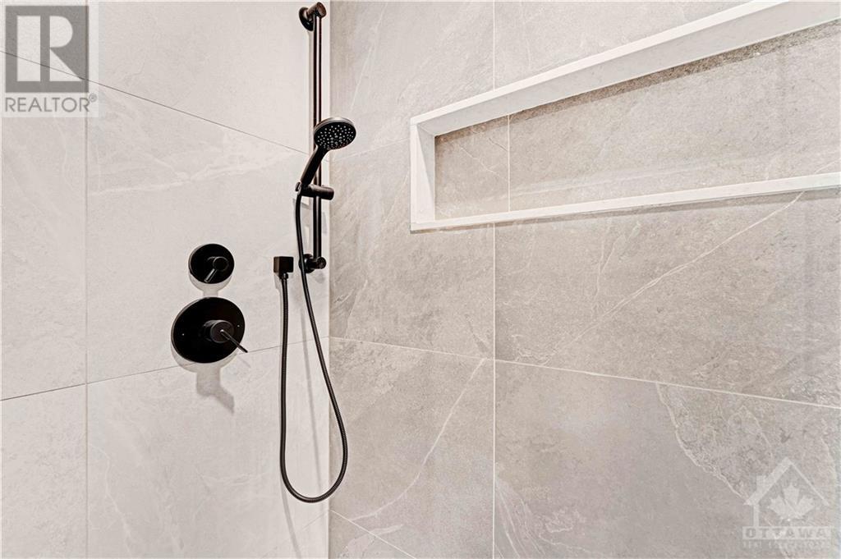138 Carillon Street Unit#a Ottawa, Ontario K1L 5Y3
$3,150 Monthly
Please note some pictures are virtually staged. Welcome to 138 Carillion, where luxury meets convenience in the heart of Ottawa! This brand-new, three-floor property offers modern living and comfort. As you step into the unit, you'll be greeted by an abundance of natural daylight. The high-end finishes elevate the aesthetic, creating a "wow" factor. The property is designed to enhance your lifestyle with premium finishes, a spacious living area, and outdoor space. The kitchen is a culinary dream, featuring an enormous kitchen island, 5 SS appliances, and plenty of cabinet space. Storage is never an issue, thanks to the linen closet, and additional storage. Head on to the 2nd floor where you will find 2 large bedrooms and a full bathroom. The primary bedroom is located on the 3rd floor for extra privacy. It features a large walking closet, a breathtaking ensuite bathroom, and a large balcony creating the perfect view for your morning coffee. Street parking, utilities extra. (id:55510)
Property Details
| MLS® Number | 1368027 |
| Property Type | Single Family |
| Neigbourhood | Vanier |
| Amenities Near By | Public Transit, Shopping, Water Nearby |
Building
| Bathroom Total | 3 |
| Bedrooms Above Ground | 3 |
| Bedrooms Total | 3 |
| Amenities | Laundry - In Suite |
| Appliances | Refrigerator, Dishwasher, Dryer, Hood Fan, Microwave, Stove, Washer |
| Basement Development | Not Applicable |
| Basement Type | None (not Applicable) |
| Constructed Date | 2023 |
| Construction Style Attachment | Semi-detached |
| Cooling Type | Central Air Conditioning |
| Exterior Finish | Brick, Siding |
| Flooring Type | Hardwood, Tile |
| Half Bath Total | 1 |
| Heating Fuel | Natural Gas |
| Heating Type | Forced Air |
| Stories Total | 3 |
| Type | House |
| Utility Water | Municipal Water |
Parking
| Surfaced |
Land
| Acreage | No |
| Land Amenities | Public Transit, Shopping, Water Nearby |
| Sewer | Municipal Sewage System |
| Size Irregular | * Ft X * Ft |
| Size Total Text | * Ft X * Ft |
| Zoning Description | Residential |
Rooms
| Level | Type | Length | Width | Dimensions |
|---|---|---|---|---|
| Second Level | Bedroom | 10'9" x 10'5" | ||
| Second Level | Bedroom | 11'6" x 10'5" | ||
| Third Level | Bedroom | 12'11" x 10'5" | ||
| Main Level | Kitchen | 10'4" x 9'7" | ||
| Main Level | Living Room | 15'0" x 10'10" |
https://www.realtor.ca/real-estate/26249306/138-carillon-street-unita-ottawa-vanier
Interested?
Contact us for more information
Chris El Feghaly
Salesperson
292 Somerset Street West
Ottawa, Ontario K2P 0J6
(613) 422-8688
(613) 422-6200
www.ottawacentral.evrealestate.com/
Matt Assaf
Salesperson
292 Somerset Street West
Ottawa, Ontario K2P 0J6
(613) 422-8688
(613) 422-6200
www.ottawacentral.evrealestate.com/

Hussein Zeineddine
Broker
www.zeineddinerealestate.com
zeineddinerealestate
Hussein Zeineddine
292 Somerset Street West
Ottawa, Ontario K2P 0J6
(613) 422-8688
(613) 422-6200
www.ottawacentral.evrealestate.com/

