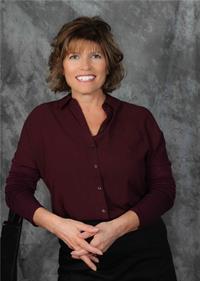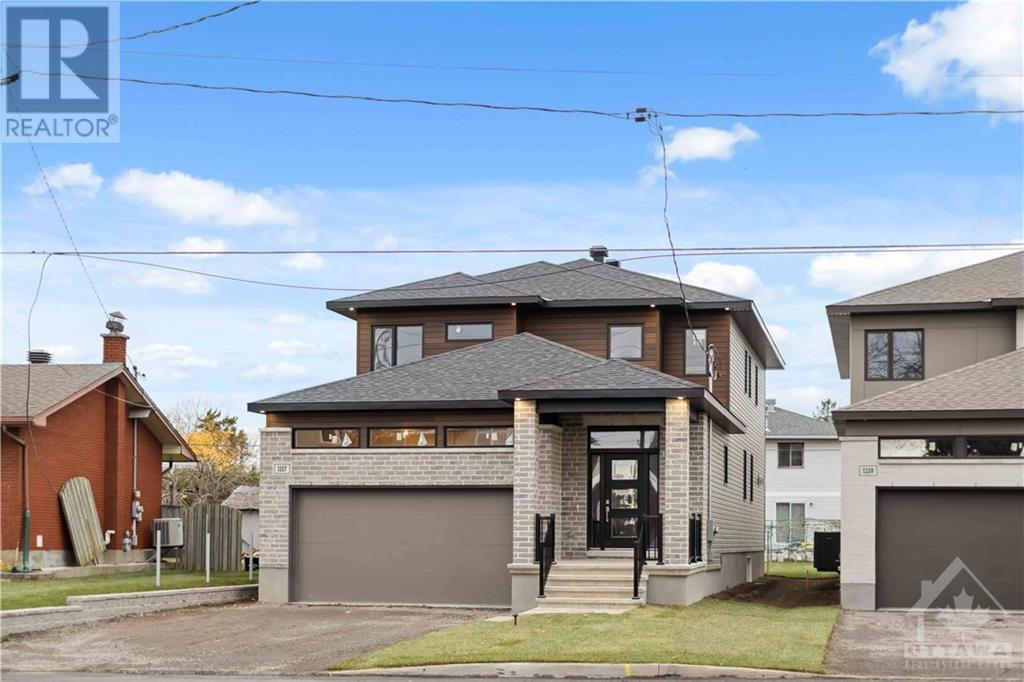1357 Kitchener Avenue Ottawa, Ontario K1V 6W1
$1,545,000
Bulat Homes does it again with this modern sleek open concept 2 story energy star certified home. 3567 sq ft includes 5 bedrms, 3.5 bath, main floor den/home office & laundry plus a finished basement with full bath, bedrm, games/office area, cold storage, family room/in-law or teen retreat. Of course Bulat Homes has included all the upgrades you could want. Just to name a few: Hardwood & ceramic throughout, hardwood staircases, 9 ft ceilings on main, upgraded Laurysen kitchen with quartz counter tops, spa like ensuite, gas fireplace, central air conditioning & double car garage.This bright beautiful high quality built home is well laid out in a perfect location for you & your family. All the amenities you could want at your door step. At time of listing property is at drywall stage. Color selections are underway. Showings:24 hrs notice, LA must attend. Taxes to be assessed. Measurements per Builder rendering. 24 hr irrevocable on offers.Other lower level- Games area and Cold Storage. (id:55510)
Property Details
| MLS® Number | 1395215 |
| Property Type | Single Family |
| Neigbourhood | Ellwood |
| Amenities Near By | Public Transit, Recreation Nearby, Shopping |
| Parking Space Total | 6 |
Building
| Bathroom Total | 4 |
| Bedrooms Above Ground | 4 |
| Bedrooms Below Ground | 1 |
| Bedrooms Total | 5 |
| Appliances | Hood Fan |
| Basement Development | Finished |
| Basement Type | Full (finished) |
| Constructed Date | 2024 |
| Construction Style Attachment | Detached |
| Cooling Type | Central Air Conditioning |
| Exterior Finish | Brick, Siding |
| Fire Protection | Smoke Detectors |
| Fireplace Present | Yes |
| Fireplace Total | 1 |
| Flooring Type | Wall-to-wall Carpet, Hardwood, Tile |
| Foundation Type | Poured Concrete |
| Half Bath Total | 1 |
| Heating Fuel | Natural Gas |
| Heating Type | Forced Air |
| Stories Total | 2 |
| Type | House |
| Utility Water | Municipal Water |
Parking
| Attached Garage |
Land
| Acreage | No |
| Land Amenities | Public Transit, Recreation Nearby, Shopping |
| Sewer | Municipal Sewage System |
| Size Depth | 141 Ft ,2 In |
| Size Frontage | 36 Ft ,3 In |
| Size Irregular | 36.21 Ft X 141.17 Ft |
| Size Total Text | 36.21 Ft X 141.17 Ft |
| Zoning Description | Residential |
Rooms
| Level | Type | Length | Width | Dimensions |
|---|---|---|---|---|
| Second Level | Primary Bedroom | 16'0" x 14'0" | ||
| Second Level | Bedroom | 11'11" x 12'0" | ||
| Second Level | Bedroom | 12'0" x 10'10" | ||
| Second Level | Bedroom | 12'0" x 12'0" | ||
| Second Level | 5pc Ensuite Bath | Measurements not available | ||
| Second Level | 5pc Bathroom | Measurements not available | ||
| Second Level | Other | Measurements not available | ||
| Lower Level | Family Room | 27'2" x 15'11" | ||
| Lower Level | Bedroom | 11'4" x 12'0" | ||
| Lower Level | 4pc Bathroom | Measurements not available | ||
| Lower Level | Other | 13'3" x 9'9" | ||
| Lower Level | Other | Measurements not available | ||
| Main Level | Living Room/fireplace | 16'0" x 15'0" | ||
| Main Level | Dining Room | 12'0" x 11'4" | ||
| Main Level | Kitchen | 12'6" x 15'0" | ||
| Main Level | Den | 12'0" x 11'0" | ||
| Main Level | Mud Room | Measurements not available | ||
| Main Level | 2pc Bathroom | Measurements not available | ||
| Main Level | Laundry Room | Measurements not available |





https://www.realtor.ca/real-estate/26993993/1357-kitchener-avenue-ottawa-ellwood
Contact Us
Contact us for more information

Barbara Koch
Broker
www.barbkoch.ca/
11 Gifford Street
Ottawa, Ontario K2E 7S3
(613) 223-0760
(613) 727-0209



