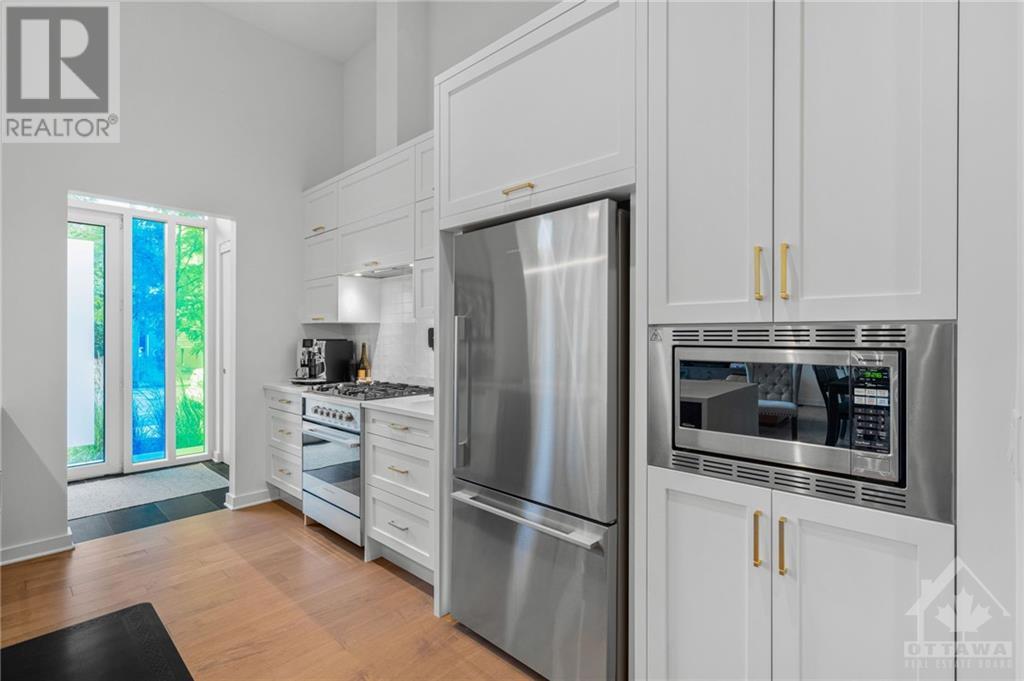135 Barrette Street Unit#103 Ottawa, Ontario K1L 7Z9
$1,050,000Maintenance, Caretaker, Water, Other, See Remarks, Condominium Amenities, Recreation Facilities
$1,384 Monthly
Maintenance, Caretaker, Water, Other, See Remarks, Condominium Amenities, Recreation Facilities
$1,384 MonthlyWelcome to the St Charles Market in the heart of the vibrant Beechwood Village. This luxury condo building was built on a historic site and is centred around the iconic St.Charles Church. Unit #103 is one of three exclusive townhome condos offered. Enter through the foyer with your own concierge person or access the unit through a private entrance with main level access, an outdoor balcony with a gas hook-up for a barbecue. When you step inside this beautiful space you will be instantly impressed with the high quality finishes and with the open concept design which includes a great room with soaring ceilings, floor to ceiling windows with automatic blinds, a Gorgeous kitchen with shaker style cabinets, island & quartz countertops with waterfall edge, Fisher & Paykel appliances including a double drawer dishwasher. Upstairs you have 3 bedrooms, a walk in closet, 2 full baths and a loft space. Underground puzzle parking, where your car is delivered on demand. Great building amenities. (id:55510)
Property Details
| MLS® Number | 1409880 |
| Property Type | Single Family |
| Neigbourhood | Beechwood Village |
| AmenitiesNearBy | Public Transit, Recreation Nearby, Shopping |
| CommunityFeatures | Recreational Facilities, Adult Oriented, Pets Allowed |
| Features | Elevator, Balcony, Automatic Garage Door Opener |
| ParkingSpaceTotal | 1 |
Building
| BathroomTotal | 3 |
| BedroomsAboveGround | 3 |
| BedroomsTotal | 3 |
| Amenities | Party Room, Recreation Centre, Laundry - In Suite, Exercise Centre |
| Appliances | Refrigerator, Dishwasher, Dryer, Hood Fan, Stove, Washer |
| BasementDevelopment | Not Applicable |
| BasementType | None (not Applicable) |
| ConstructedDate | 2021 |
| CoolingType | Central Air Conditioning |
| ExteriorFinish | Brick |
| FireProtection | Security |
| FlooringType | Hardwood, Tile |
| FoundationType | None |
| HalfBathTotal | 1 |
| HeatingFuel | Natural Gas |
| HeatingType | Forced Air, Heat Pump |
| StoriesTotal | 2 |
| Type | Apartment |
| UtilityWater | Municipal Water |
Parking
| Underground |
Land
| Acreage | No |
| LandAmenities | Public Transit, Recreation Nearby, Shopping |
| Sewer | Municipal Sewage System |
| ZoningDescription | Reidential |
Rooms
| Level | Type | Length | Width | Dimensions |
|---|---|---|---|---|
| Second Level | Primary Bedroom | 11'4" x 13'5" | ||
| Second Level | Bedroom | 12'2" x 9'0" | ||
| Second Level | Bedroom | 12'2" x 9'0" | ||
| Second Level | 4pc Ensuite Bath | 10'4" x 8'5" | ||
| Second Level | Other | 6'3" x 7'11" | ||
| Second Level | Loft | 12'5" x 9'5" | ||
| Second Level | Full Bathroom | 5'9" x 10'5" | ||
| Main Level | Foyer | 9'11" x 4'11" | ||
| Main Level | Living Room | 17'9" x 16'6" | ||
| Main Level | Dining Room | 17'9" x 8'4" | ||
| Main Level | Kitchen | 11'11" x 13'10" | ||
| Main Level | 2pc Bathroom | 6'5" x 4'2" | ||
| Main Level | Porch | 11'5" x 3'10" | ||
| Main Level | Other | 17'9" x 4'7" |
Utilities
| Fully serviced | Available |
https://www.realtor.ca/real-estate/27360078/135-barrette-street-unit103-ottawa-beechwood-village
Interested?
Contact us for more information
Lena Maione
Salesperson
292 Somerset Street West
Ottawa, Ontario K2P 0J6
































