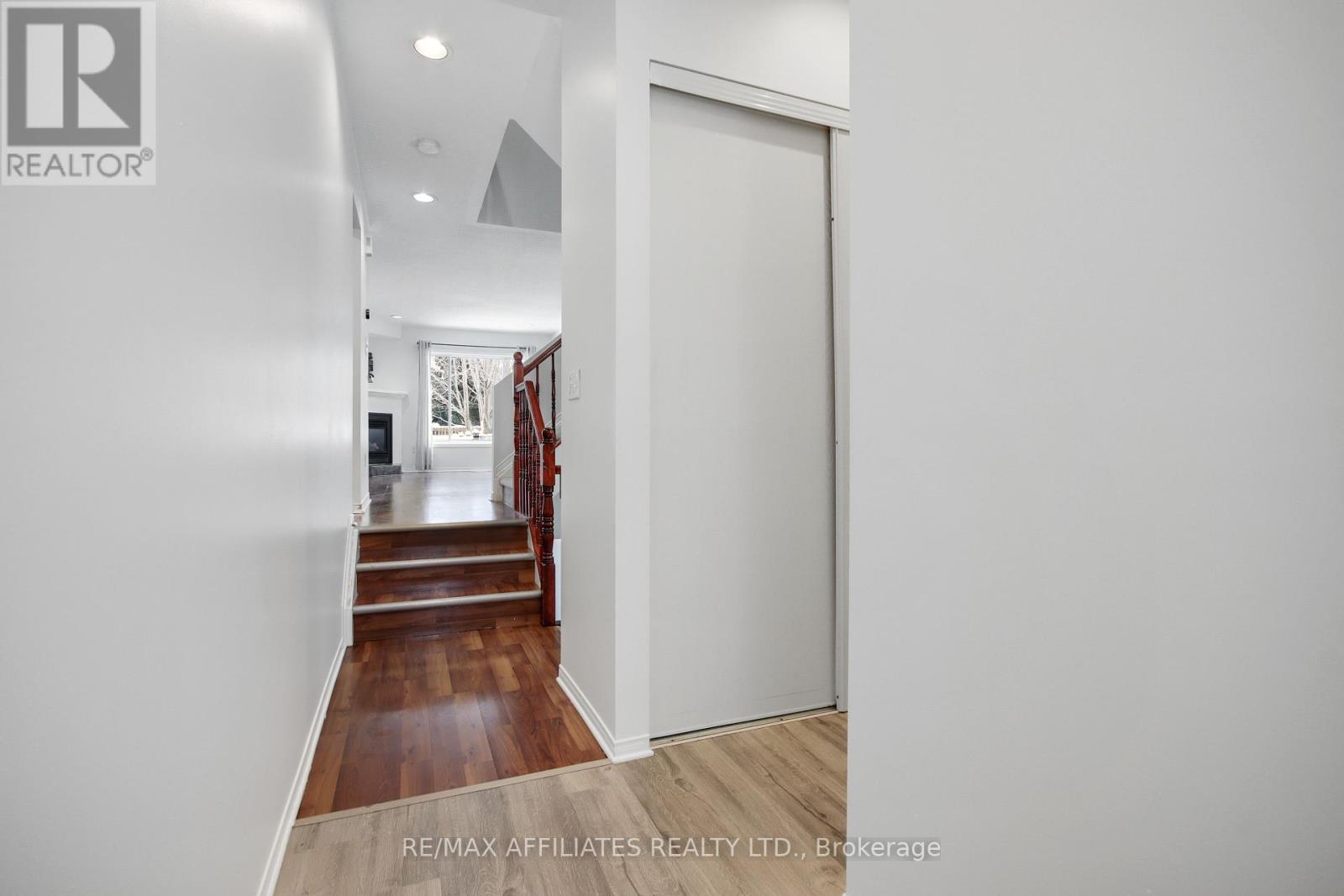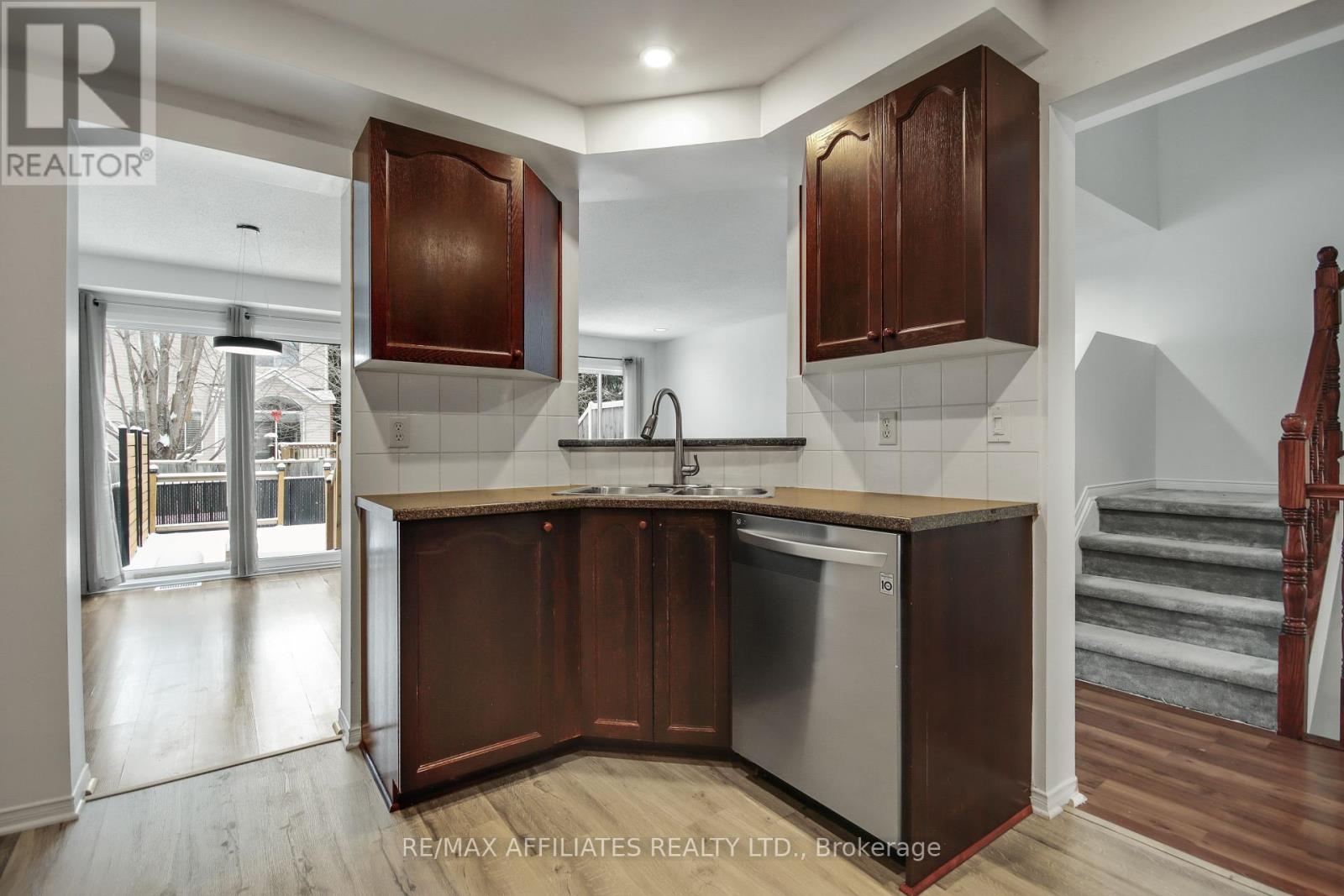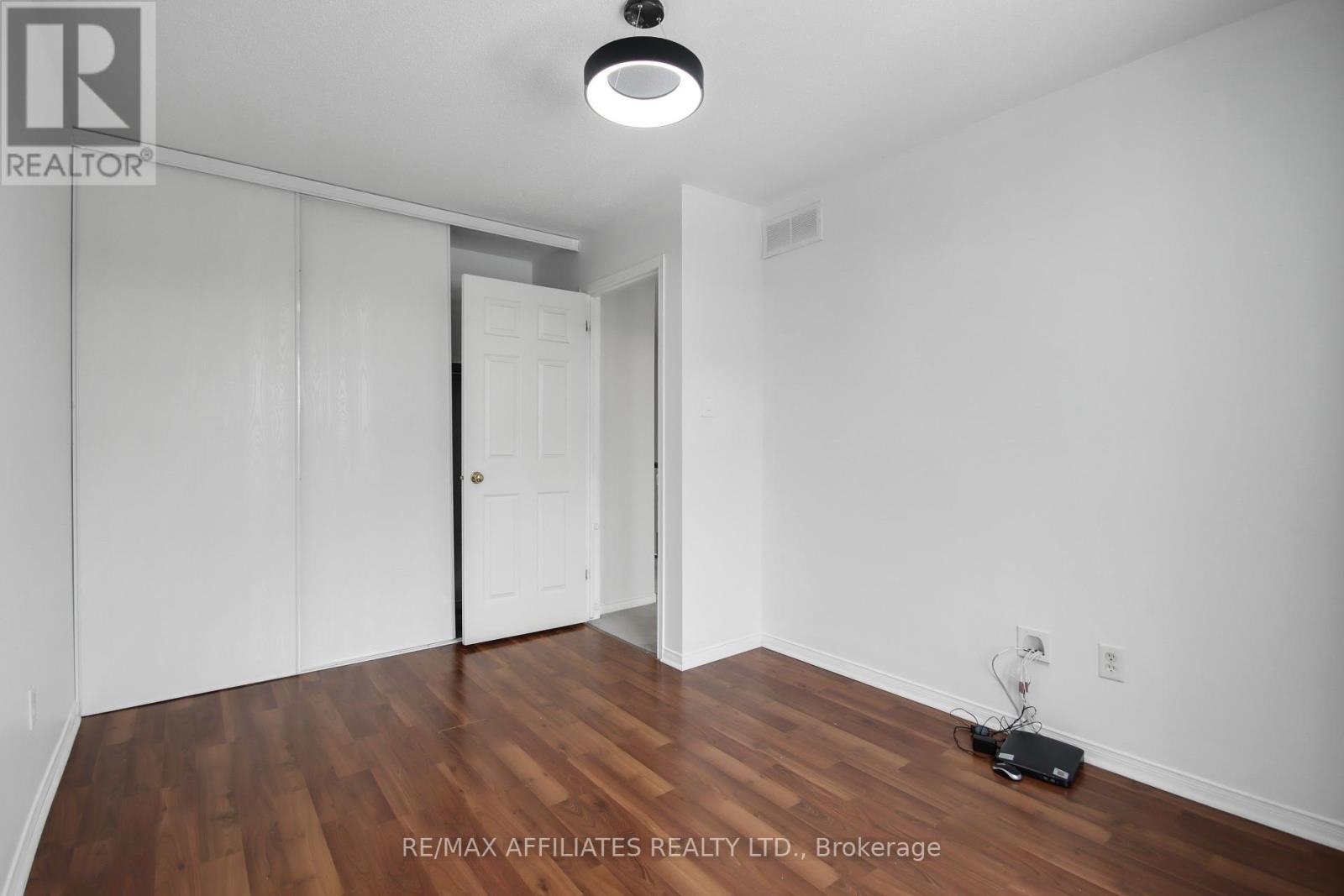1343 Halton Terrace Ottawa, Ontario K2K 3J2
$599,900
Welcome to this bright and open concept townhome in the heart of Kanata's North Business Park. The main level is filled with natural light and showcases a large living room with cozy gas fireplace, an updated powder room, a dining area that connects to your kitchen w/ stainless steel appliances & plenty of counter & cabinet space. The 2nd level offers 2 big secondary bedroom, a full bath and a primary bedroom w/ walk-in closet & private 4pc ensuite. Adding more living space you find a spacious family room w/ electric fireplace in the basement along with a laundry room & handy storage area. The fully fenced backyard hosts a extra-large deck to BBQ & entertain friends & family this summer. Other great features: Nest Thermostat & Nest Doorbell, EV Charger in garage, Parking for 3 cars, Living Room TV wall mount already installed for convenience. Within walking distance to the South March Conservation area, great schools, parks, biking/walking trails, public transit & tons of day to day amenities as well as easy access to the Richcraft Recreation Complex, Tanger Outlet Mall, Kanata Centrum, CTC & highway. Updated Furnace & A/C (2023), Shingles (2017) & New Deck (2023) (id:55510)
Property Details
| MLS® Number | X11932156 |
| Property Type | Single Family |
| Community Name | 9008 - Kanata - Morgan's Grant/South March |
| AmenitiesNearBy | Public Transit, Schools |
| CommunityFeatures | School Bus |
| ParkingSpaceTotal | 3 |
| Structure | Deck |
Building
| BathroomTotal | 3 |
| BedroomsAboveGround | 3 |
| BedroomsTotal | 3 |
| Amenities | Fireplace(s) |
| Appliances | Garage Door Opener Remote(s), Dishwasher, Dryer, Hood Fan, Microwave, Refrigerator, Stove, Washer |
| BasementDevelopment | Finished |
| BasementType | N/a (finished) |
| ConstructionStyleAttachment | Attached |
| CoolingType | Central Air Conditioning |
| ExteriorFinish | Brick, Vinyl Siding |
| FireplacePresent | Yes |
| FireplaceTotal | 2 |
| FoundationType | Poured Concrete |
| HalfBathTotal | 1 |
| HeatingFuel | Natural Gas |
| HeatingType | Forced Air |
| StoriesTotal | 2 |
| SizeInterior | 1499.9875 - 1999.983 Sqft |
| Type | Row / Townhouse |
| UtilityWater | Municipal Water |
Parking
| Attached Garage | |
| Inside Entry |
Land
| Acreage | No |
| FenceType | Fenced Yard |
| LandAmenities | Public Transit, Schools |
| Sewer | Sanitary Sewer |
| SizeDepth | 102 Ft ,6 In |
| SizeFrontage | 20 Ft ,3 In |
| SizeIrregular | 20.3 X 102.5 Ft |
| SizeTotalText | 20.3 X 102.5 Ft |
Rooms
| Level | Type | Length | Width | Dimensions |
|---|---|---|---|---|
| Second Level | Primary Bedroom | 4.06 m | 4.72 m | 4.06 m x 4.72 m |
| Second Level | Bedroom 2 | 2.92 m | 3.68 m | 2.92 m x 3.68 m |
| Second Level | Bedroom 3 | 2.92 m | 3.86 m | 2.92 m x 3.86 m |
| Second Level | Bathroom | Measurements not available | ||
| Second Level | Bathroom | Measurements not available | ||
| Basement | Laundry Room | Measurements not available | ||
| Basement | Family Room | 3.68 m | 5.99 m | 3.68 m x 5.99 m |
| Main Level | Dining Room | 5.94 m | 3.55 m | 5.94 m x 3.55 m |
| Main Level | Living Room | 6.01 m | 5.53 m | 6.01 m x 5.53 m |
| Main Level | Kitchen | 3.09 m | 3.45 m | 3.09 m x 3.45 m |
| Main Level | Foyer | Measurements not available |
Utilities
| Cable | Available |
| Sewer | Installed |
Interested?
Contact us for more information
Marc Parenteau
Salesperson
747 Silver Seven Road Unit 29
Ottawa, Ontario K2V 0H2






























