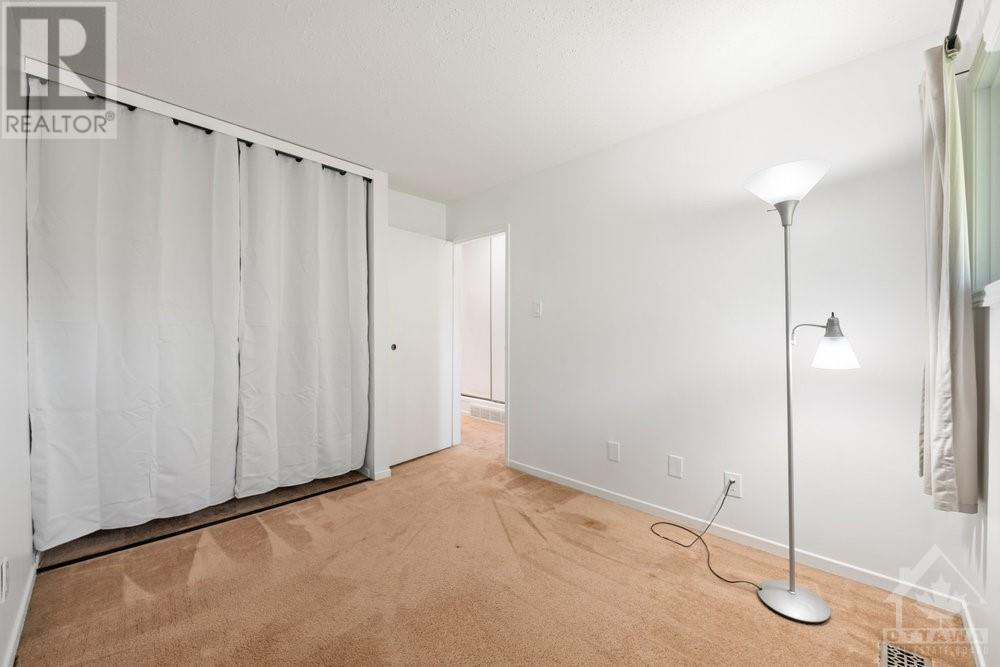134 Mcclintock Way Kanata, Ontario K2L 2A4
$392,000Maintenance, Property Management, Caretaker, Water, Other, See Remarks
$571.27 Monthly
Maintenance, Property Management, Caretaker, Water, Other, See Remarks
$571.27 MonthlyBeautiful condo townhouse, backing onto open park, in a private enclave of row homes in Katimavik. Walking distance to schools, transport, shopping, wave pool, playground. All Rooms Freshly Painted 2024. Front & Back Porch Lights 2024, Washing Machine 2024. Electrical Sockets & Switches 2024. Roof Re-Shingled 2023. AC Unit 2023. Dishwasher 2017. Full Basement Bathroom & Shower 2017. Hi-Efficiency Furnace 2016. Wrap Around Kitchen with Hardwood Cupboards and Pantry 2012. 2nd level main bath with jacuzzi soaker tub 2012. Exterior Doors 2008. Exterior Windows upgraded to easy to clean casement style 2008. Hardwood Floors On Main Level. Ceramic Floors in Kitchen, Bathrooms and Front Foyer. Alarm System ready to reactivate. One parking spot. Additional spots at $45 per month. Visitor Parking spots close by. Next years planned upgrades. Replace wood trim with PVC trim front and back. Install handrails on front & back steps. (id:55510)
Property Details
| MLS® Number | 1411268 |
| Property Type | Single Family |
| Neigbourhood | Katimavik |
| AmenitiesNearBy | Golf Nearby, Public Transit, Shopping |
| CommunityFeatures | Family Oriented, Pets Allowed |
| Features | Park Setting, Wooded Area |
| ParkingSpaceTotal | 1 |
| StorageType | Storage Shed |
| Structure | Patio(s) |
Building
| BathroomTotal | 2 |
| BedroomsAboveGround | 3 |
| BedroomsTotal | 3 |
| Amenities | Laundry - In Suite |
| Appliances | Refrigerator, Dishwasher, Dryer, Stove, Washer |
| BasementDevelopment | Partially Finished |
| BasementType | Full (partially Finished) |
| ConstructedDate | 1978 |
| ConstructionMaterial | Wood Frame |
| CoolingType | Central Air Conditioning |
| ExteriorFinish | Siding, Stucco, Wood Siding |
| FireProtection | Smoke Detectors |
| Fixture | Ceiling Fans |
| FlooringType | Wall-to-wall Carpet, Hardwood, Ceramic |
| FoundationType | Poured Concrete |
| HeatingFuel | Natural Gas |
| HeatingType | Forced Air |
| StoriesTotal | 2 |
| Type | Row / Townhouse |
| UtilityWater | Municipal Water |
Parking
| Open | |
| Visitor Parking |
Land
| Acreage | No |
| FenceType | Fenced Yard |
| LandAmenities | Golf Nearby, Public Transit, Shopping |
| Sewer | Municipal Sewage System |
| ZoningDescription | Residential |
Rooms
| Level | Type | Length | Width | Dimensions |
|---|---|---|---|---|
| Second Level | Primary Bedroom | 15'0" x 10'10" | ||
| Second Level | Bedroom | 11'2" x 8'1" | ||
| Second Level | Bedroom | 9'8" x 8'0" | ||
| Second Level | Full Bathroom | 8'10" x 5'0" | ||
| Basement | Full Bathroom | 8'6" x 5'0" | ||
| Basement | Family Room | 16'6" x 10'1" | ||
| Basement | Laundry Room | 16'6" x 6'0" | ||
| Basement | Utility Room | 9'0" x 6'8" | ||
| Basement | Storage | 8'0" x 5'0" | ||
| Main Level | Kitchen | 12'7" x 9'0" | ||
| Main Level | Living Room | 17'3" x 10'10" | ||
| Main Level | Dining Room | 9'6" x 5'3" | ||
| Main Level | Foyer | 7'10" x 6'7" |
https://www.realtor.ca/real-estate/27394265/134-mcclintock-way-kanata-katimavik
Interested?
Contact us for more information
Howard Marling
Broker
1723 Carling Avenue, Suite 1
Ottawa, Ontario K2A 1C8































