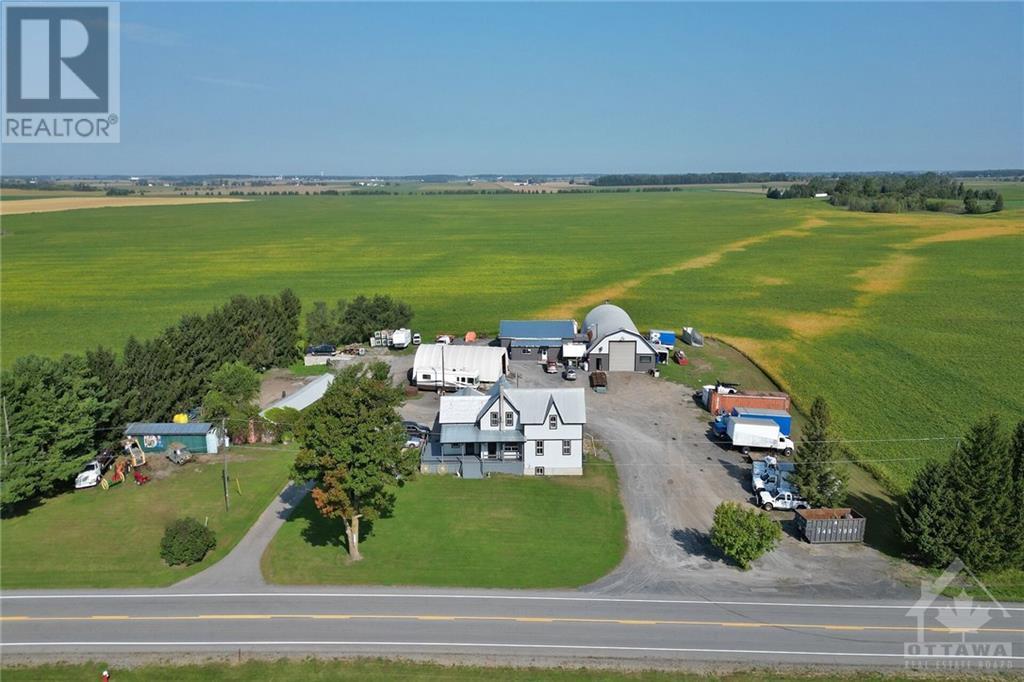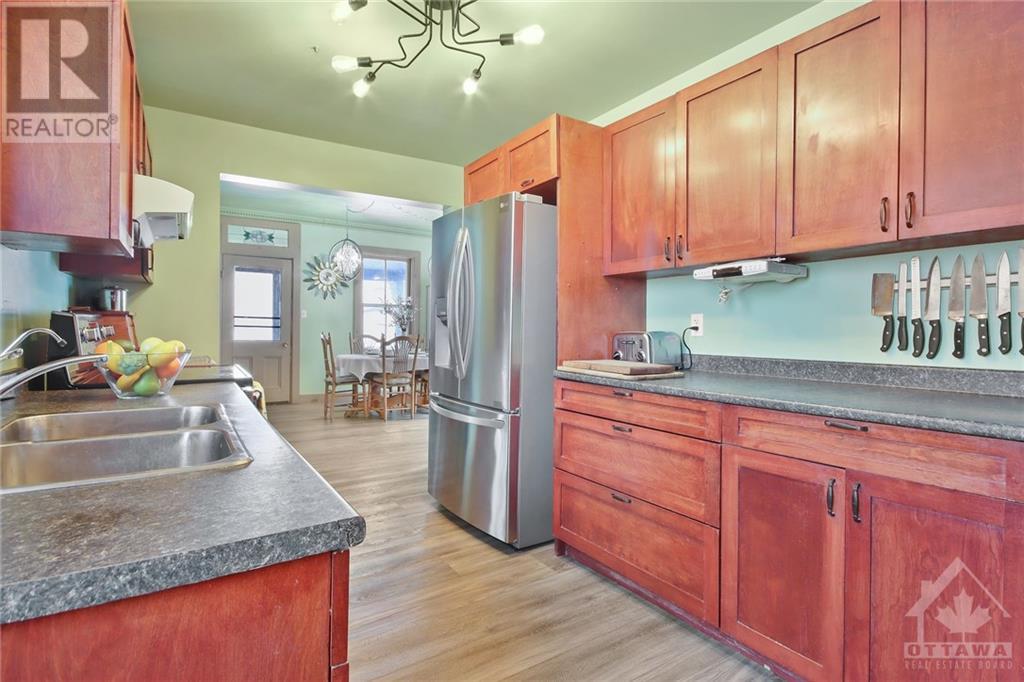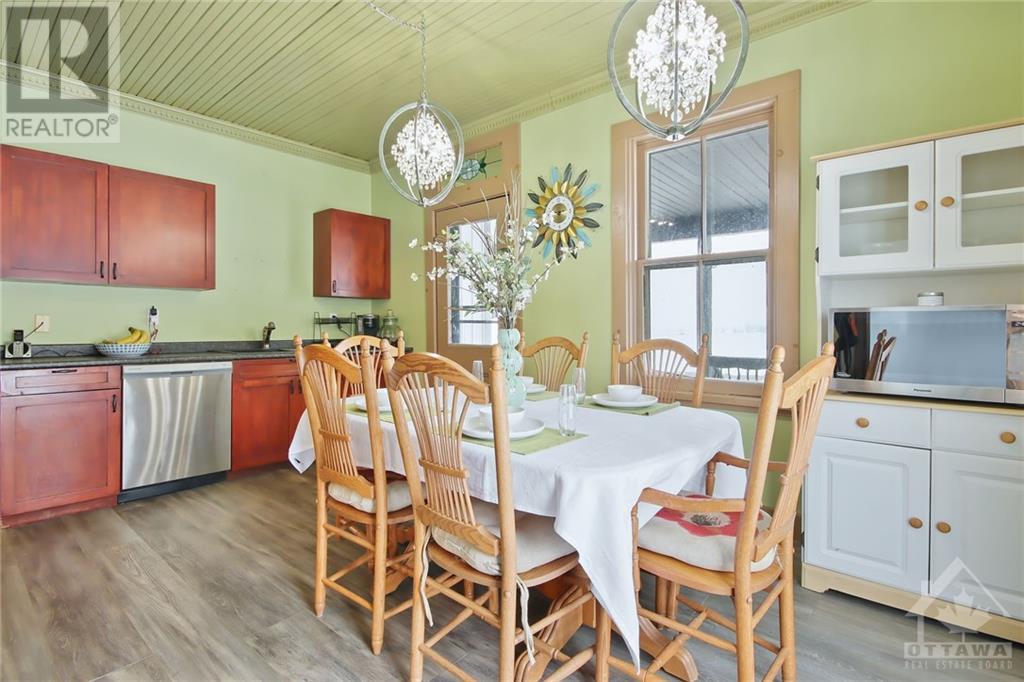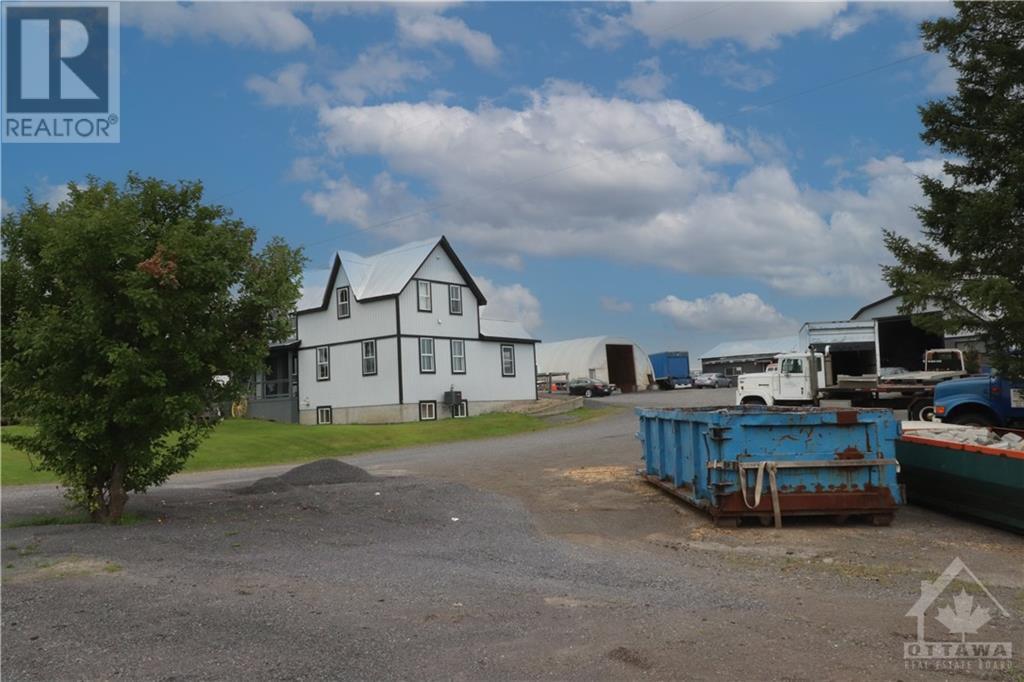13109 County Road 3 Road Winchester, Ontario K0C 2K0
$995,000
Not only does this property include a beautiful large Century home fully renovated with 5 bdrms, 3.5 bath 2 kitchens, wood burning stove, on a 2-acre lot. The RX zoning allows you to have residential, commercial and industrial opportunities. The main house could be converted into 2 dwellings 3 bed 2.5 bath main house & 2 bed 1 bath supplemental income unit. Several outbuildings including new office space with 3rd full kitchen and bath, automotive and large vehicle maintenance spaces. This MTO and OPP already approved industrial compound extends to Vehicle Storage, Trucking, Towing, Compound, Repair shop, Sand Blasting, Paint shop, Body shop. The opportunity for this industry is greatly desirable in this area and with pre-approval getting your business off the ground with MTO and OPP contracts will be a breeze. Don’t miss out on this exceptional property and all it has to offer. Book your showing today!! (id:55510)
Property Details
| MLS® Number | 1410561 |
| Property Type | Single Family |
| Neigbourhood | Winchester |
| ParkingSpaceTotal | 30 |
Building
| BathroomTotal | 4 |
| BedroomsAboveGround | 3 |
| BedroomsBelowGround | 2 |
| BedroomsTotal | 5 |
| BasementDevelopment | Partially Finished |
| BasementType | Full (partially Finished) |
| ConstructedDate | 1887 |
| ConstructionStyleAttachment | Detached |
| CoolingType | Central Air Conditioning |
| ExteriorFinish | Vinyl |
| FlooringType | Mixed Flooring, Hardwood |
| FoundationType | Poured Concrete, Stone |
| HalfBathTotal | 1 |
| HeatingFuel | Propane |
| HeatingType | Forced Air |
| StoriesTotal | 2 |
| Type | House |
| UtilityWater | Drilled Well |
Parking
| Attached Garage | |
| Attached Garage | |
| Oversize |
Land
| Acreage | Yes |
| Sewer | Septic System |
| SizeDepth | 291 Ft |
| SizeFrontage | 305 Ft |
| SizeIrregular | 2 |
| SizeTotal | 2 Ac |
| SizeTotalText | 2 Ac |
| ZoningDescription | Mx |
Rooms
| Level | Type | Length | Width | Dimensions |
|---|---|---|---|---|
| Second Level | Bedroom | 13’3” x 9’4” | ||
| Second Level | 4pc Ensuite Bath | 9’7” x 8’6” | ||
| Second Level | 4pc Bathroom | 10’2” x 7’8” | ||
| Second Level | Primary Bedroom | 17’3” x 10’0” | ||
| Second Level | Bedroom | 15’3” x 13’3” | ||
| Second Level | Bedroom | 9’6” x 7’8” | ||
| Second Level | Family Room | 13’4” x 12’5” | ||
| Basement | Bedroom | 14’1” x 9’4” | ||
| Main Level | Dining Room | 15’8” x 13’2” | ||
| Main Level | Kitchen | 8’7” x 7’0” | ||
| Main Level | Kitchen | 15’8” x 8’8” | ||
| Main Level | Living Room | 22’9” x 17’6” | ||
| Main Level | Living Room | 17’0” x 11’3” | ||
| Main Level | Dining Room | 10’6” x 9’4” | ||
| Main Level | 4pc Bathroom | 11’0” x 9’6” | ||
| Main Level | Partial Bathroom | 4’8” x 2’8” | ||
| Main Level | Laundry Room | 9’8” x 7’0” |
https://www.realtor.ca/real-estate/27381655/13109-county-road-3-road-winchester-winchester
Interested?
Contact us for more information
Caroline Risi
Salesperson
2148 Carling Ave Unit 5
Ottawa, Ontario K2A 1H1
Keith Johnston
Salesperson
2148 Carling Ave., Units 5 & 6
Ottawa, Ontario K2A 1H1




























