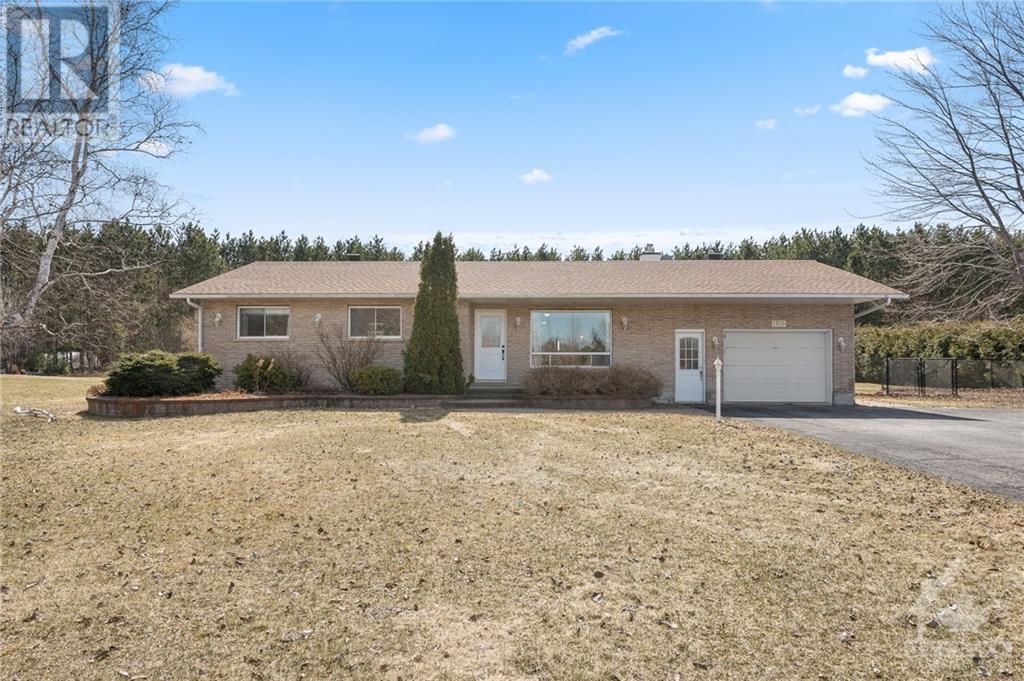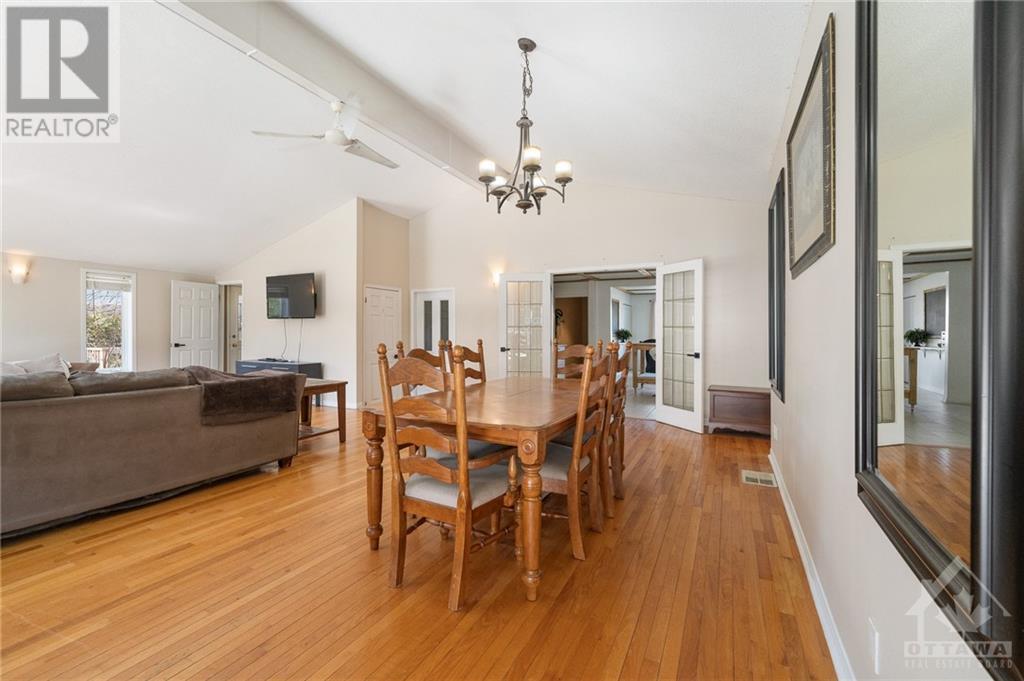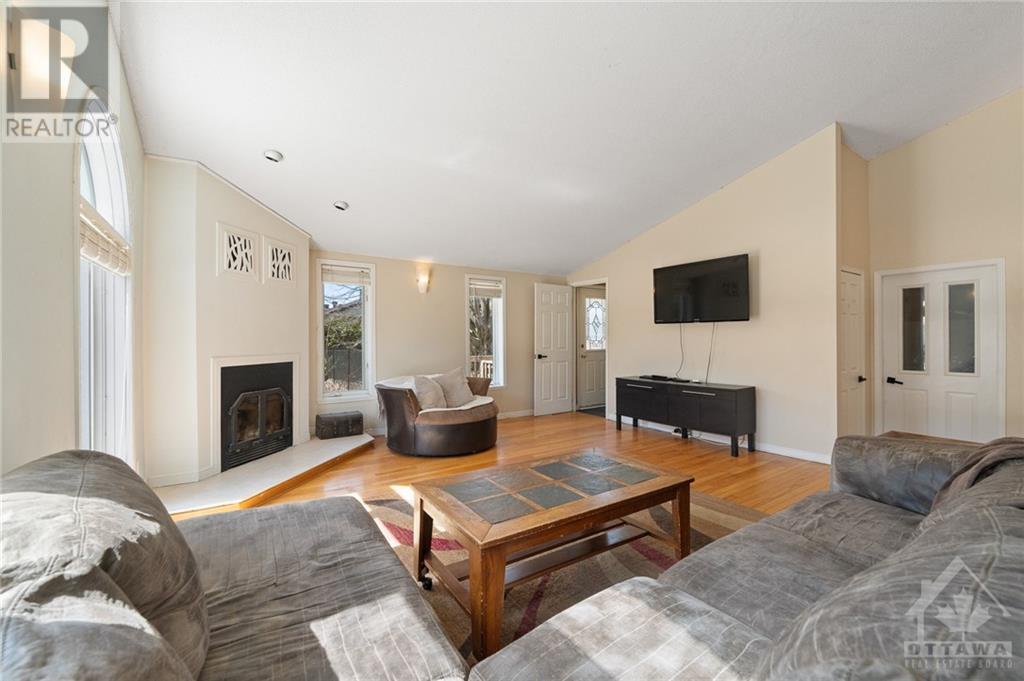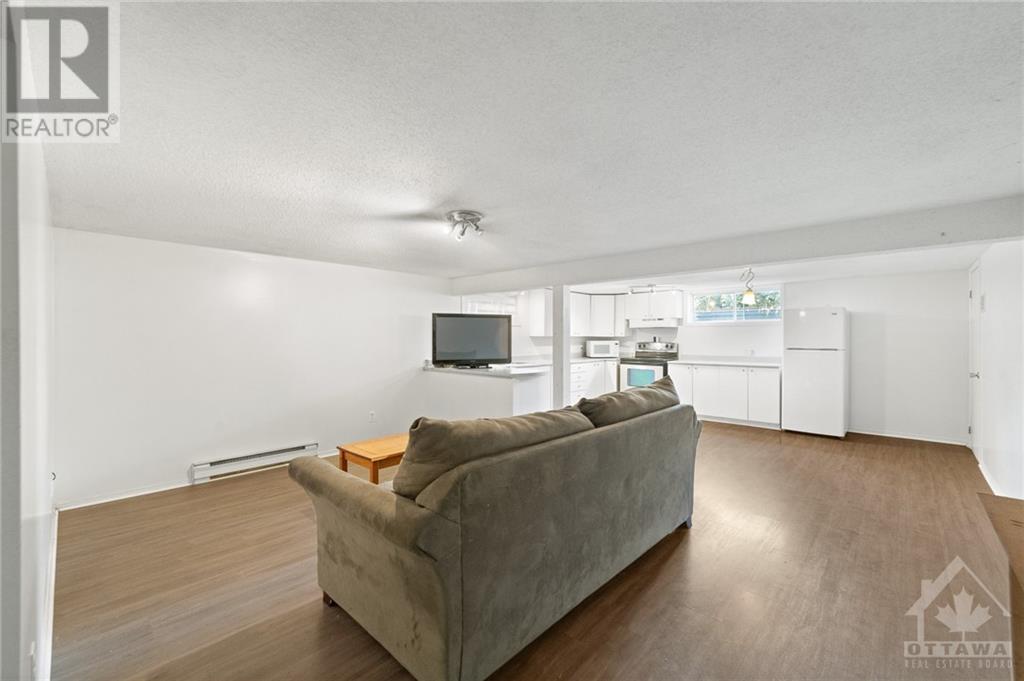1310 Lacroix Road Hammond, Ontario K0A 2A0
$699,900
This 6-bed, 4-bath bungalow offers an impressive 4800 sqft of living space, providing ample room for your whole family. Situated on an expansive lot w/no front or rear neighbours, privacy & tranquility are yours to enjoy. The open-concept kitchen w/lrg eating area is newly renovated. The main lvl is thoughtfully designed w/convenience in mind, featuring family room w/wood FP, a home office, laundry rm, & 3 lrg beds w/bath. The primary bed offers WIC, FP, & ensuite. Step out onto the deck w/gazebo, where you can soak in the serene views of the private yard, complete w/pond & massive fully insulated garage. The LL presents a versatile 1-bed in-law suite w/separate entrance, open concept kitchen & LR, & 3pc bath. Additionally, the LL boasts a rec-rm, 2 more beds, & another 4pc bath. With its flexible layout & abundant amenities, this property presents a perfect opportunity for a multi-generational family seeking a harmonious blend of comfort, convenience, and countryside charm. (id:55510)
Property Details
| MLS® Number | 1407372 |
| Property Type | Single Family |
| Neigbourhood | Hammond |
| AmenitiesNearBy | Golf Nearby |
| CommunicationType | Internet Access |
| Features | Wooded Area, Gazebo |
| ParkingSpaceTotal | 8 |
| RoadType | Paved Road |
| Structure | Deck |
Building
| BathroomTotal | 4 |
| BedroomsAboveGround | 3 |
| BedroomsBelowGround | 3 |
| BedroomsTotal | 6 |
| Appliances | Refrigerator, Dishwasher, Dryer, Stove, Washer, Blinds |
| ArchitecturalStyle | Bungalow |
| BasementDevelopment | Finished |
| BasementType | Full (finished) |
| ConstructedDate | 1982 |
| ConstructionStyleAttachment | Detached |
| CoolingType | Central Air Conditioning |
| ExteriorFinish | Brick |
| FireplacePresent | Yes |
| FireplaceTotal | 2 |
| Fixture | Drapes/window Coverings, Ceiling Fans |
| FlooringType | Hardwood, Laminate, Ceramic |
| FoundationType | Poured Concrete |
| HeatingFuel | Natural Gas |
| HeatingType | Forced Air |
| StoriesTotal | 1 |
| Type | House |
| UtilityWater | Well |
Parking
| Attached Garage | |
| Detached Garage |
Land
| Acreage | No |
| LandAmenities | Golf Nearby |
| Sewer | Septic System |
| SizeDepth | 208 Ft ,5 In |
| SizeFrontage | 125 Ft ,3 In |
| SizeIrregular | 125.27 Ft X 208.41 Ft |
| SizeTotalText | 125.27 Ft X 208.41 Ft |
| ZoningDescription | Residential |
Rooms
| Level | Type | Length | Width | Dimensions |
|---|---|---|---|---|
| Lower Level | Den | 16'10" x 10'7" | ||
| Lower Level | Recreation Room | 13'6" x 27'6" | ||
| Lower Level | Storage | 5'9" x 9'6" | ||
| Lower Level | Kitchen | 16'7" x 13'5" | ||
| Lower Level | Full Bathroom | 10'0" x 6'1" | ||
| Lower Level | Full Bathroom | 6'7" x 7'10" | ||
| Lower Level | Bedroom | 13'8" x 10'10" | ||
| Lower Level | Bedroom | 13'6" x 10'8" | ||
| Lower Level | Bedroom | 14'7" x 11'11" | ||
| Main Level | Living Room | 21'2" x 18'2" | ||
| Main Level | Dining Room | 21'2" x 11'4" | ||
| Main Level | Kitchen | 12'2" x 21'0" | ||
| Main Level | Family Room | 12'9" x 16'1" | ||
| Main Level | Primary Bedroom | 21'7" x 12'10" | ||
| Main Level | Bedroom | 12'4" x 10'2" | ||
| Main Level | Bedroom | 12'4" x 9'8" | ||
| Main Level | Laundry Room | 6'8" x 6'3" | ||
| Main Level | Full Bathroom | 11'10" x 8'4" | ||
| Main Level | 3pc Ensuite Bath | 9'9" x 6'3" | ||
| Main Level | Office | 9'1" x 8'8" |
https://www.realtor.ca/real-estate/27307057/1310-lacroix-road-hammond-hammond
Interested?
Contact us for more information
Jason Pilon
Broker of Record
4366 Innes Road, Unit 201
Ottawa, Ontario K4A 3W3
Erik Faucon
Salesperson
4366 Innes Road, Unit 201
Ottawa, Ontario K4A 3W3
































