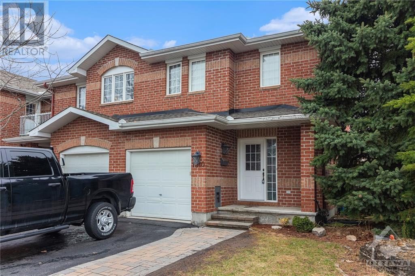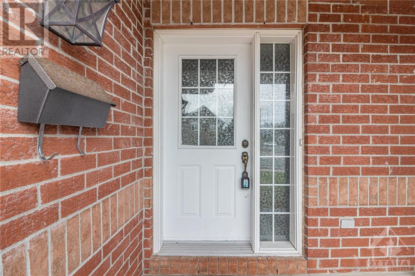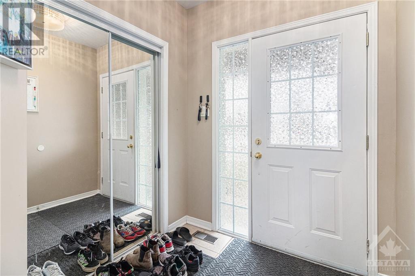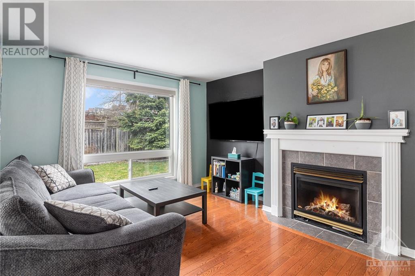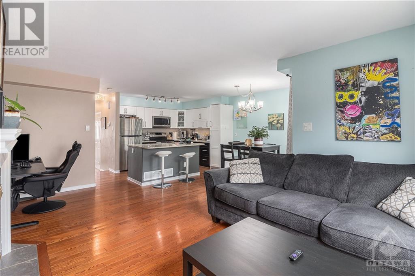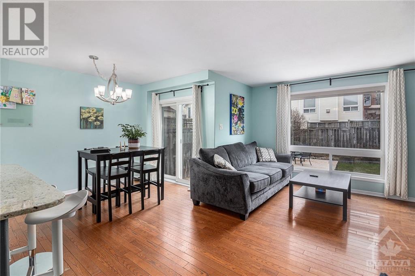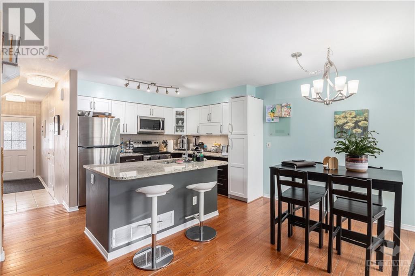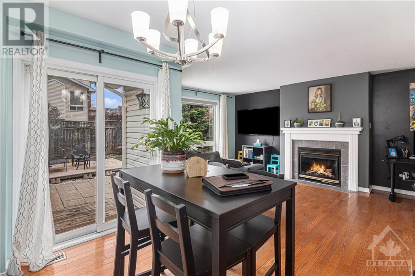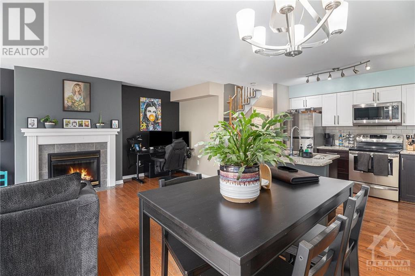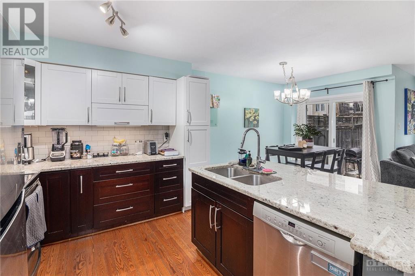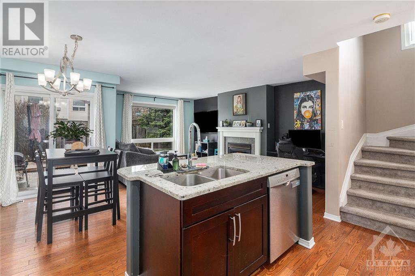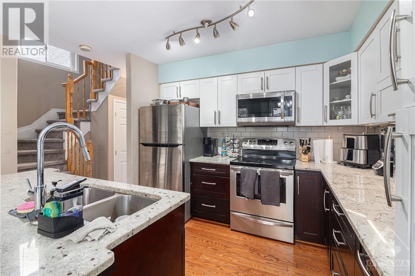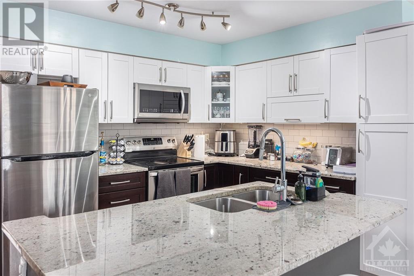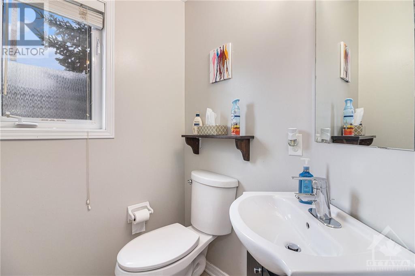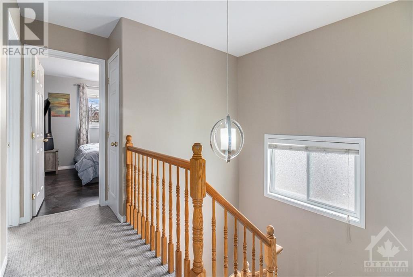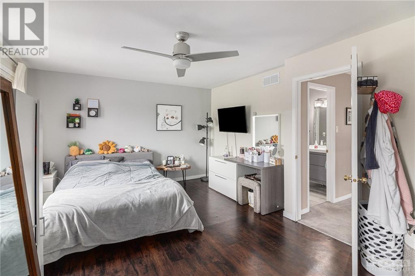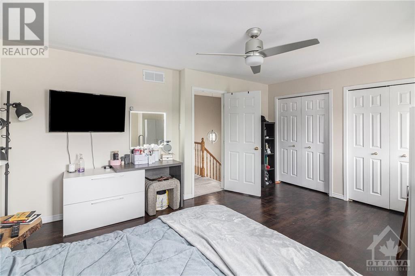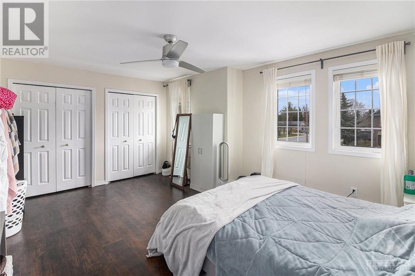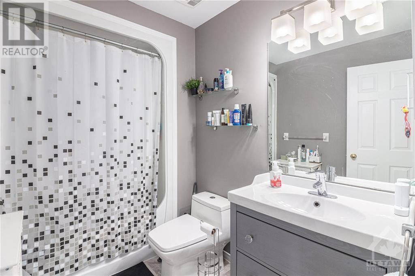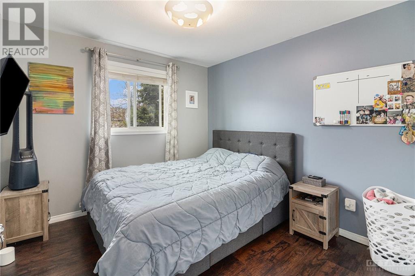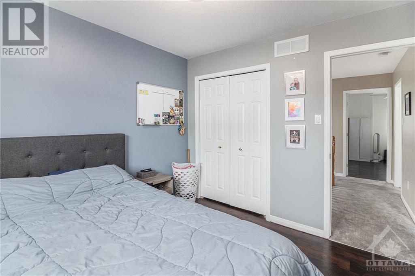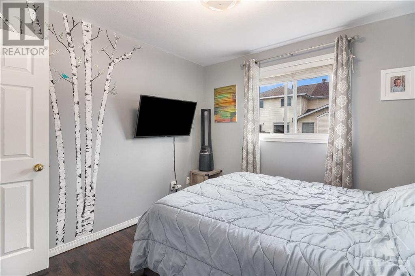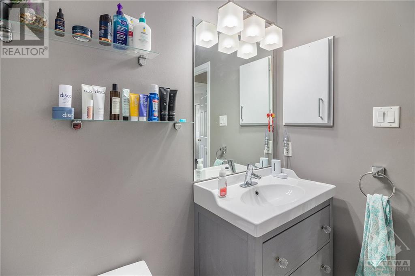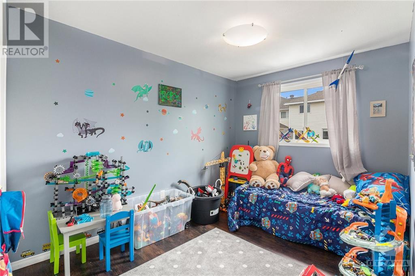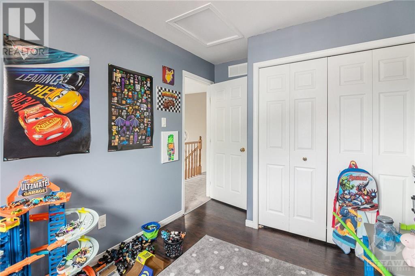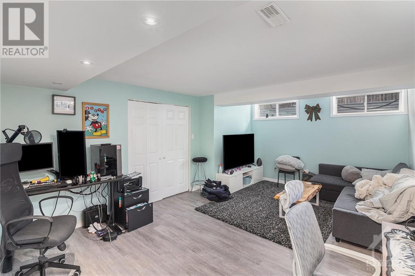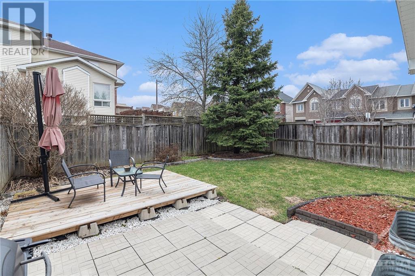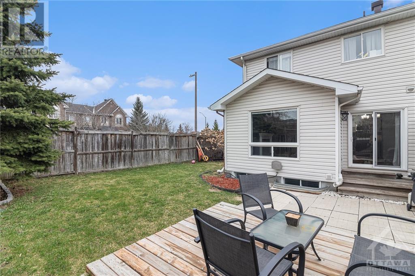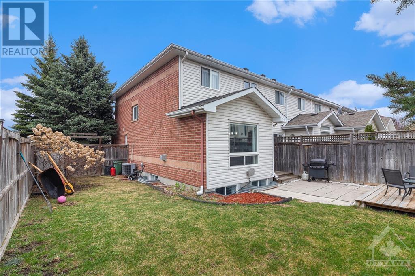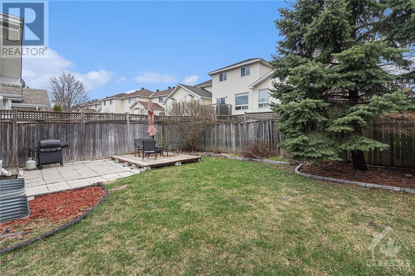1310 Halton Terrace Ottawa, Ontario K2K 3K6
$669,900
Welcome to your dream home in Morgan's Grant! This stunning 3-bed, 2.5-bath residence epitomizes beauty and functionality. Natural light floods the spacious interior, highlighting the expansive kitchen with granite countertops and modern appliances. Cozy living space with a gas fireplace, three bedrooms upstairs, and a finished basement offer versatile living options. Outside, enjoy a fully fenced backyard with parking for 3 cars. Conveniently located near schools, parks, transit, and amenities. Whether it's your forever home or a prime investment opportunity, don't miss out – contact us today!" (id:55510)
Property Details
| MLS® Number | 1385731 |
| Property Type | Single Family |
| Neigbourhood | Morgans Grant |
| Amenities Near By | Golf Nearby, Public Transit, Recreation Nearby |
| Parking Space Total | 3 |
Building
| Bathroom Total | 2 |
| Bedrooms Above Ground | 3 |
| Bedrooms Total | 3 |
| Appliances | Refrigerator, Dishwasher, Dryer, Microwave, Stove, Washer |
| Basement Development | Finished |
| Basement Type | Full (finished) |
| Constructed Date | 2002 |
| Cooling Type | Central Air Conditioning |
| Exterior Finish | Brick |
| Fireplace Present | Yes |
| Fireplace Total | 1 |
| Flooring Type | Wall-to-wall Carpet, Hardwood, Tile |
| Foundation Type | Poured Concrete |
| Half Bath Total | 1 |
| Heating Fuel | Natural Gas |
| Heating Type | Forced Air |
| Stories Total | 2 |
| Type | Row / Townhouse |
| Utility Water | Municipal Water |
Parking
| Attached Garage |
Land
| Acreage | No |
| Fence Type | Fenced Yard |
| Land Amenities | Golf Nearby, Public Transit, Recreation Nearby |
| Sewer | Municipal Sewage System |
| Size Frontage | 44 Ft ,11 In |
| Size Irregular | 44.91 Ft X 0 Ft (irregular Lot) |
| Size Total Text | 44.91 Ft X 0 Ft (irregular Lot) |
| Zoning Description | Residential |
Rooms
| Level | Type | Length | Width | Dimensions |
|---|---|---|---|---|
| Second Level | Primary Bedroom | 17'0" x 12'8" | ||
| Second Level | Bedroom | 11'6" x 9'0" | ||
| Second Level | Bedroom | 10'0" x 10'0" | ||
| Second Level | Full Bathroom | Measurements not available | ||
| Lower Level | Laundry Room | Measurements not available | ||
| Lower Level | Recreation Room | Measurements not available | ||
| Main Level | Living Room | 18'0" x 12'0" | ||
| Main Level | Dining Room | 10'0" x 7'4" | ||
| Main Level | Kitchen | 10'2" x 8'6" | ||
| Main Level | 2pc Bathroom | Measurements not available |
https://www.realtor.ca/real-estate/26780404/1310-halton-terrace-ottawa-morgans-grant
Interested?
Contact us for more information

Omar Hashem
Broker of Record
www.omarhashem.ca/
https://twitter.com/omarfhashem
58 Hampton Ave
Ottawa, Ontario K1Y 0N2
(613) 724-6222

