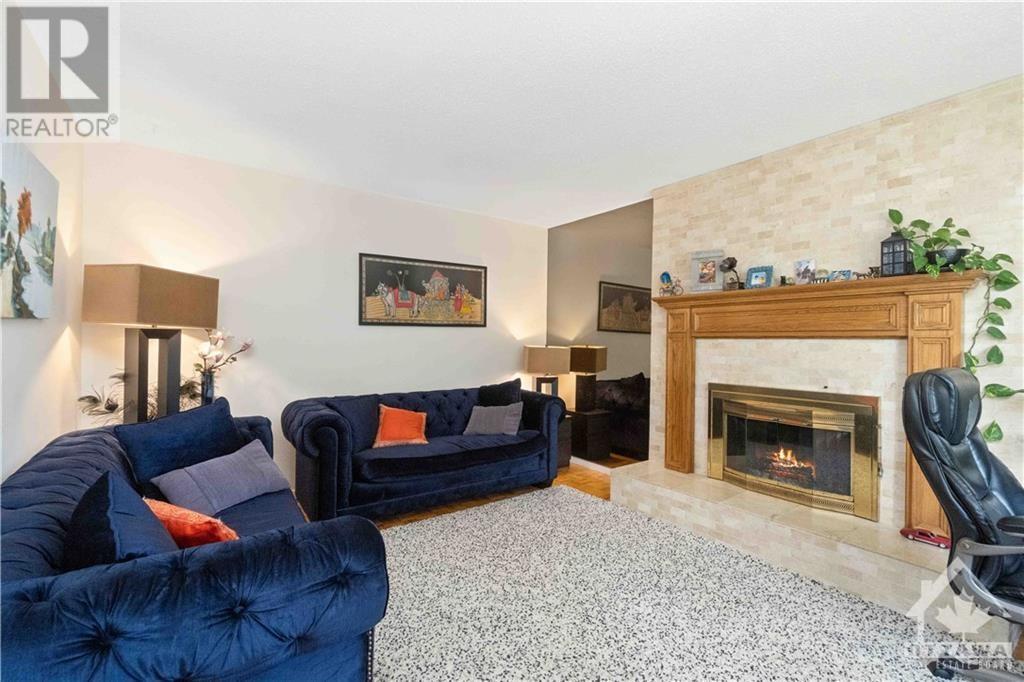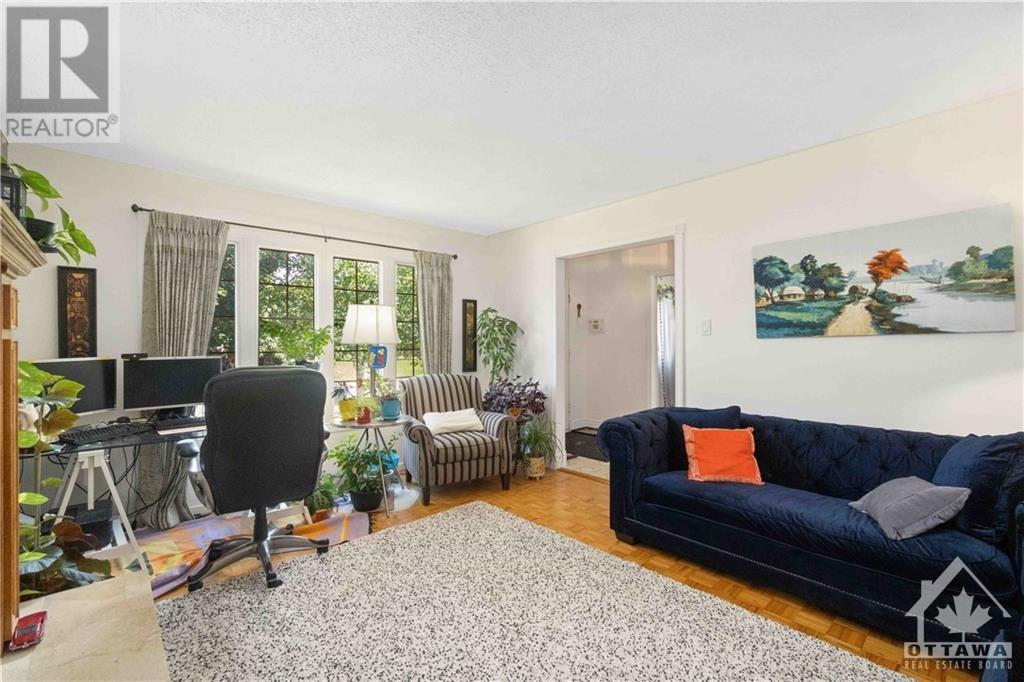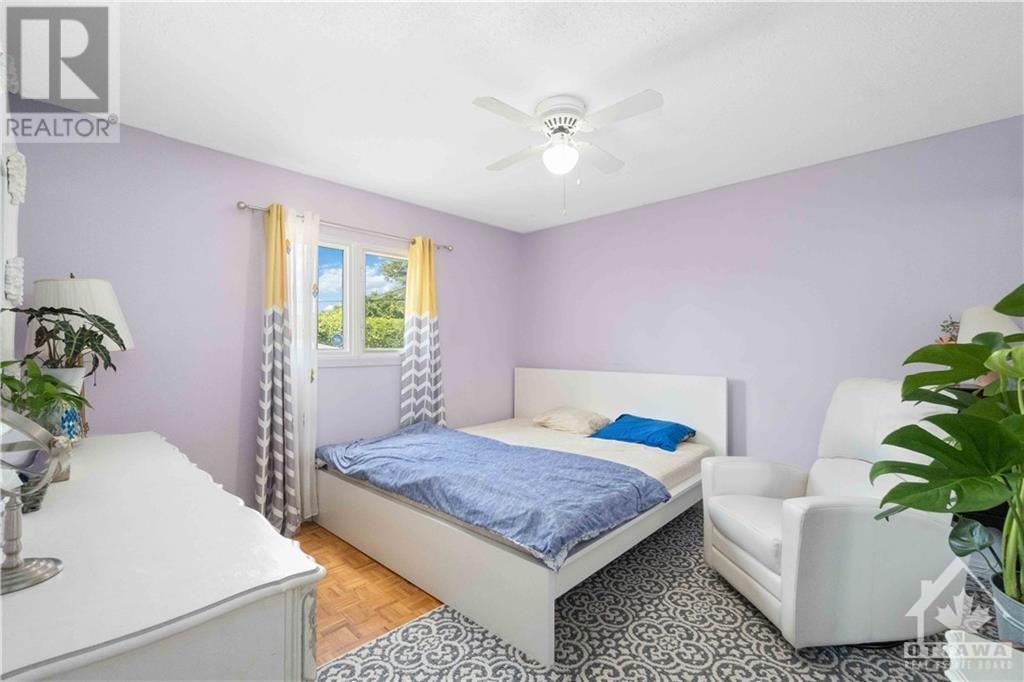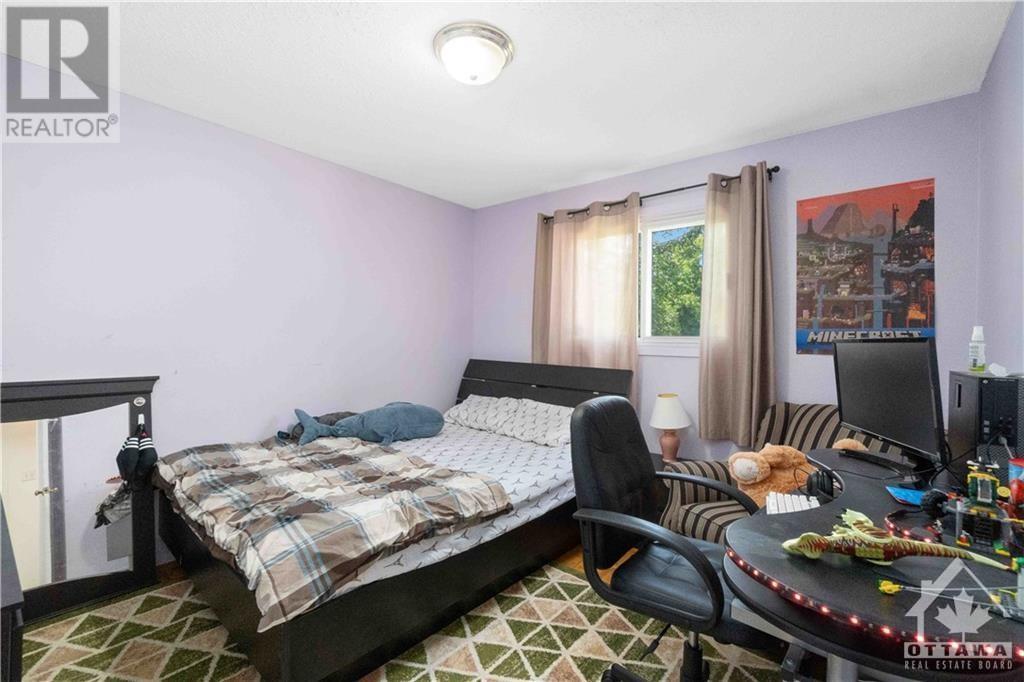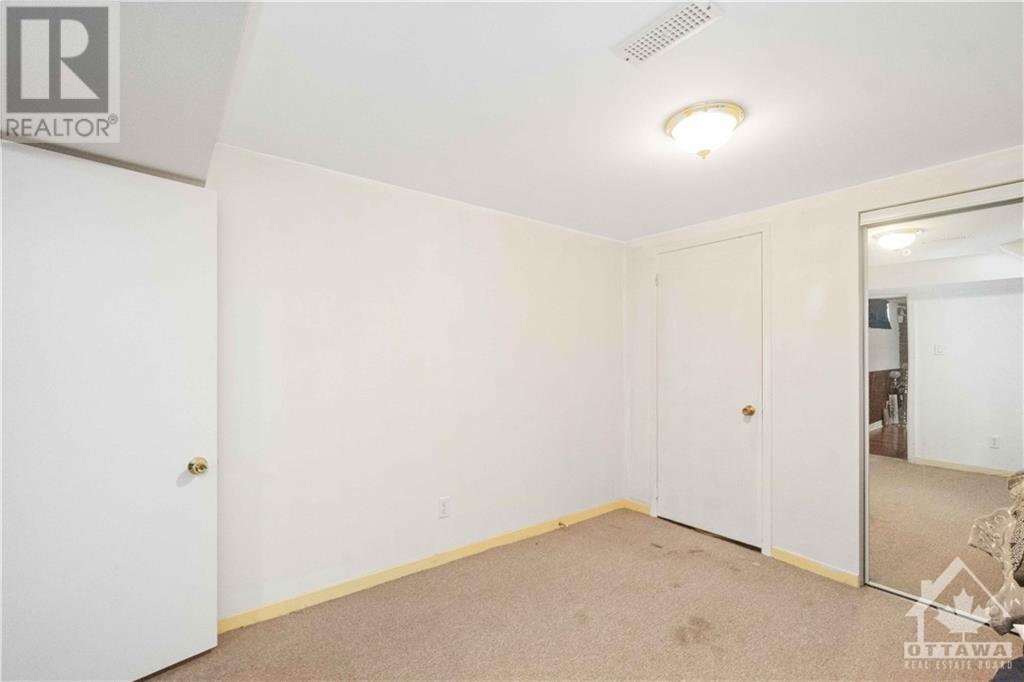131 Juniper Street Orleans, Ontario K1E 1A3
$2,500 Monthly
PROPERTY COMING OFF MARKET. Welcome to 131 Juniper, a stunning detached bungalow offering 3 spacious bedrooms and 1 full bath. This beautiful home is ideally situated close to shopping centers, OC Transpo, the LRT, and the heart of Orleans. With ample parking and convenient access to the highway, you'll enjoy being near Place d’Orléans Shopping Center and many other amenities. Please note, there is no basement included in this rental, but the basement can be rented separately with its own private entrance. For more information, please call today! (id:55510)
Property Details
| MLS® Number | 1411051 |
| Property Type | Single Family |
| Neigbourhood | Chatelaine Village |
| AmenitiesNearBy | Public Transit, Shopping |
| CommunityFeatures | Family Oriented |
| ParkingSpaceTotal | 4 |
| PoolType | Inground Pool |
Building
| BathroomTotal | 2 |
| BedroomsAboveGround | 3 |
| BedroomsBelowGround | 1 |
| BedroomsTotal | 4 |
| Amenities | Laundry - In Suite |
| Appliances | Refrigerator, Dishwasher, Dryer, Microwave, Stove, Washer |
| ArchitecturalStyle | Bungalow |
| BasementDevelopment | Finished |
| BasementType | Full (finished) |
| ConstructedDate | 1975 |
| ConstructionStyleAttachment | Detached |
| CoolingType | Central Air Conditioning |
| ExteriorFinish | Brick, Siding |
| FireplacePresent | Yes |
| FireplaceTotal | 2 |
| FlooringType | Hardwood, Ceramic |
| HeatingFuel | Natural Gas |
| HeatingType | Forced Air |
| StoriesTotal | 1 |
| Type | House |
| UtilityWater | Municipal Water |
Parking
| Carport | |
| Open | |
| Tandem |
Land
| AccessType | Highway Access |
| Acreage | No |
| FenceType | Fenced Yard |
| LandAmenities | Public Transit, Shopping |
| Sewer | Municipal Sewage System |
| SizeIrregular | * Ft X * Ft |
| SizeTotalText | * Ft X * Ft |
| ZoningDescription | Residential |
Rooms
| Level | Type | Length | Width | Dimensions |
|---|---|---|---|---|
| Lower Level | 3pc Bathroom | Measurements not available | ||
| Lower Level | Laundry Room | Measurements not available | ||
| Lower Level | Recreation Room | Measurements not available | ||
| Lower Level | Bedroom | 17'1" x 14'7" | ||
| Main Level | Kitchen | 13'10" x 12'4" | ||
| Main Level | Bedroom | 11'4" x 8'1" | ||
| Main Level | Bedroom | 11'9" x 11'8" | ||
| Main Level | Primary Bedroom | 12'1" x 11'4" | ||
| Main Level | Family Room/fireplace | 11'4" x 16'1" | ||
| Main Level | 3pc Bathroom | 7'4" x 4'9" | ||
| Main Level | Dining Room | 11'5" x 18'4" |
https://www.realtor.ca/real-estate/27387823/131-juniper-street-orleans-chatelaine-village
Interested?
Contact us for more information
Tooryali (Javed) Sultani
Salesperson
610 Bronson Avenue
Ottawa, Ontario K1S 4E6





