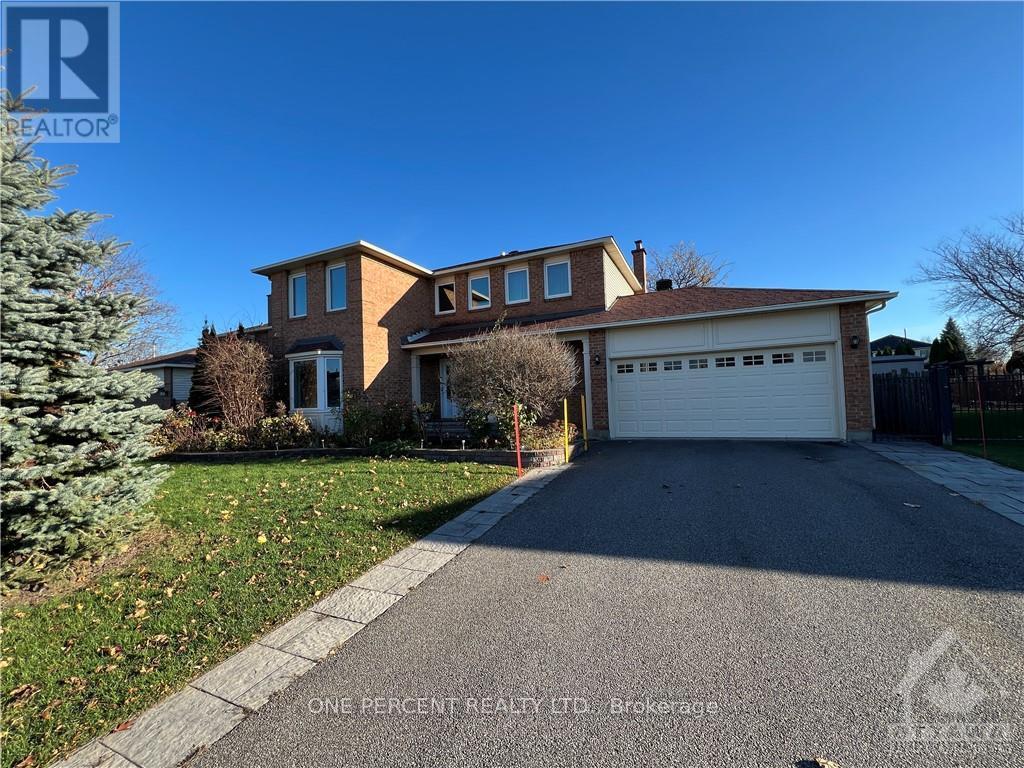1307 Turner Crescent Ottawa, Ontario K1E 2Y5
$810,000
This beautiful 2-storey home offers 4 spacious bedrooms and 2308 sq.ft. of living space (not including basement). Highlights include a grand foyer with a circular staircase, a cozy family room with a wood fireplace, kitchen with granite countertops, walk-in pantry, and breakfast area. The master suite features a sitting area, walk-in closet, and ensuite. Additional features include a main-floor laundry/mud room, direct garage access, and marble countertops in two of the bathrooms. Conveniently located in a great neighborhood, this home is perfect for family living., Flooring: Ceramic, Flooring: Carpet Wall To Wall (id:55510)
Property Details
| MLS® Number | X10423793 |
| Property Type | Single Family |
| Community Name | 1102 - Bilberry Creek/Queenswood Heights |
| ParkingSpaceTotal | 8 |
Building
| BathroomTotal | 3 |
| BedroomsAboveGround | 4 |
| BedroomsTotal | 4 |
| Amenities | Fireplace(s) |
| Appliances | Dishwasher, Dryer, Hood Fan, Microwave, Refrigerator, Stove, Washer |
| BasementDevelopment | Finished |
| BasementType | Full (finished) |
| ConstructionStyleAttachment | Detached |
| CoolingType | Central Air Conditioning |
| ExteriorFinish | Brick |
| FireplacePresent | Yes |
| FoundationType | Concrete |
| HalfBathTotal | 1 |
| HeatingFuel | Wood |
| HeatingType | Forced Air |
| StoriesTotal | 2 |
| Type | House |
| UtilityWater | Municipal Water |
Parking
| Attached Garage |
Land
| Acreage | No |
| Sewer | Sanitary Sewer |
| SizeDepth | 100 Ft |
| SizeFrontage | 60 Ft |
| SizeIrregular | 60 X 100 Ft ; 0 |
| SizeTotalText | 60 X 100 Ft ; 0 |
| ZoningDescription | Residential |
Rooms
| Level | Type | Length | Width | Dimensions |
|---|---|---|---|---|
| Second Level | Bedroom | 3.55 m | 3.25 m | 3.55 m x 3.25 m |
| Second Level | Bathroom | 2 m | 3 m | 2 m x 3 m |
| Second Level | Bathroom | 2 m | 3 m | 2 m x 3 m |
| Second Level | Primary Bedroom | 3.55 m | 5.18 m | 3.55 m x 5.18 m |
| Second Level | Bedroom | 3.55 m | 3.04 m | 3.55 m x 3.04 m |
| Second Level | Bedroom | 3.5 m | 3.5 m | 3.5 m x 3.5 m |
| Main Level | Foyer | 2 m | 2 m | 2 m x 2 m |
| Main Level | Living Room | 3.5 m | 4.87 m | 3.5 m x 4.87 m |
| Main Level | Dining Room | 3.5 m | 3.4 m | 3.5 m x 3.4 m |
| Main Level | Kitchen | 3.35 m | 3.2 m | 3.35 m x 3.2 m |
| Main Level | Family Room | 3.55 m | 5.33 m | 3.55 m x 5.33 m |
| Main Level | Bathroom | 2 m | 2 m | 2 m x 2 m |
Interested?
Contact us for more information
Sergiu Buhatel
Broker
11 Beggs Court
Ottawa, Ontario K0A 2E0




























