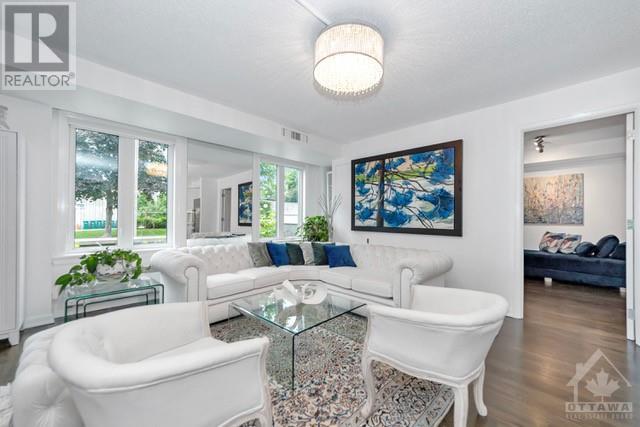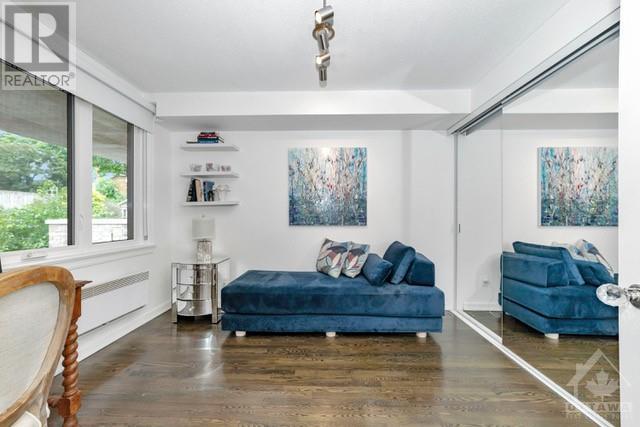130 Queen Elizabeth Drive Unit#105 Ottawa, Ontario K2P 1E6
$849,900Maintenance, Property Management, Waste Removal, Caretaker, Other, See Remarks
$950 Monthly
Maintenance, Property Management, Waste Removal, Caretaker, Other, See Remarks
$950 MonthlyWelcome to fantastic canal living at 130 Queen Elizabeth Driveway! Designed by Barry Hobin, this stunning building offers luxurious downtown living steps away from the Rideau Canal, Elgin Street, NAC, uOttawa, Lansdowne and all central amenities. Situated on the ground floor facing a quiet no-exit street, this tastefully renovated unit boasts two bedrooms, gorgeous hardwood floors, an open concept kitchen/living room, formal dining room, and stunning oversized, private, covered patio overlooking beautiful gardens. Added conveniences include 2 large storage lockers and underground parking. Perfect for all ages with excellent accessibility. Discover urban elegance at its finest! Offer presentation Monday, June 24 at 2pm. Seller may consider preemptive offers with 24 hours irrevocable. (id:55510)
Open House
This property has open houses!
4:00 pm
Ends at:6:00 pm
Property Details
| MLS® Number | 1398568 |
| Property Type | Single Family |
| Neigbourhood | Golden Triangle/Canal |
| Amenities Near By | Public Transit, Recreation Nearby, Shopping, Water Nearby |
| Community Features | Adult Oriented, Pets Allowed |
| Parking Space Total | 1 |
| Structure | Patio(s) |
Building
| Bathroom Total | 1 |
| Bedrooms Above Ground | 2 |
| Bedrooms Total | 2 |
| Amenities | Laundry - In Suite |
| Appliances | Refrigerator, Dishwasher, Stove, Washer |
| Basement Development | Not Applicable |
| Basement Type | None (not Applicable) |
| Constructed Date | 1984 |
| Cooling Type | Central Air Conditioning |
| Exterior Finish | Brick |
| Flooring Type | Hardwood, Tile, Vinyl |
| Foundation Type | None |
| Heating Fuel | Electric |
| Heating Type | Baseboard Heaters |
| Stories Total | 1 |
| Type | Apartment |
| Utility Water | Municipal Water |
Parking
| Underground |
Land
| Acreage | No |
| Land Amenities | Public Transit, Recreation Nearby, Shopping, Water Nearby |
| Sewer | Municipal Sewage System |
| Zoning Description | Residential Condo |
Rooms
| Level | Type | Length | Width | Dimensions |
|---|---|---|---|---|
| Main Level | Primary Bedroom | 11'3" x 15'1" | ||
| Main Level | Dining Room | 9'3" x 15'1" | ||
| Main Level | 4pc Bathroom | 8'0" x 4'10" | ||
| Main Level | Kitchen | 12'11" x 10'6" | ||
| Main Level | Living Room | 13'1" x 14'3" | ||
| Main Level | Bedroom | 9'9" x 13'7" | ||
| Main Level | Foyer | 3'11" x 11'0" |
Interested?
Contact us for more information

Ryan Cole
Salesperson
www.ColeConnection.ca

#201-1500 Bank Street
Ottawa, Ontario K1H 7Z2
(613) 733-9100
(613) 733-1450































