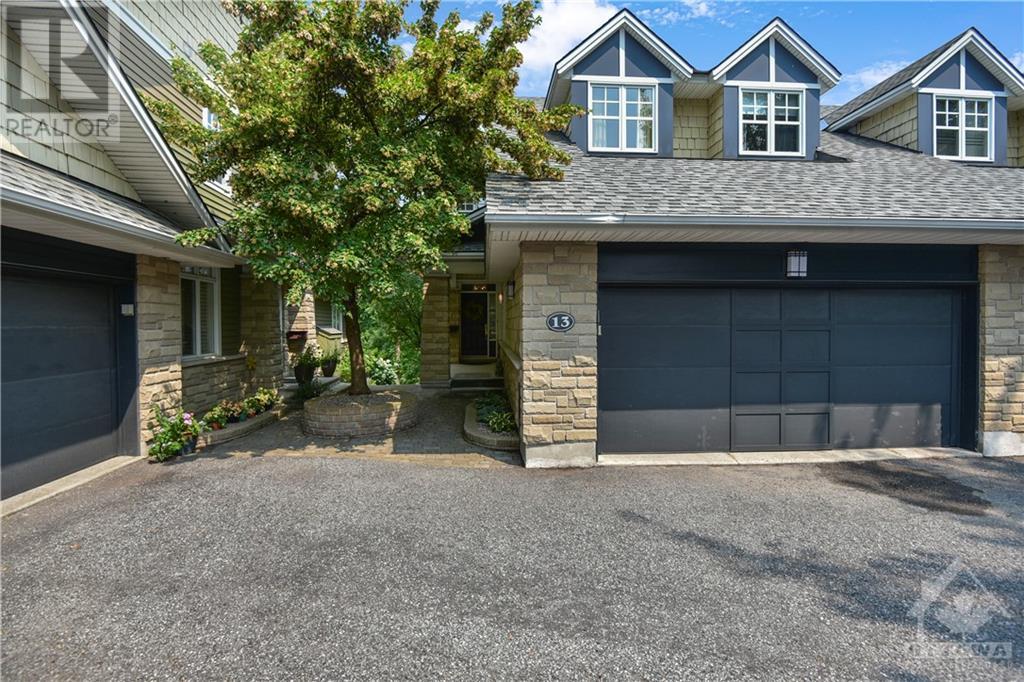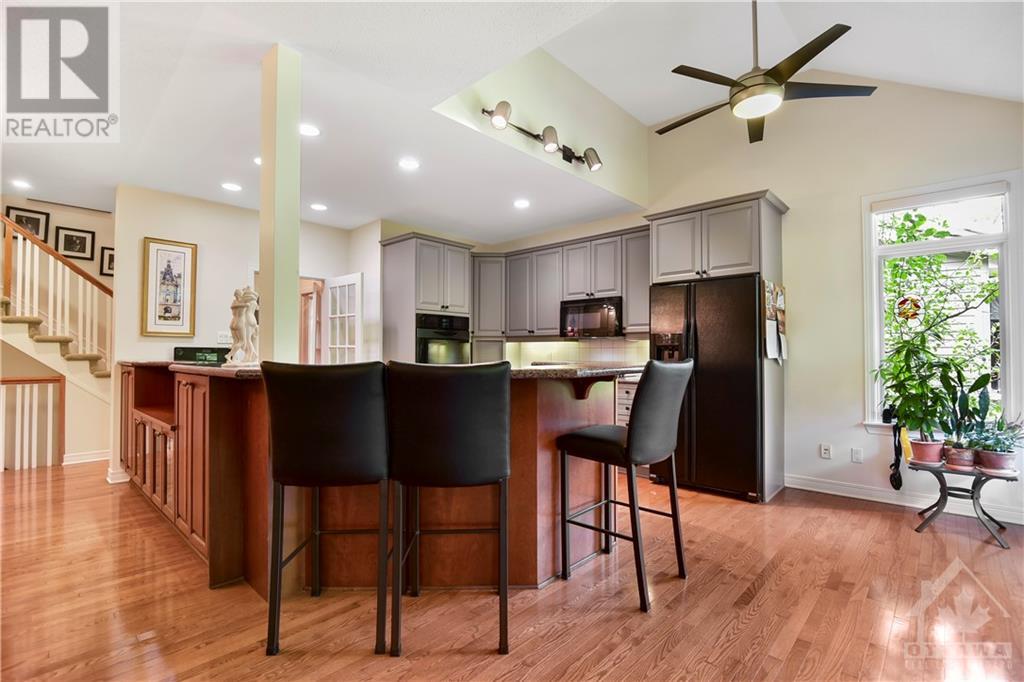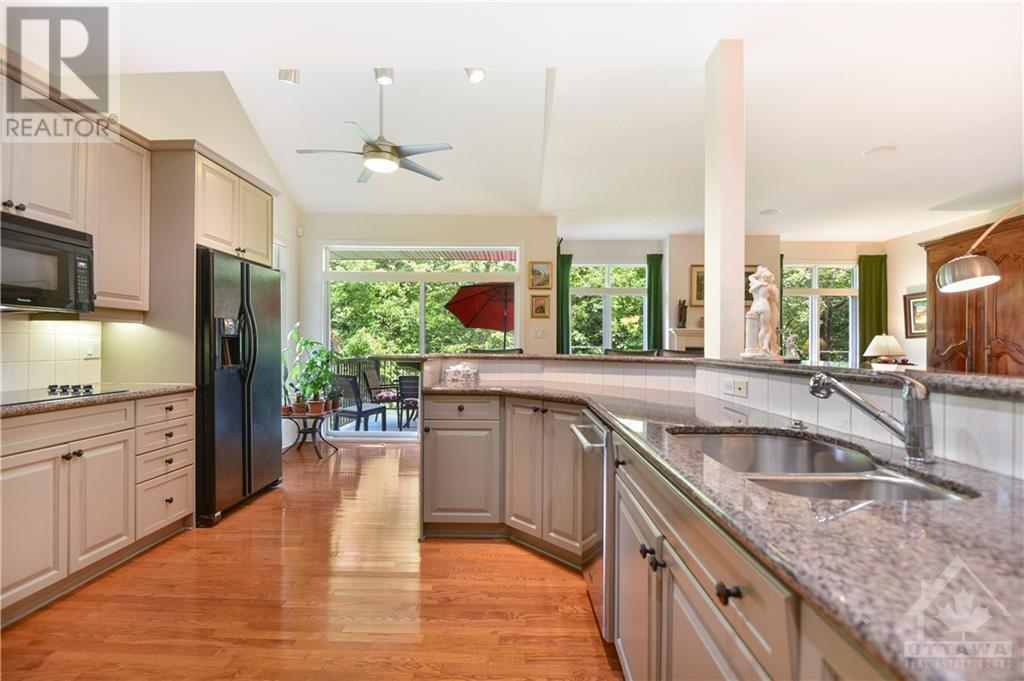13 Creek's End Lane Nepean, Ontario K2H 1C7
$1,200,000Maintenance, Common Area Maintenance, Ground Maintenance, Insurance, Other, See Remarks, Reserve Fund Contributions, Parcel of Tied Land
$185 Monthly
Maintenance, Common Area Maintenance, Ground Maintenance, Insurance, Other, See Remarks, Reserve Fund Contributions, Parcel of Tied Land
$185 Monthly.Like the rare Blue Moon in August 2024, this largest of the Hobin designed Tamarack-built model rarely becomes available…but here it is! This close to 3000 sq ft semi in a stunning treed setting backs onto Graham Creek, no less. Giving up the big house with all that yard work and snow removal is a no-brainer! Spacious open concept great room, private office/den, and 2pc powder room complete the main floor. Upstairs the huge primary bedroom with renovated ensuite overlooks the tranquility of trees and creek. You’ll be dazzled when Lady Autumn shows her brilliant finery and Miss Silvery Winter sparkles her best! Two other guest bedrooms plus 4pc bath complete this level. The lower level provides ample space for recreational activities with walkout to the garden level interlock patio. Four piece bath, laundry, cold storage and huge storage area. Not to be overlooked is the two car garage. Hello maintenance-free living and goodbye drudgery! (id:55510)
Property Details
| MLS® Number | 1406997 |
| Property Type | Single Family |
| Neigbourhood | Bayshore |
| AmenitiesNearBy | Public Transit, Recreation Nearby, Shopping |
| Features | Cul-de-sac, Treed, Automatic Garage Door Opener |
| ParkingSpaceTotal | 2 |
| RoadType | Paved Road |
| Structure | Patio(s) |
Building
| BathroomTotal | 4 |
| BedroomsAboveGround | 3 |
| BedroomsTotal | 3 |
| Appliances | Refrigerator, Oven - Built-in, Cooktop, Dishwasher, Dryer, Microwave Range Hood Combo, Washer, Blinds |
| BasementDevelopment | Finished |
| BasementType | Full (finished) |
| ConstructedDate | 2000 |
| ConstructionStyleAttachment | Semi-detached |
| CoolingType | Central Air Conditioning |
| ExteriorFinish | Stone, Vinyl |
| FireplacePresent | Yes |
| FireplaceTotal | 1 |
| Fixture | Drapes/window Coverings, Ceiling Fans |
| FlooringType | Wall-to-wall Carpet, Hardwood, Ceramic |
| FoundationType | Poured Concrete |
| HalfBathTotal | 1 |
| HeatingFuel | Natural Gas |
| HeatingType | Forced Air |
| StoriesTotal | 2 |
| Type | House |
| UtilityWater | Municipal Water |
Parking
| Attached Garage |
Land
| Acreage | No |
| LandAmenities | Public Transit, Recreation Nearby, Shopping |
| Sewer | Municipal Sewage System |
| SizeDepth | 220 Ft |
| SizeFrontage | 27 Ft ,8 In |
| SizeIrregular | 27.67 Ft X 220.04 Ft (irregular Lot) |
| SizeTotalText | 27.67 Ft X 220.04 Ft (irregular Lot) |
| SurfaceWater | Creeks |
| ZoningDescription | Residential |
Rooms
| Level | Type | Length | Width | Dimensions |
|---|---|---|---|---|
| Second Level | Primary Bedroom | 15'11" x 13'3" | ||
| Second Level | Other | 9'7" x 6'5" | ||
| Second Level | 4pc Bathroom | 10'8" x 10'1" | ||
| Second Level | 4pc Bathroom | 9'7" x 5'0" | ||
| Second Level | Bedroom | 10'2" x 22'2" | ||
| Second Level | Bedroom | 10'0" x 22'0" | ||
| Basement | Family Room | 15'9" x 12'3" | ||
| Basement | Family Room | 11'1" x 27'10" | ||
| Basement | 3pc Bathroom | 8'4" x 6'3" | ||
| Basement | Utility Room | 14'1" x 9'11" | ||
| Basement | Laundry Room | 9'8" x 9'10" | ||
| Basement | Storage | 10'2" x 13'1" | ||
| Basement | Storage | 5'5" x 15'4" | ||
| Main Level | Office | 13'5" x 10'0" | ||
| Main Level | Foyer | 5'1" x 6'7" | ||
| Main Level | Dining Room | 12'10" x 10'3" | ||
| Main Level | Kitchen | 13'0" x 20'6" | ||
| Main Level | Living Room/fireplace | 15'7" x 14'7" |
https://www.realtor.ca/real-estate/27306074/13-creeks-end-lane-nepean-bayshore
Interested?
Contact us for more information
Robert Blake
Salesperson
292 Somerset Street West
Ottawa, Ontario K2P 0J6
































