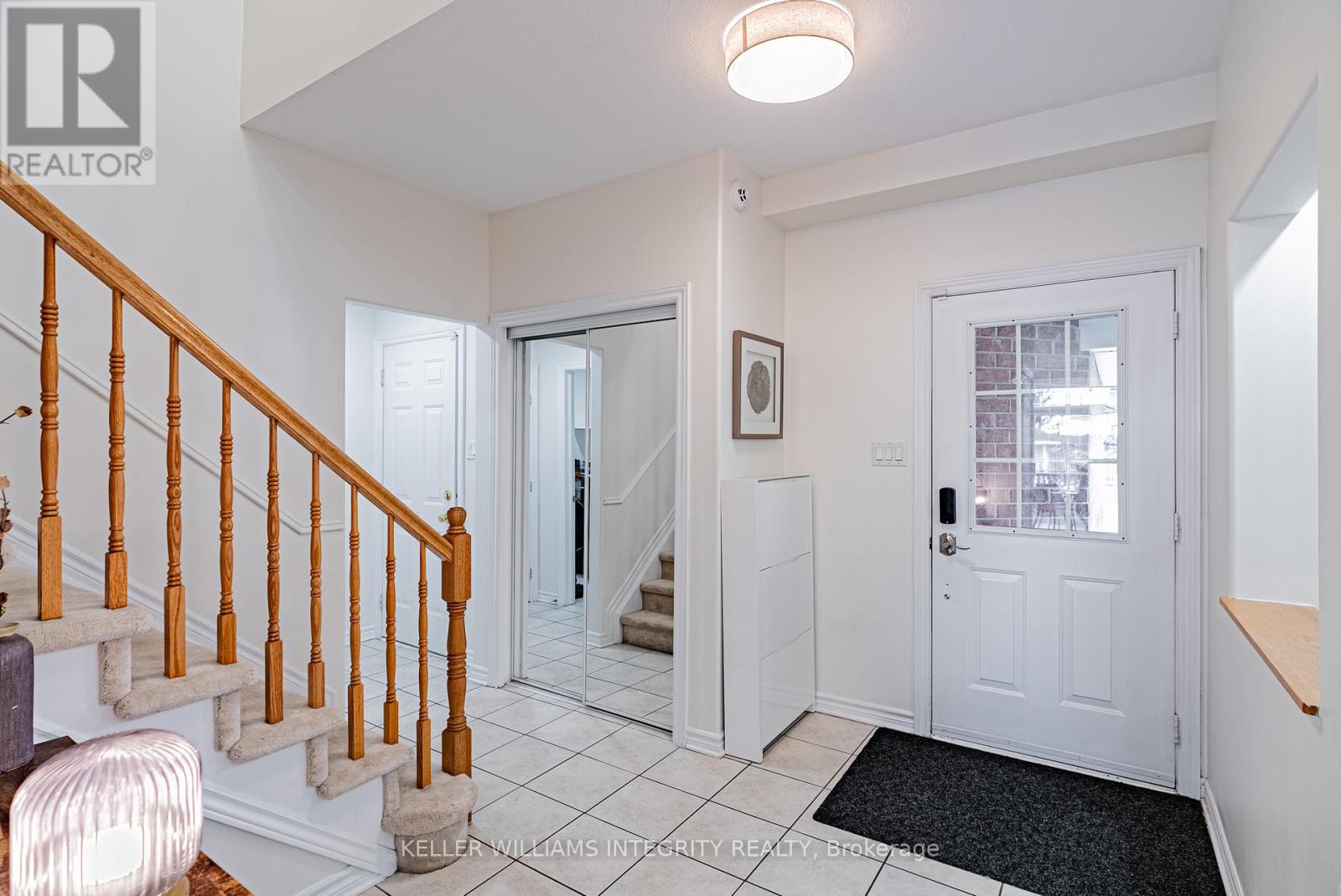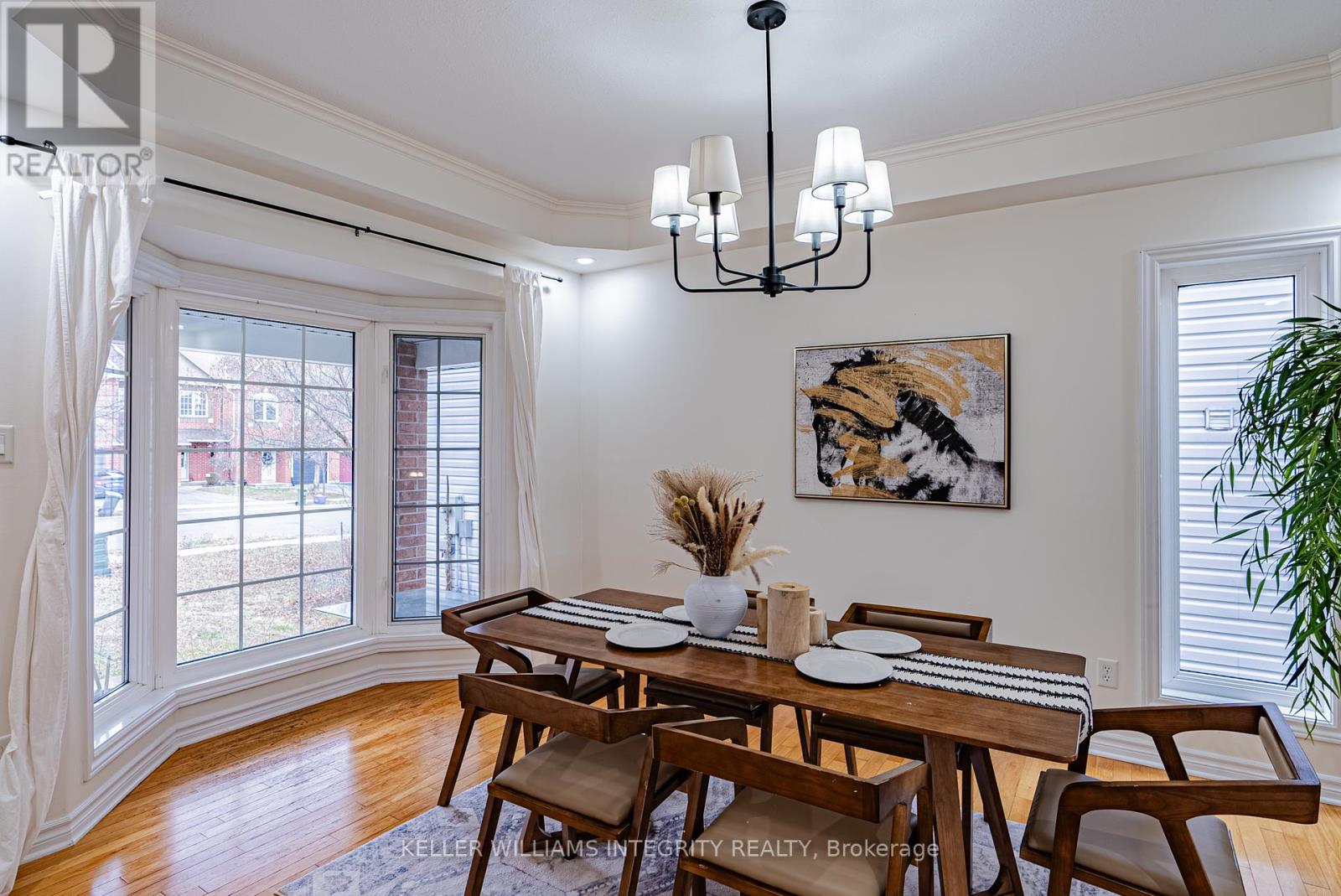1288 Klondike Road E Ottawa, Ontario K2W 1E2
$799,000
Located in the Kanata North Morgans Grant community, this stunning detached home is located in a prime school district, making it a perfect choice for families. The first floor is bathed in natural light, boasting a dining room with expansive bay windows and a south-facing living space. The roomy kitchen has an big island and a breakfast nook, while the sunken living room offers a warm fireplace. Upstairs, the master bedroom benefits from a south-facing orientation and includes a walk-through closet and a luxurious 5-piece bathroom with double sinks and large windows. The other three generous sized bedrooms share a brightly-lit main bathroom on the second floor, and two of the bedrooms are south-facing, bathed in abundant light everyday. The basement is partially finished with big lookout windows, there is a big theater room and a 2-piece bathroom in the basement. Nearby schools include All Saints, Maurice-Lapointe, and Kanata Highlands PS. upgrades include: washer/dryer/dishwasher 2022, hood fan/thermostat 2023, all light fixtures replaced 2024. No conveyance of offers until 6PM Dec 13th, 2024. (id:55510)
Property Details
| MLS® Number | X11881899 |
| Property Type | Single Family |
| Neigbourhood | Rideau-Jock |
| Community Name | 9008 - Kanata - Morgan's Grant/South March |
| AmenitiesNearBy | Schools |
| CommunityFeatures | School Bus |
| ParkingSpaceTotal | 4 |
| Structure | Deck |
Building
| BathroomTotal | 4 |
| BedroomsAboveGround | 4 |
| BedroomsBelowGround | 1 |
| BedroomsTotal | 5 |
| Amenities | Fireplace(s) |
| Appliances | Garage Door Opener Remote(s) |
| BasementDevelopment | Partially Finished |
| BasementType | N/a (partially Finished) |
| ConstructionStyleAttachment | Detached |
| CoolingType | Central Air Conditioning |
| ExteriorFinish | Brick, Aluminum Siding |
| FireplacePresent | Yes |
| FoundationType | Concrete |
| HalfBathTotal | 2 |
| HeatingFuel | Natural Gas |
| HeatingType | Forced Air |
| StoriesTotal | 2 |
| Type | House |
| UtilityWater | Municipal Water |
Parking
| Attached Garage |
Land
| Acreage | No |
| FenceType | Fenced Yard |
| LandAmenities | Schools |
| Sewer | Sanitary Sewer |
| SizeDepth | 98 Ft ,5 In |
| SizeFrontage | 40 Ft |
| SizeIrregular | 40.02 X 98.43 Ft |
| SizeTotalText | 40.02 X 98.43 Ft |
Rooms
| Level | Type | Length | Width | Dimensions |
|---|---|---|---|---|
| Second Level | Bedroom | 4.39 m | 3.58 m | 4.39 m x 3.58 m |
| Second Level | Bedroom | 3.47 m | 2.61 m | 3.47 m x 2.61 m |
| Second Level | Bedroom | 3.86 m | 2.74 m | 3.86 m x 2.74 m |
| Second Level | Bedroom | 3.63 m | 3.32 m | 3.63 m x 3.32 m |
| Main Level | Foyer | 3.12 m | 2.15 m | 3.12 m x 2.15 m |
| Main Level | Kitchen | 3.91 m | 3.32 m | 3.91 m x 3.32 m |
| Main Level | Dining Room | 3.14 m | 2.74 m | 3.14 m x 2.74 m |
| Main Level | Family Room | 4.82 m | 4.52 m | 4.82 m x 4.52 m |
| Main Level | Living Room | 4.24 m | 3.65 m | 4.24 m x 3.65 m |
Utilities
| Sewer | Available |
Interested?
Contact us for more information
Bixuan Zhang
Salesperson
2148 Carling Ave., Units 5 & 6
Ottawa, Ontario K2A 1H1
Haiyun Wang
Salesperson
2148 Carling Ave., Units 5 & 6
Ottawa, Ontario K2A 1H1


























