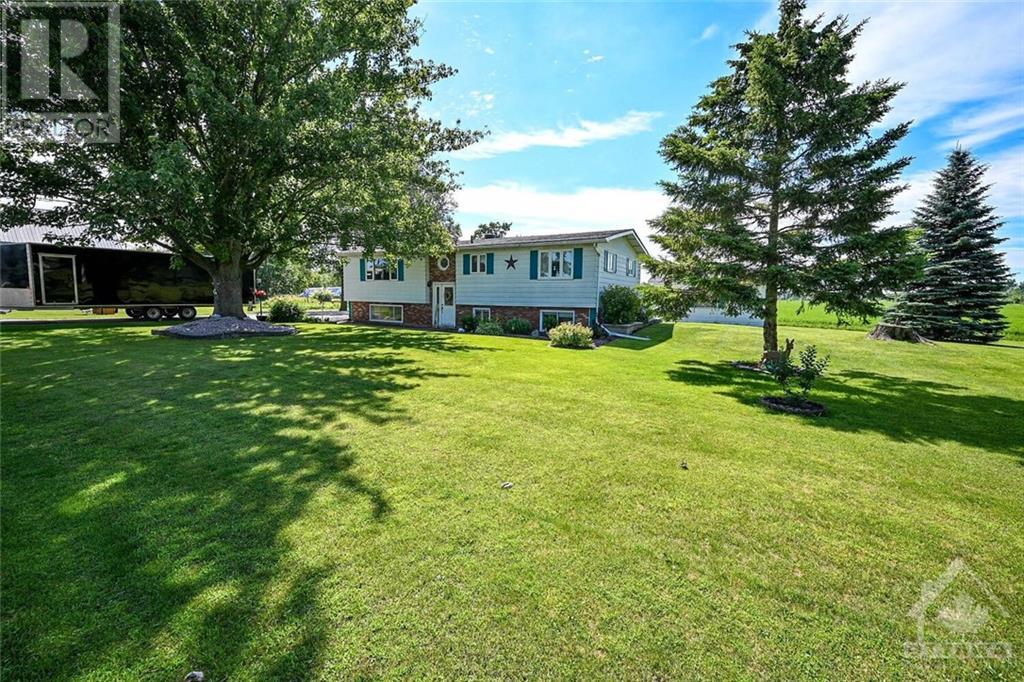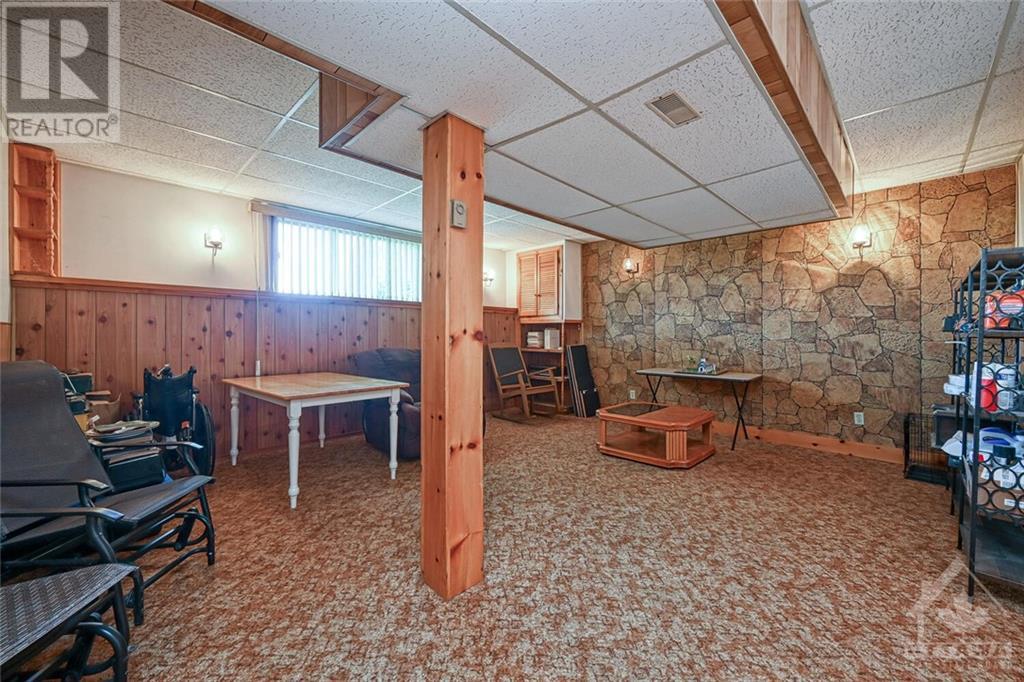12646 County 28 Road Morrisburg, Ontario K0C 1X0
$520,000
Welcome to 12646 County Road 28, just outside of Morrisburg. This charming Hi-Ranch home, complete with a detached garage, is nestled on a picturesque 1-acre property adorned with large trees and perennials. Built in the 1970s, this home welcomes you with a lovely side entrance leading to the upper level, where you'll find a spacious living room with access to a back patio, a well-appointed kitchen with a dining area, and an additional living room. The upper level also features three bedrooms and bath. The finished basement offers additional living space, with a designated area for a laundry room and storage. The property includes a second storage shed, providing ample space for your needs. The large lot offers endless possibilities for outdoor activities. Located just a 10-minute drive from the charming town of Morrisburg. Don't miss the opportunity to make this lovely property your new home. (id:55510)
Property Details
| MLS® Number | 1400999 |
| Property Type | Single Family |
| Neigbourhood | Morrisburg |
| Easement | Other |
| Features | Automatic Garage Door Opener |
| ParkingSpaceTotal | 6 |
Building
| BathroomTotal | 1 |
| BedroomsAboveGround | 3 |
| BedroomsTotal | 3 |
| Appliances | Dishwasher, Microwave Range Hood Combo |
| ArchitecturalStyle | Raised Ranch |
| BasementDevelopment | Partially Finished |
| BasementType | Full (partially Finished) |
| ConstructedDate | 1974 |
| ConstructionMaterial | Poured Concrete |
| ConstructionStyleAttachment | Detached |
| CoolingType | Central Air Conditioning |
| ExteriorFinish | Aluminum Siding, Brick, Vinyl |
| FireplacePresent | Yes |
| FireplaceTotal | 1 |
| FlooringType | Laminate, Linoleum |
| FoundationType | Block, Poured Concrete |
| HeatingFuel | Propane |
| HeatingType | Forced Air, Heat Pump |
| StoriesTotal | 1 |
| Type | House |
| UtilityWater | Drilled Well |
Parking
| Detached Garage |
Land
| Acreage | No |
| Sewer | Septic System |
| SizeDepth | 145 Ft |
| SizeFrontage | 299 Ft ,1 In |
| SizeIrregular | 299.11 Ft X 145.01 Ft (irregular Lot) |
| SizeTotalText | 299.11 Ft X 145.01 Ft (irregular Lot) |
| ZoningDescription | Residential -ru |
Rooms
| Level | Type | Length | Width | Dimensions |
|---|---|---|---|---|
| Basement | Family Room | 20’2” x 21’1” | ||
| Main Level | Kitchen | 11’4” x 18’3” | ||
| Main Level | Living Room | 17’0” x 11’2” | ||
| Main Level | Bedroom | 11’2” x 9’0” | ||
| Main Level | 4pc Bathroom | 7’11” x 7’10” | ||
| Main Level | Bedroom | 11’2” x 10’6” | ||
| Main Level | Bedroom | 13’11” x 11’2” | ||
| Main Level | Family Room | 15’11” x 21’5” |
https://www.realtor.ca/real-estate/27136089/12646-county-28-road-morrisburg-morrisburg
Interested?
Contact us for more information
Kerrilyn Vriend
Salesperson
785 Notre Dame St, Po Box 1345
Embrun, Ontario K0A 1W0
































