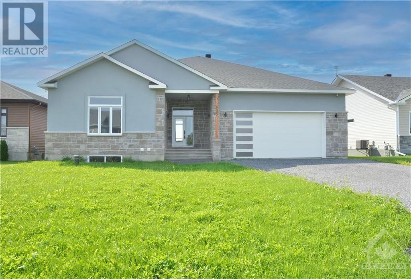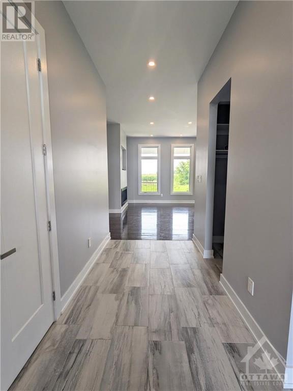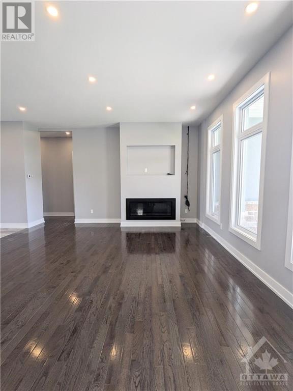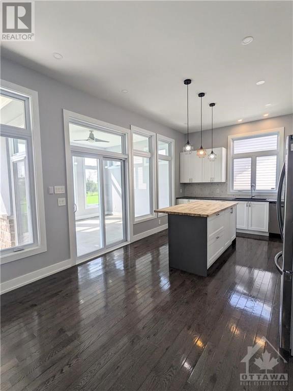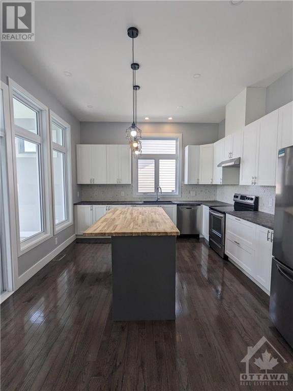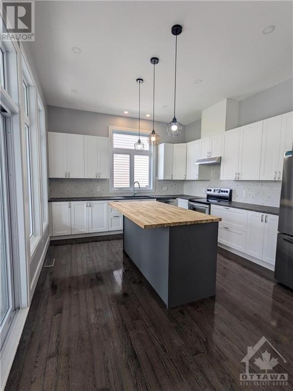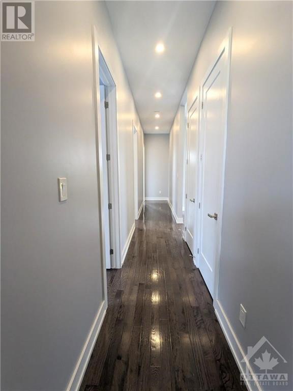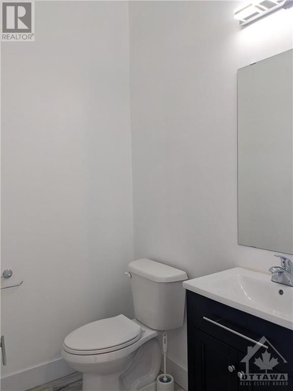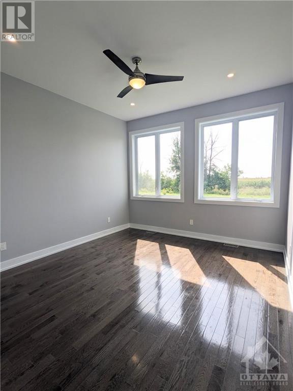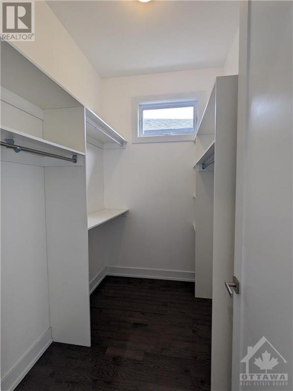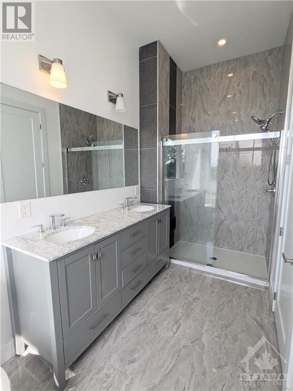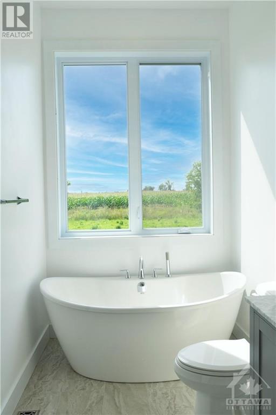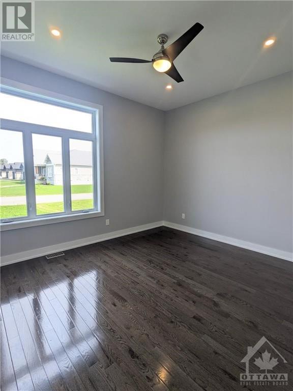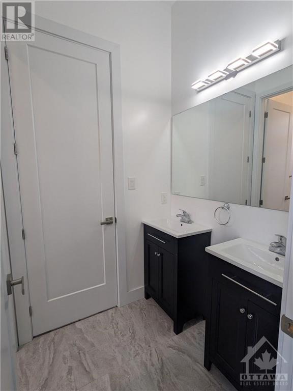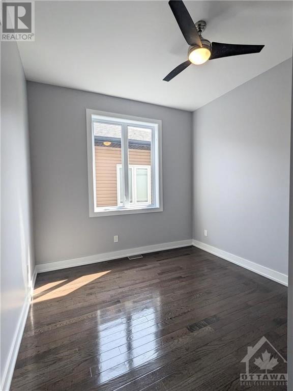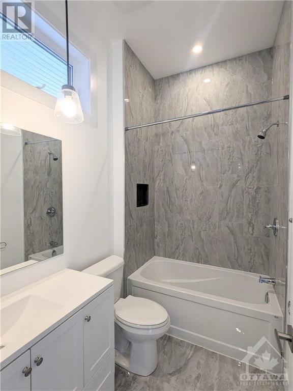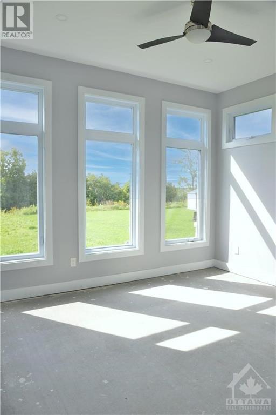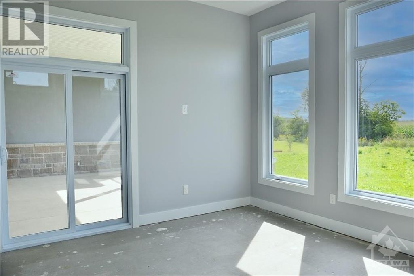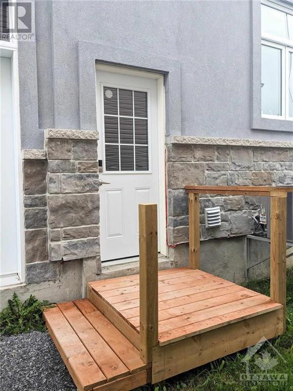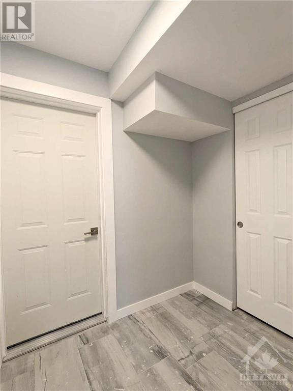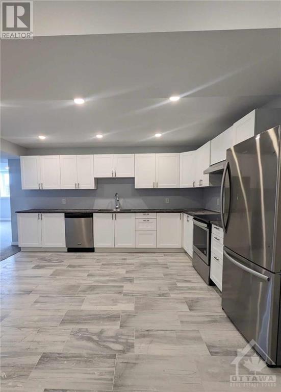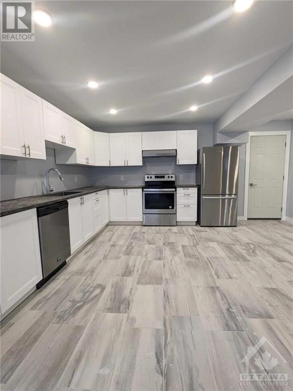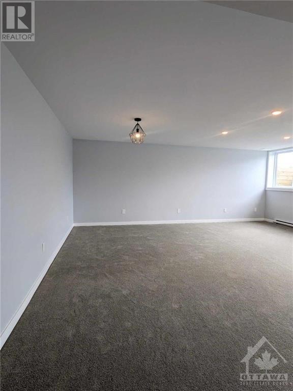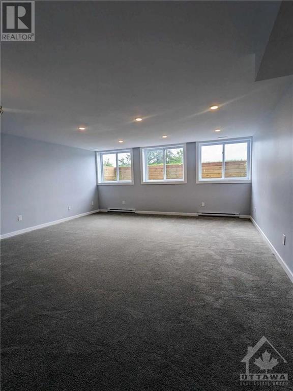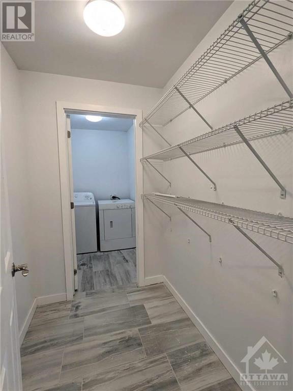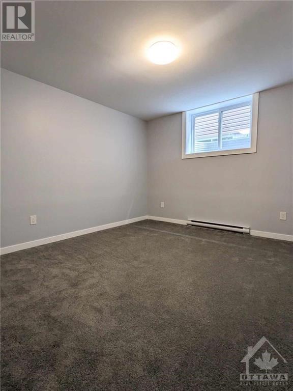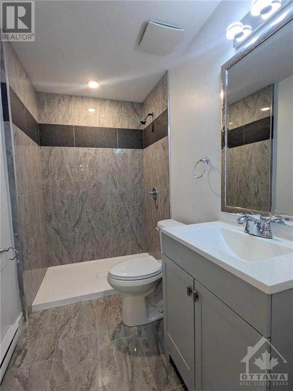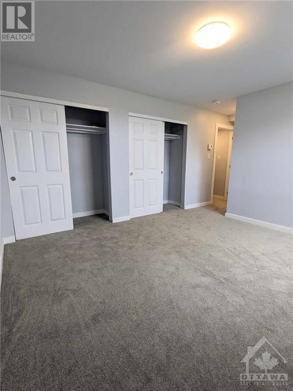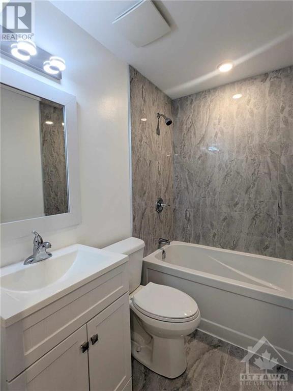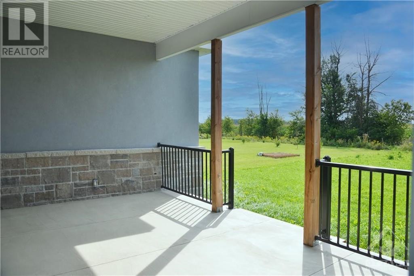125 Cayer Street St Albert, Ontario K0A 3C0
$869,900
Welcome to this stunning duplex in the heart of St Albert. The upper unit welcomes you with 10 ft ceilings and a bright foyer leading to a chef's dream kitchen with a large island and walk-in pantry. Enjoy the cozy living room and spacious dining area with doors to a sunroom and covered back deck, offering a haven for relaxation. This unit offers 4 bathrooms and 4 bedrooms (2 with ensuites and 2 with a jack and jill suite). Convenience is key with a mudroom, and oversize garage. The lower unit provides private entrance and boasts bright large windows throughout. The well-appointed kitchen is a delight with ample cabinet and counterspace, with all appliances included. Relax in your 3 spacious bedrooms and 2 lovely bathrooms, including the primary with ensuite bathroom. With in-unit laundry and abundant storage this unit has it all! This duplex offers luxurious living spaces, perfect for multigenerational families or as an investment opportunity. Don't miss this gem! (id:55510)
Property Details
| MLS® Number | 1383073 |
| Property Type | Single Family |
| Neigbourhood | St. Albert |
| Amenities Near By | Recreation Nearby |
| Communication Type | Internet Access |
| Community Features | Family Oriented |
| Features | Automatic Garage Door Opener |
| Parking Space Total | 6 |
Building
| Bathroom Total | 6 |
| Bedrooms Above Ground | 4 |
| Bedrooms Below Ground | 3 |
| Bedrooms Total | 7 |
| Appliances | Refrigerator, Dishwasher, Dryer, Stove, Washer |
| Architectural Style | Bungalow |
| Basement Development | Finished |
| Basement Type | Full (finished) |
| Constructed Date | 2021 |
| Construction Style Attachment | Detached |
| Cooling Type | Central Air Conditioning |
| Exterior Finish | Stone, Stucco |
| Flooring Type | Hardwood, Ceramic |
| Foundation Type | Poured Concrete |
| Half Bath Total | 1 |
| Heating Fuel | Electric, Natural Gas |
| Heating Type | Baseboard Heaters, Forced Air |
| Stories Total | 1 |
| Type | House |
| Utility Water | Drilled Well |
Parking
| Attached Garage | |
| Inside Entry | |
| Surfaced |
Land
| Acreage | No |
| Land Amenities | Recreation Nearby |
| Sewer | Municipal Sewage System |
| Size Depth | 204 Ft ,8 In |
| Size Frontage | 72 Ft ,1 In |
| Size Irregular | 72.1 Ft X 204.69 Ft (irregular Lot) |
| Size Total Text | 72.1 Ft X 204.69 Ft (irregular Lot) |
| Zoning Description | R2 |
Rooms
| Level | Type | Length | Width | Dimensions |
|---|---|---|---|---|
| Lower Level | Kitchen | 17'0" x 12'5" | ||
| Lower Level | Living Room/dining Room | 17'9" x 20'5" | ||
| Lower Level | Primary Bedroom | 12'9" x 12'7" | ||
| Lower Level | 3pc Ensuite Bath | 8'7" x 5'2" | ||
| Lower Level | Bedroom | 12'0" x 10'8" | ||
| Lower Level | Bedroom | 12'0" x 10'8" | ||
| Lower Level | Full Bathroom | 7'3" x 5'0" | ||
| Main Level | Foyer | Measurements not available | ||
| Main Level | Living Room | 17'11" x 17'4" | ||
| Main Level | Kitchen | 19'7" x 12'10" | ||
| Main Level | Sunroom | Measurements not available | ||
| Main Level | Primary Bedroom | 12'8" x 20'1" | ||
| Main Level | 5pc Ensuite Bath | Measurements not available | ||
| Main Level | Bedroom | 16'10" x 12'3" | ||
| Main Level | 4pc Ensuite Bath | Measurements not available | ||
| Main Level | Bedroom | 12'4" x 10'9" | ||
| Main Level | 3pc Bathroom | Measurements not available | ||
| Main Level | Bedroom | 12'5" x 10'5" | ||
| Main Level | 2pc Bathroom | Measurements not available | ||
| Main Level | Mud Room | Measurements not available |
https://www.realtor.ca/real-estate/26663709/125-cayer-street-st-albert-st-albert
Interested?
Contact us for more information

Maggie Tessier
Broker of Record
www.tessierteam.ca/
www.facebook.com/thetessierteam
ca.linkedin.com/pub/dir/Maggie/Tessier
twitter.com/maggietessier
785 Notre Dame St, Po Box 1345
Embrun, Ontario K0A 1W0
(613) 443-4300
(613) 443-5743
www.exitottawa.com

Shane Pitre
Salesperson
www.tessierteam.ca/
www.facebook.com/thetessierteam
ca.linkedin.com/in/webestate
twitter.com/tessierteam
785 Notre Dame St, Po Box 1345
Embrun, Ontario K0A 1W0
(613) 443-4300
(613) 443-5743
www.exitottawa.com

