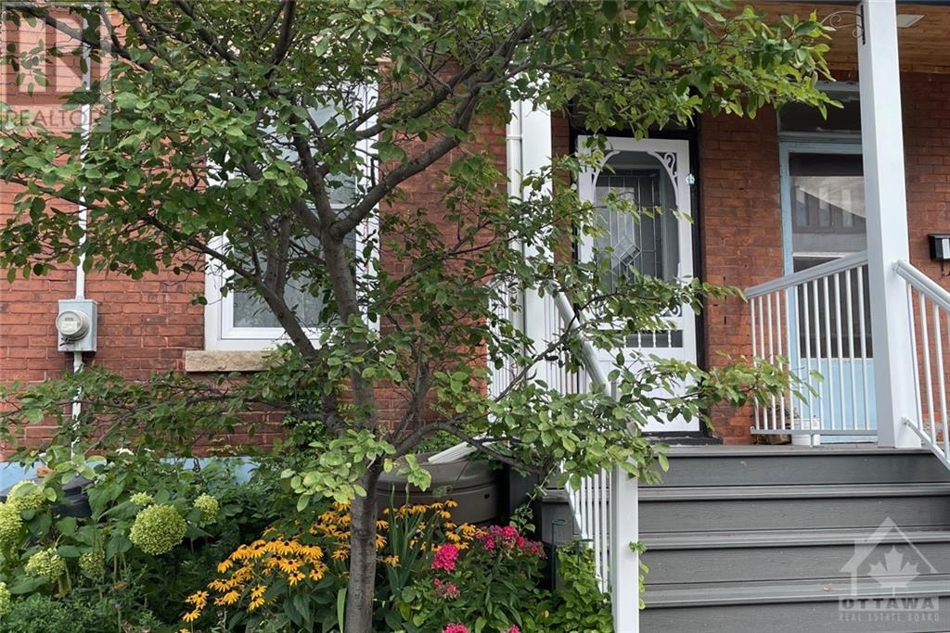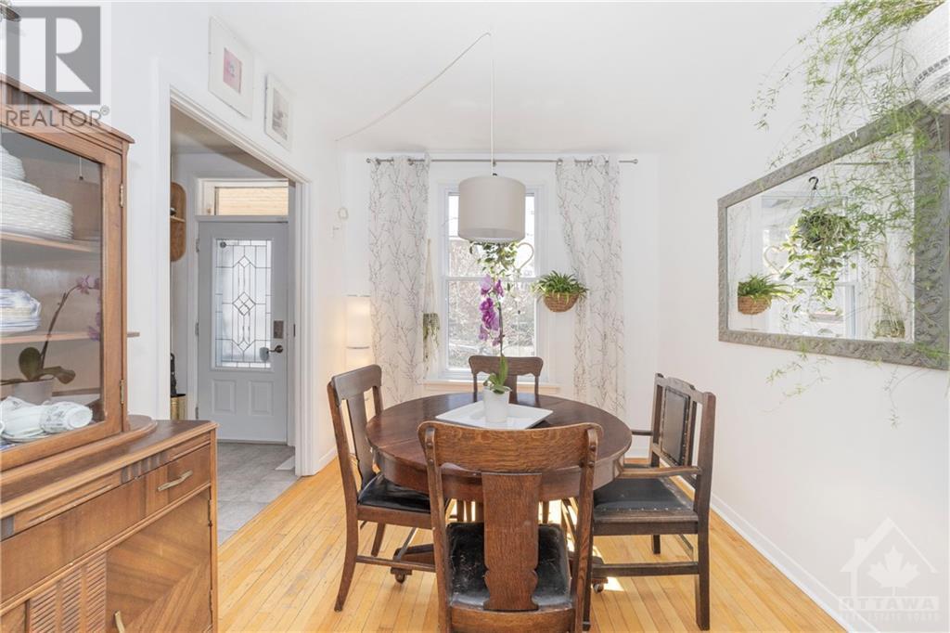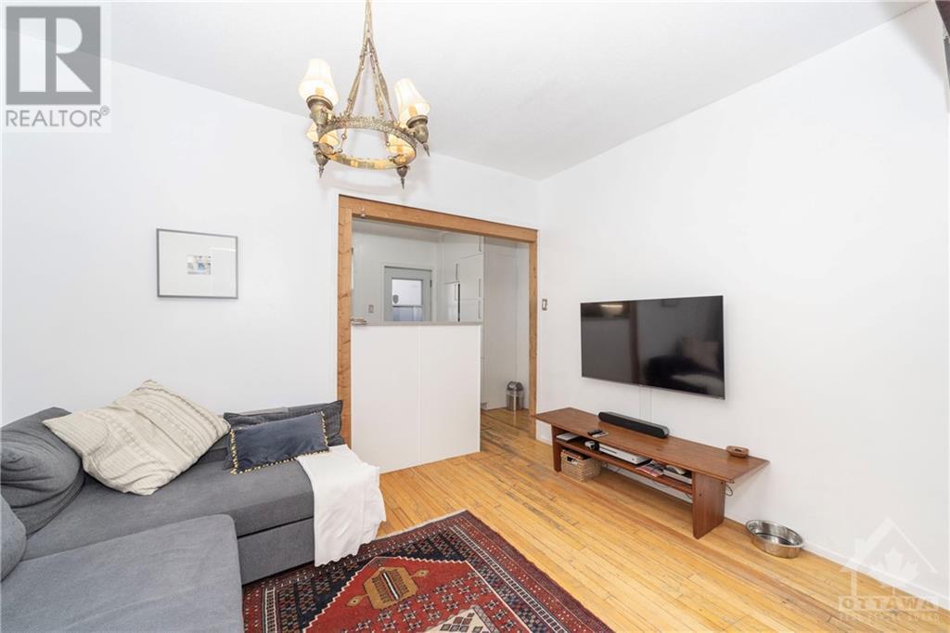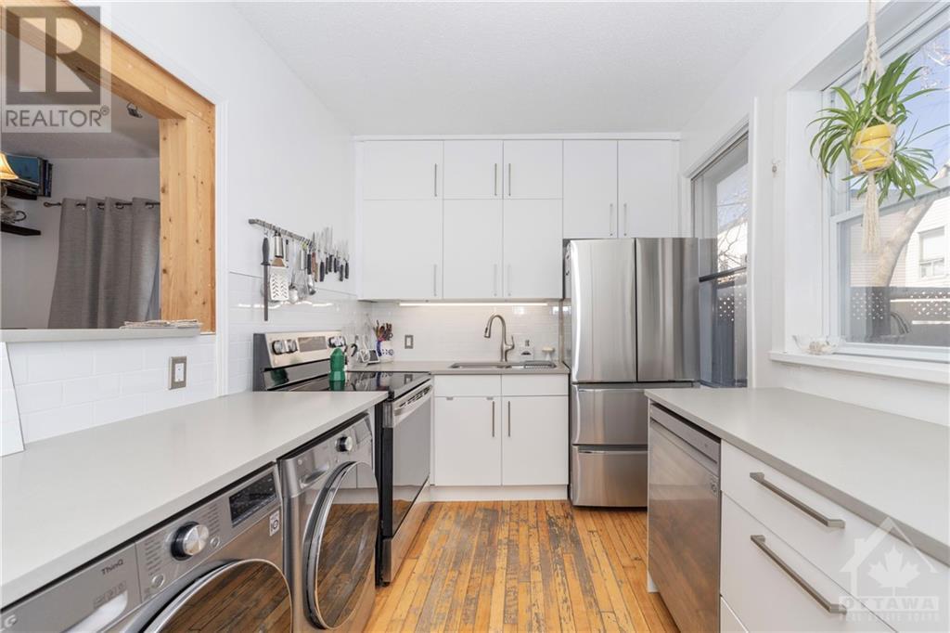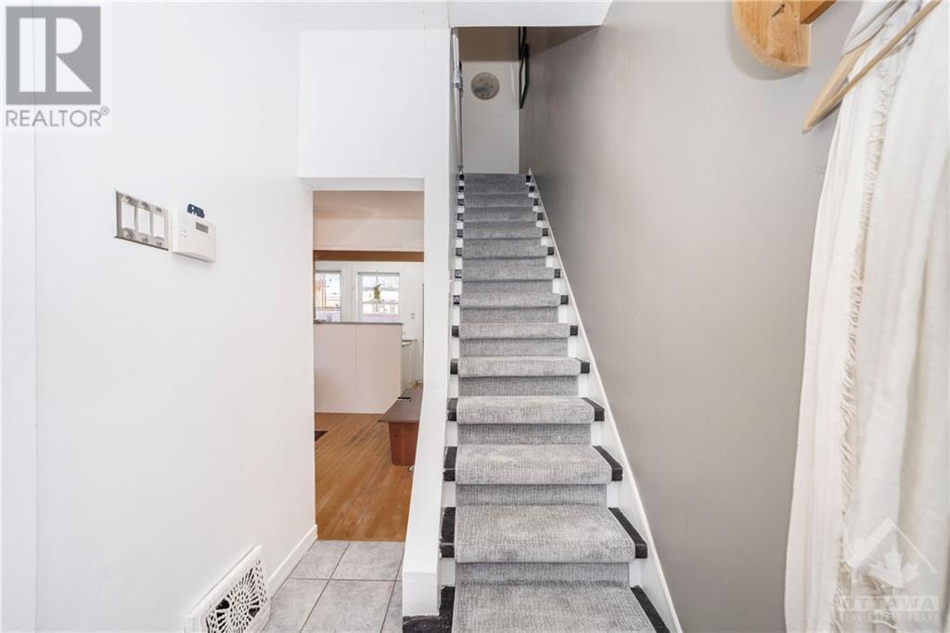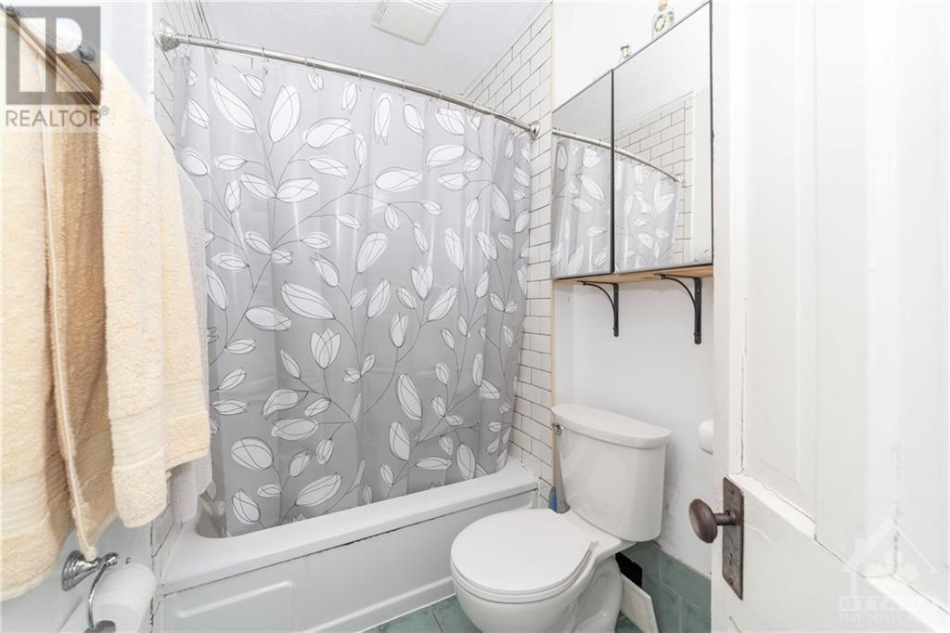123 Eccles Street Ottawa, Ontario K1R 6S7
$549,900
Experience effortless, low-maintenance living with an impressive walkscore of 97/100. This residence features a newly updated kitchen w quartz countertops, ample storage, and modern appliances including a WiFi-enabled stove, washer and dryer. The main floor offers living, dining, and kitchen areas with reclaimed hardwood floors, while the upper level includes a 4-piece bathroom and three bedrooms, with the third ideally set up as a home office, complete w built-ins. The newly built front porch, surrounded by a charming perennial garden, adds to the welcoming neighborhood atmosphere. Enjoy barbecues on the private rear deck. Located at the tranquil end of Chinatown and Little Italy, you're at the center of Ottawa’s culinary districts. Walking distance to all including downtown, Parliament, Hintonburg, the Ottawa River, Gatineau, Dows Lake, museums, the new Library, and Light Rail Stations. Includes a BBQ and bike rack. Other measurements are for the rear deck. 24-hour irrev. (id:55510)
Property Details
| MLS® Number | 1386874 |
| Property Type | Single Family |
| Neigbourhood | China Town / Little Italy |
| AmenitiesNearBy | Public Transit, Recreation Nearby, Shopping |
| Structure | Deck, Porch |
Building
| BathroomTotal | 1 |
| BedroomsAboveGround | 3 |
| BedroomsTotal | 3 |
| Appliances | Refrigerator, Dishwasher, Dryer, Stove, Washer |
| BasementDevelopment | Unfinished |
| BasementFeatures | Low |
| BasementType | Full (unfinished) |
| ConstructedDate | 1919 |
| ConstructionStyleAttachment | Semi-detached |
| CoolingType | Central Air Conditioning |
| ExteriorFinish | Brick, Vinyl |
| FlooringType | Hardwood, Wood, Tile |
| FoundationType | Stone |
| HeatingFuel | Natural Gas |
| HeatingType | Forced Air |
| StoriesTotal | 2 |
| Type | House |
| UtilityWater | Municipal Water |
Parking
| Street Permit |
Land
| Acreage | No |
| LandAmenities | Public Transit, Recreation Nearby, Shopping |
| Sewer | Municipal Sewage System |
| SizeDepth | 48 Ft |
| SizeFrontage | 15 Ft ,11 In |
| SizeIrregular | 15.91 Ft X 48 Ft |
| SizeTotalText | 15.91 Ft X 48 Ft |
| ZoningDescription | Residential |
Rooms
| Level | Type | Length | Width | Dimensions |
|---|---|---|---|---|
| Second Level | Primary Bedroom | 14'8" x 9'2" | ||
| Second Level | Bedroom | 9'11" x 8'10" | ||
| Second Level | Bedroom | 9'4" x 8'5" | ||
| Second Level | 4pc Bathroom | 8'4" x 4'9" | ||
| Main Level | Dining Room | 9'10" x 9'2" | ||
| Main Level | Kitchen | 14'5" x 8'2" | ||
| Main Level | Living Room | 11'10" x 9'4" | ||
| Main Level | Other | 15'5" x 10'0" | ||
| Main Level | Foyer | 9'10" x 5'0" |
Utilities
| Electricity | Available |
https://www.realtor.ca/real-estate/26768326/123-eccles-street-ottawa-china-town-little-italy
Interested?
Contact us for more information
Eric Manherz
Broker
343 Preston Street, 11th Floor
Ottawa, Ontario K1S 1N4

