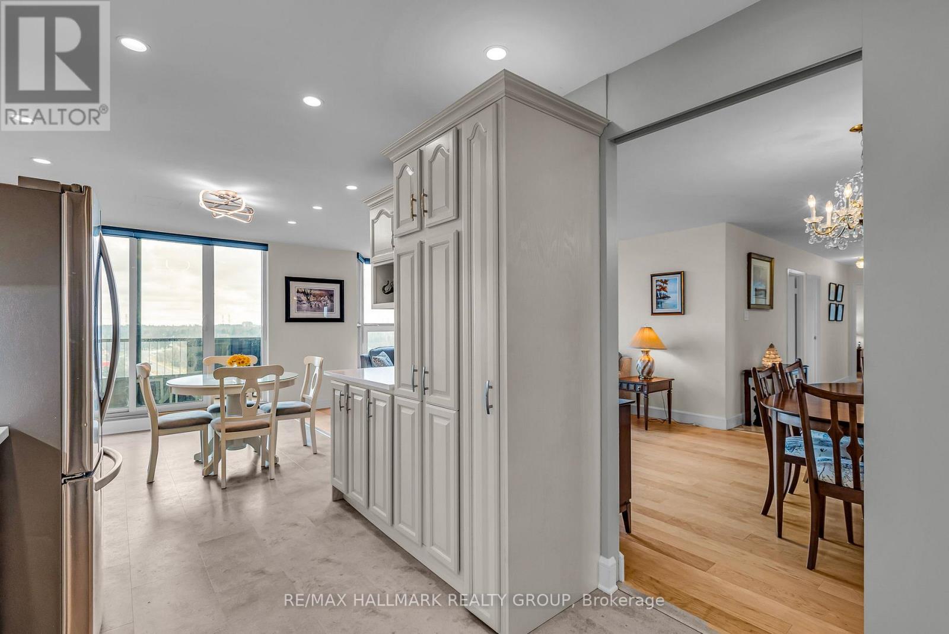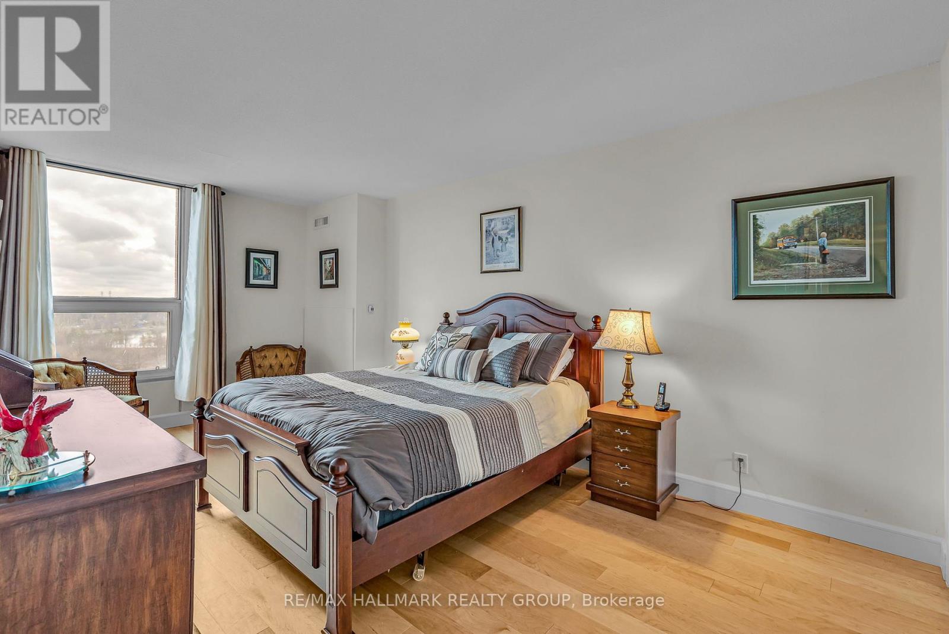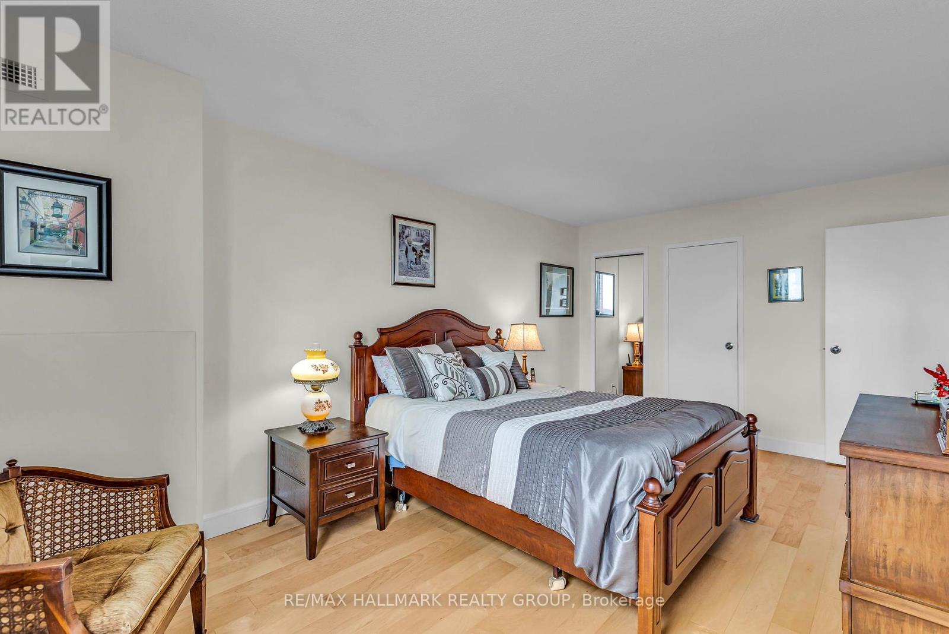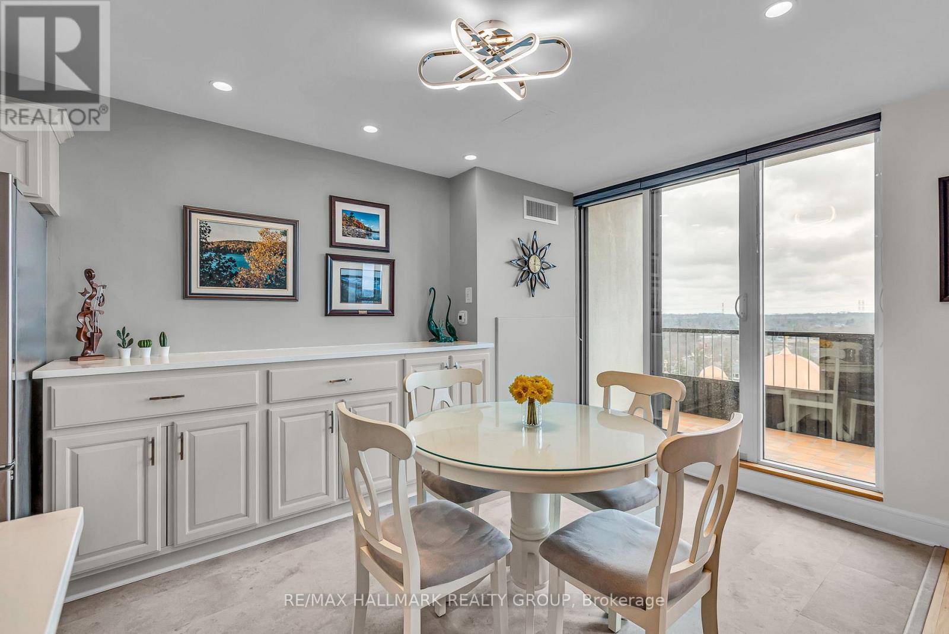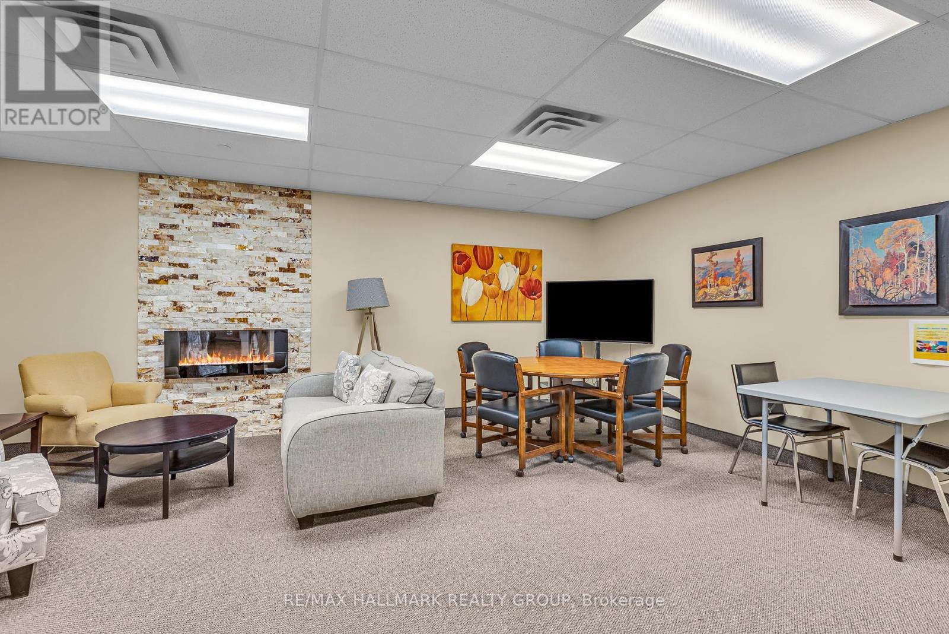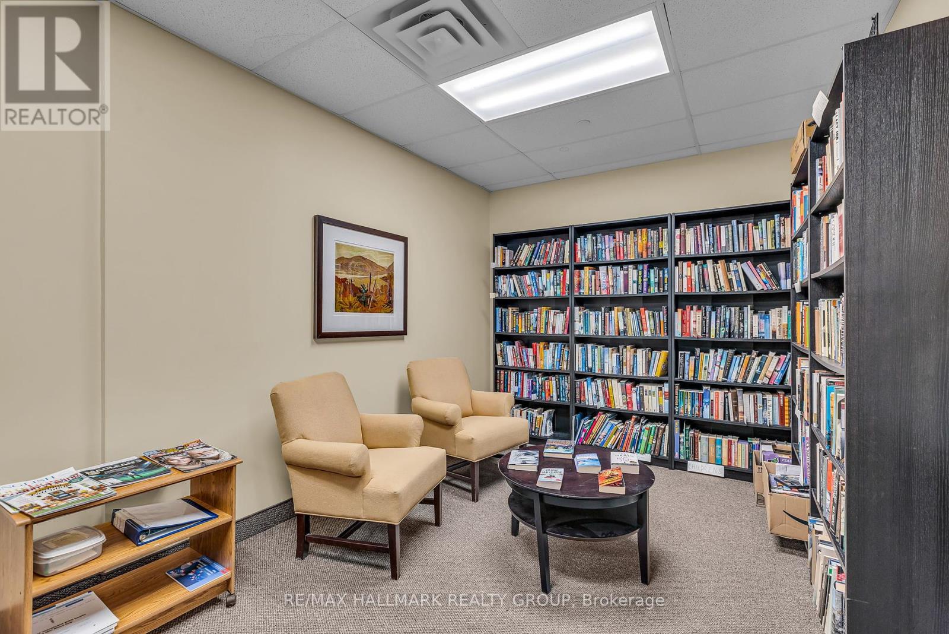1214 - 2951 Riverside Drive Ottawa, Ontario K1V 8W6
$400,000Maintenance, Heat, Electricity, Water, Common Area Maintenance, Parking, Insurance
$1,334.91 Monthly
Maintenance, Heat, Electricity, Water, Common Area Maintenance, Parking, Insurance
$1,334.91 MonthlyFantastic views in this large penthouse with stunning southern exposure. This spacious and nicely updated 3 bedroom, 2 full bathroom unit is on the top level of the Denbury in popular Mooneys Bay. Walking in you're greeted with a large foyer and convenient walk in closet. The open dining and living area feature beautiful hardwood flooring and offer a warm open space to host and entertain family and friends. Large windows throughout allow an abundance of natural light to flood the primary living spaces, while the electric blinds ensure you can relax in comfort during those hot summer days. The recently renovated modern kitchen has a ton of cupboard and counter space and features quartz countertops, newer stainless steel appliances, deep kitchen sink, refinished and professionally painted cabinets and soft on the feet vinyl flooring. 3 great sized bedrooms and a full family bathroom is ideal for your visitors and guests. The primary bedroom has plenty of space and includes a 3-piece ensuite bathroom with stand up shower and walk in closet. Enjoy unobstructed views on your private balcony of Mooneys Bay Park/Beach and the Rideau River! Building amenities include: Outdoor pool, saunas, tennis court, bicycle storage, recreation room with billiard table and fitness equipment, common area with library and kitchenette. All inclusive condo fees! Shared laundry located by the elevators on the same floor. Great location across the street form Mooneys Bay beach and several parks. Close public transit and LRT, restaurants, shopping, universities and an easy commute to anywhere in the city! 1 Parking spot and storage locker is included. Minimum 24 hour irrevocable with offers and Schedule B (handling of deposit) to be included with offers. See attachments for neighbourhood report. (id:55510)
Property Details
| MLS® Number | X11649659 |
| Property Type | Single Family |
| Community Name | 4604 - Mooneys Bay/Riverside Park |
| AmenitiesNearBy | Beach, Park, Public Transit |
| CommunityFeatures | Pet Restrictions |
| Features | Balcony, Guest Suite |
| ParkingSpaceTotal | 1 |
| PoolType | Outdoor Pool |
| Structure | Tennis Court |
| ViewType | View, View Of Water, City View |
Building
| BathroomTotal | 2 |
| BedroomsAboveGround | 3 |
| BedroomsTotal | 3 |
| Amenities | Exercise Centre, Party Room, Storage - Locker |
| Appliances | Blinds, Cooktop, Dishwasher, Hood Fan, Microwave, Oven, Refrigerator, Stove |
| CoolingType | Central Air Conditioning |
| ExteriorFinish | Brick, Concrete |
| FireProtection | Smoke Detectors |
| FlooringType | Tile, Hardwood |
| HeatingFuel | Natural Gas |
| HeatingType | Forced Air |
| SizeInterior | 999.992 - 1198.9898 Sqft |
| Type | Apartment |
Parking
| Covered | |
| Inside Entry |
Land
| Acreage | No |
| LandAmenities | Beach, Park, Public Transit |
Rooms
| Level | Type | Length | Width | Dimensions |
|---|---|---|---|---|
| Main Level | Foyer | 2.88 m | 1.95 m | 2.88 m x 1.95 m |
| Main Level | Bedroom 3 | 3.03 m | 2.52 m | 3.03 m x 2.52 m |
| Main Level | Dining Room | 2.95 m | 3.61 m | 2.95 m x 3.61 m |
| Main Level | Living Room | 4.54 m | 3.81 m | 4.54 m x 3.81 m |
| Main Level | Eating Area | 3 m | 3.42 m | 3 m x 3.42 m |
| Main Level | Kitchen | 3.62 m | 2.53 m | 3.62 m x 2.53 m |
| Main Level | Other | 1.92 m | 3.06 m | 1.92 m x 3.06 m |
| Main Level | Primary Bedroom | 3.2 m | 5.35 m | 3.2 m x 5.35 m |
| Main Level | Bathroom | 1.91 m | 1.8 m | 1.91 m x 1.8 m |
| Main Level | Bathroom | 1.47 m | 2.68 m | 1.47 m x 2.68 m |
| Main Level | Bedroom 2 | 4.14 m | 3.15 m | 4.14 m x 3.15 m |
Interested?
Contact us for more information
Garett Mccune
Salesperson
700 Eagleson Road, Suite 105
Ottawa, Ontario K2M 2G9
Tyler Mccune
Salesperson
700 Eagleson Road, Suite 105
Ottawa, Ontario K2M 2G9

















