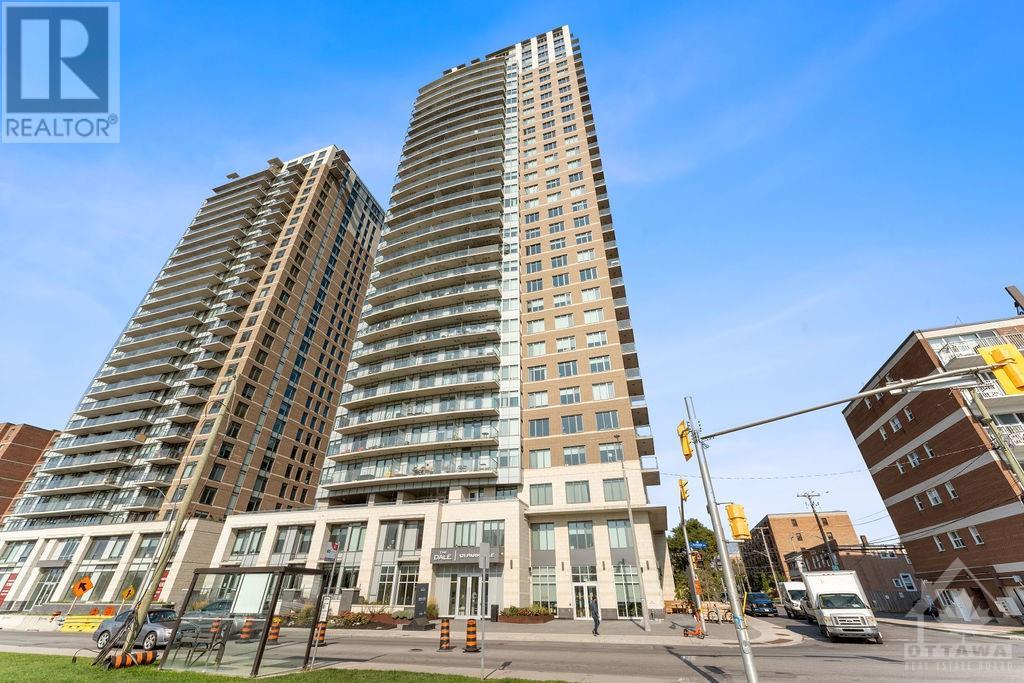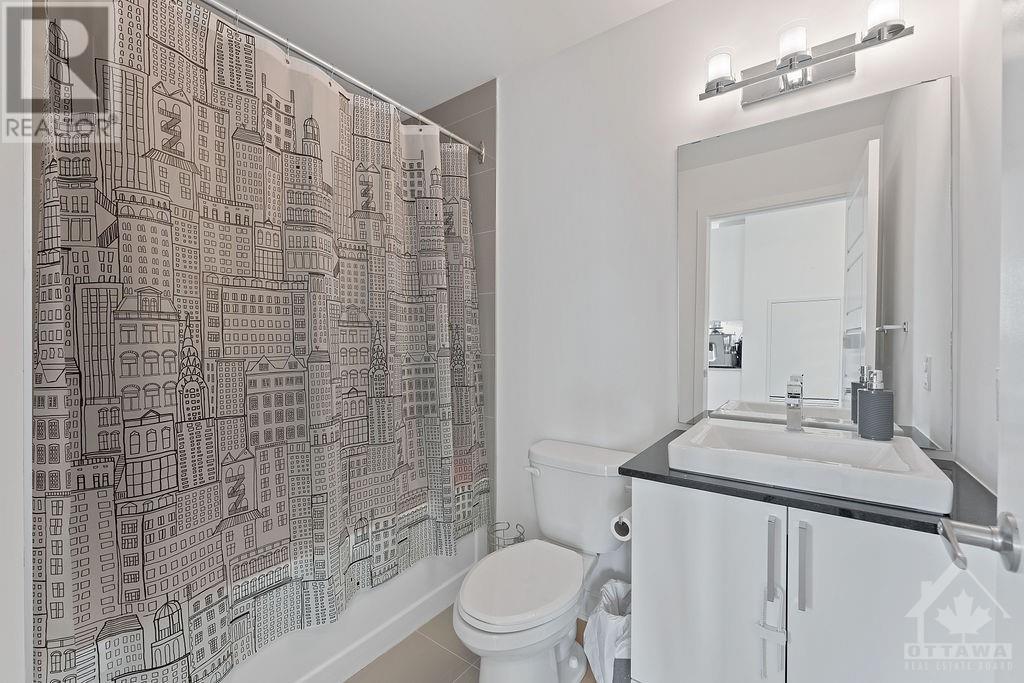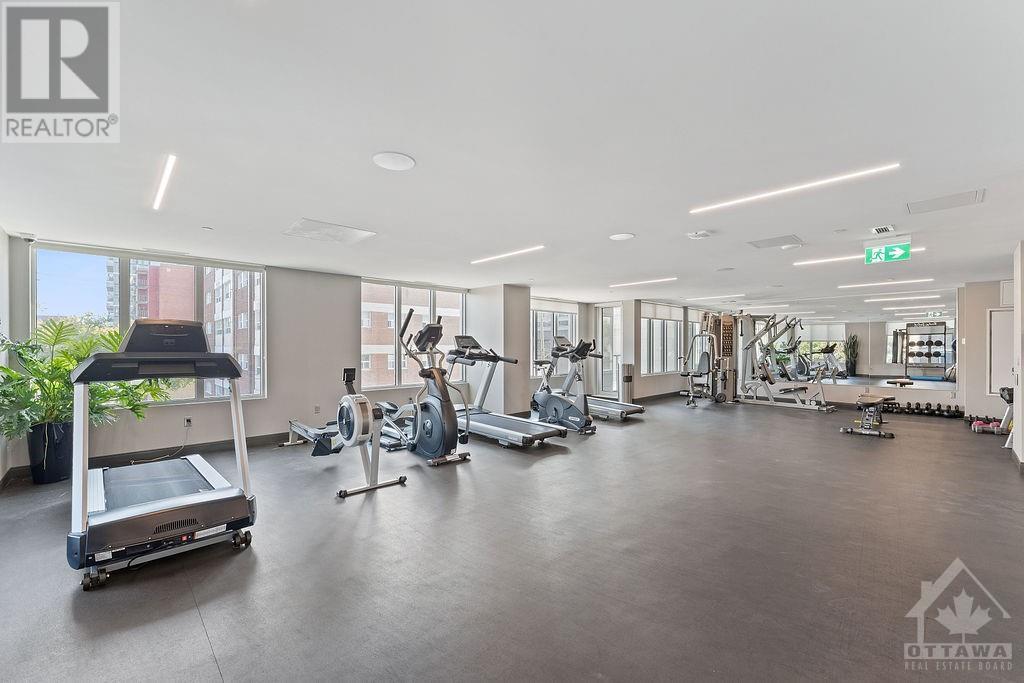121 Parkdale Avenue Unit#702 Ottawa, Ontario K1Y 4J2
$2,625 Monthly
Lease assignment available! Move in as early as December 1st, 2024, with the current lease running until March 31st, 2025 (option to go month-to-month or sign a new term with Brigil). Tenant pays hydro. This fantastic 2-bedroom, 2-bathroom unit offers breathtaking views of the Ottawa River and Gatineau Hills. Located within walking distance of Wellington Village, Westboro, and right across from Tunney's Pasture, it's just steps from the scenic Ottawa River bike paths—perfect for those who love the mix of downtown convenience and nature. Storage Locker included! Building amenities include a pet-friendly atmosphere, 24-hour concierge, heated outdoor pool, rooftop terrace and indoor lounge, bicycle storage, party room, fitness center, yoga room, restaurant/bistro, Driphouse Cafe, and more! Don’t miss this opportunity! (id:55510)
Property Details
| MLS® Number | 1412358 |
| Property Type | Single Family |
| Neigbourhood | Mechanicsville |
| AmenitiesNearBy | Public Transit, Recreation Nearby, Shopping, Water Nearby |
| Features | Elevator |
| ViewType | River View |
Building
| BathroomTotal | 2 |
| BedroomsAboveGround | 2 |
| BedroomsTotal | 2 |
| Amenities | Laundry - In Suite, Exercise Centre |
| Appliances | Refrigerator, Oven - Built-in, Dishwasher, Dryer, Microwave Range Hood Combo, Washer |
| BasementDevelopment | Unfinished |
| BasementType | None (unfinished) |
| ConstructedDate | 2022 |
| CoolingType | Heat Pump |
| ExteriorFinish | Brick |
| FlooringType | Mixed Flooring, Laminate |
| HeatingFuel | Electric |
| HeatingType | Forced Air, Heat Pump |
| StoriesTotal | 1 |
| SizeExterior | 785 Sqft |
| Type | Apartment |
| UtilityWater | Municipal Water |
Parking
| Street Permit | |
| Visitor Parking |
Land
| Acreage | No |
| LandAmenities | Public Transit, Recreation Nearby, Shopping, Water Nearby |
| Sewer | Municipal Sewage System |
| SizeIrregular | * Ft X * Ft |
| SizeTotalText | * Ft X * Ft |
| ZoningDescription | Res |
Rooms
| Level | Type | Length | Width | Dimensions |
|---|---|---|---|---|
| Main Level | Living Room | 17'4" x 10'7" | ||
| Main Level | 3pc Bathroom | Measurements not available | ||
| Main Level | Dining Room | 17'4" x 10'7" | ||
| Main Level | Kitchen | 5'4" x 11'10" | ||
| Main Level | Primary Bedroom | 9'2" x 9'7" | ||
| Main Level | Bedroom | 8'9" x 9'6" |
https://www.realtor.ca/real-estate/27430602/121-parkdale-avenue-unit702-ottawa-mechanicsville
Interested?
Contact us for more information
Josh West
Broker
2148 Carling Ave Unit 5
Ottawa, Ontario K2A 1H1
Johnny Kulwartian
Salesperson
2148 Carling Ave., Units 5 & 6
Ottawa, Ontario K2A 1H1
































