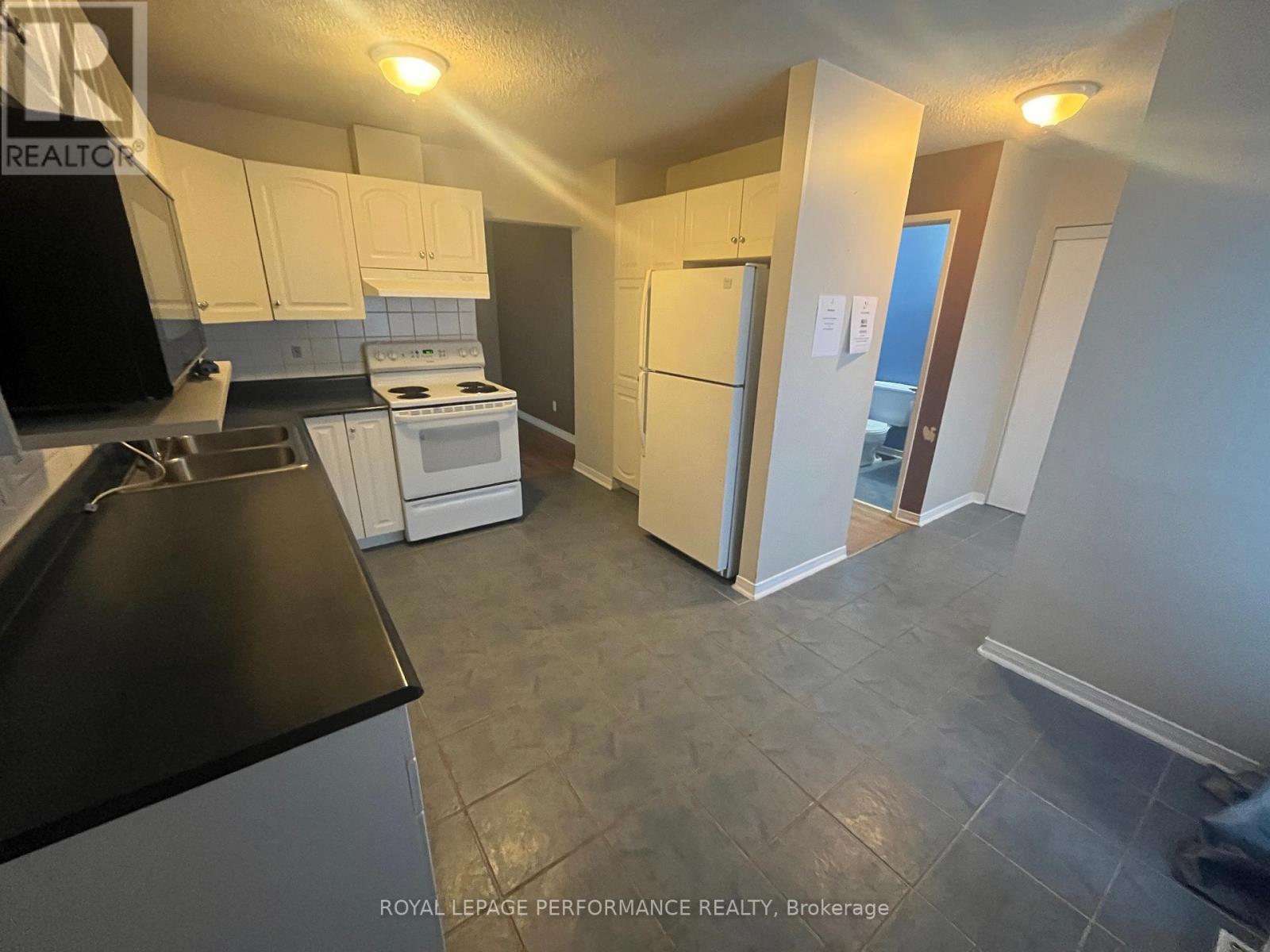120 - 2250 Cotters Crescent Ottawa, Ontario K1V 8T4
3 Bedroom
2 Bathroom
1399.9886 - 1598.9864 sqft
Central Air Conditioning
Forced Air
$374,900Maintenance, Water, Insurance
$559 Monthly
Maintenance, Water, Insurance
$559 MonthlySpacious 3 bedroom townhome located near many amenities. Bright kitchen with an eating area, dining room and a large living room plus a powder room on the main floor. The upper level has a huge primary bedroom, full bathroom and 2 good size secondary bedrooms. The lower level includes a spacious recreation room and ample storage area with laundry area. Big brick wall for privacy in the back fenced yard. Open parking #3. Nice area close to shopping, schools, public transit, parks & the airport is not far away... Nice for 1st time buyers or investors. (id:55510)
Property Details
| MLS® Number | X11928214 |
| Property Type | Single Family |
| Community Name | 4807 - Windsor Park Village |
| AmenitiesNearBy | Park, Public Transit, Schools |
| CommunityFeatures | Pet Restrictions, School Bus |
| ParkingSpaceTotal | 1 |
Building
| BathroomTotal | 2 |
| BedroomsAboveGround | 3 |
| BedroomsTotal | 3 |
| BasementDevelopment | Partially Finished |
| BasementType | Full (partially Finished) |
| CoolingType | Central Air Conditioning |
| ExteriorFinish | Brick, Aluminum Siding |
| FoundationType | Poured Concrete |
| HalfBathTotal | 1 |
| HeatingFuel | Natural Gas |
| HeatingType | Forced Air |
| StoriesTotal | 2 |
| SizeInterior | 1399.9886 - 1598.9864 Sqft |
| Type | Row / Townhouse |
Land
| Acreage | No |
| FenceType | Fenced Yard |
| LandAmenities | Park, Public Transit, Schools |
| ZoningDescription | R4z, R3b |
Rooms
| Level | Type | Length | Width | Dimensions |
|---|---|---|---|---|
| Second Level | Primary Bedroom | 5.7 m | 3.8 m | 5.7 m x 3.8 m |
| Second Level | Bedroom 2 | 3.8 m | 2.8 m | 3.8 m x 2.8 m |
| Second Level | Bedroom 3 | 2.8 m | 1 m | 2.8 m x 1 m |
| Second Level | Bathroom | 3.15 m | 1.5 m | 3.15 m x 1.5 m |
| Basement | Recreational, Games Room | 4.3 m | 5.5 m | 4.3 m x 5.5 m |
| Main Level | Living Room | 5.7 m | 3.45 m | 5.7 m x 3.45 m |
| Main Level | Dining Room | 3.15 m | 2.9 m | 3.15 m x 2.9 m |
| Main Level | Kitchen | 3.15 m | 2.9 m | 3.15 m x 2.9 m |
Interested?
Contact us for more information
Pierre Legault
Salesperson
Royal LePage Performance Realty
#107-250 Centrum Blvd.
Ottawa, Ontario K1E 3J1
#107-250 Centrum Blvd.
Ottawa, Ontario K1E 3J1



























