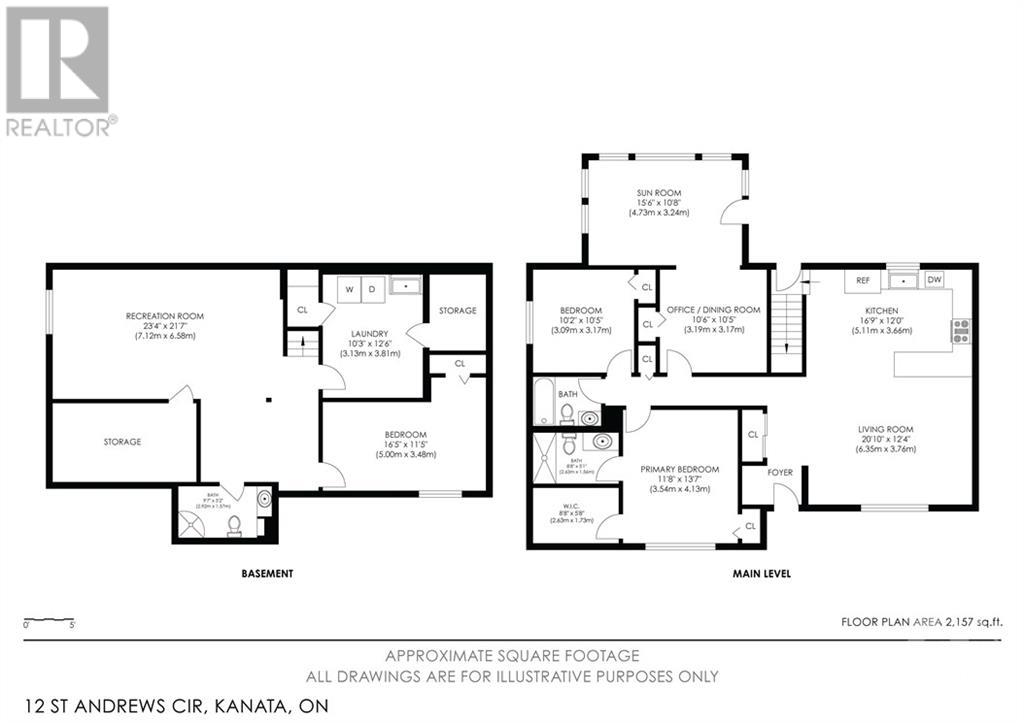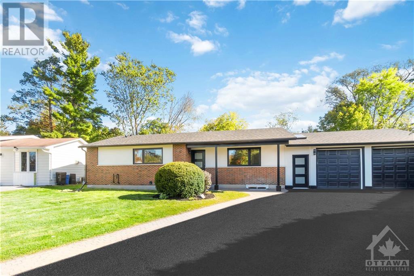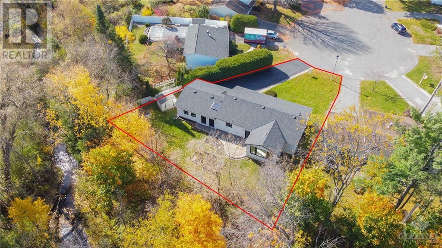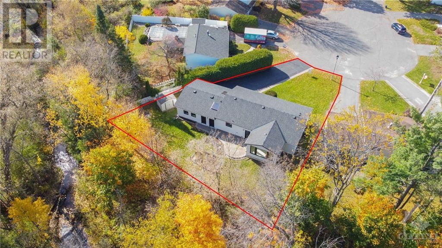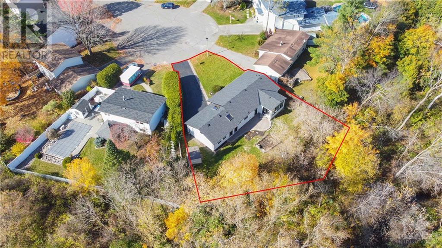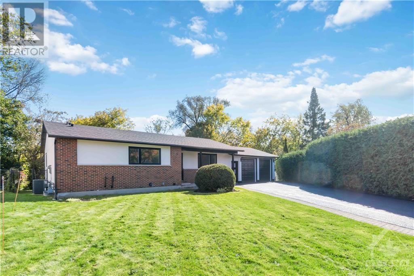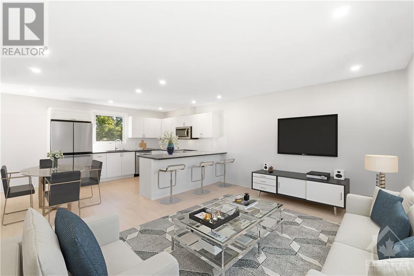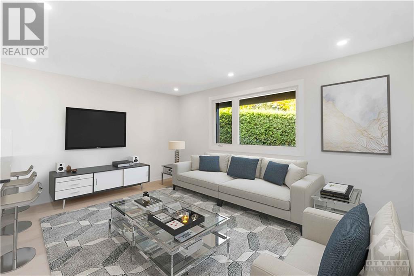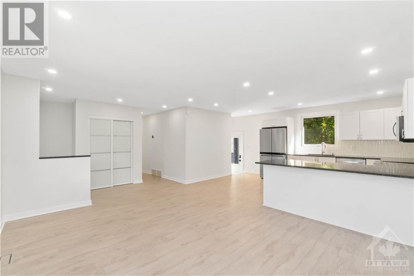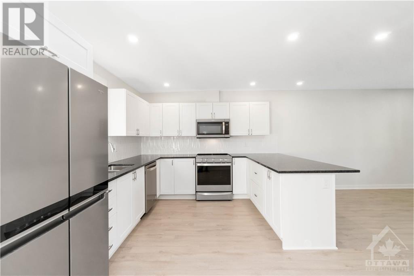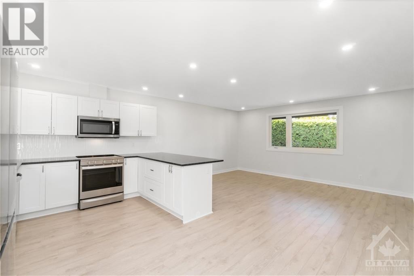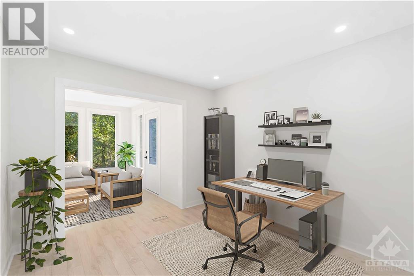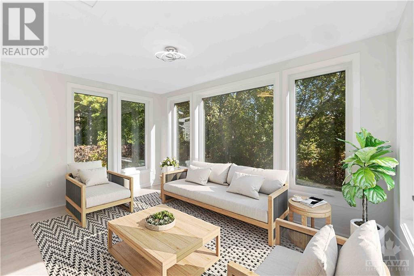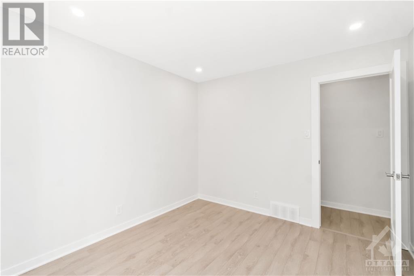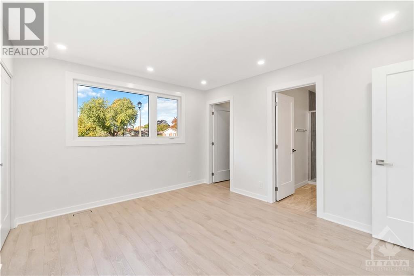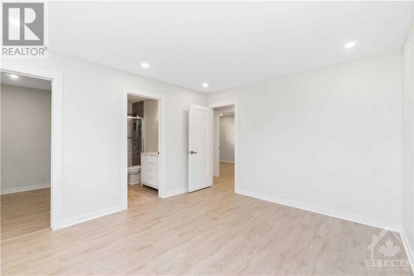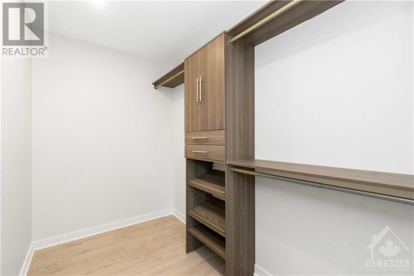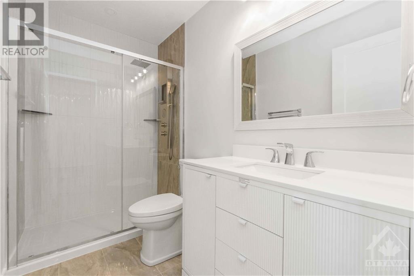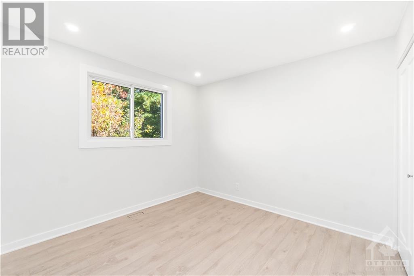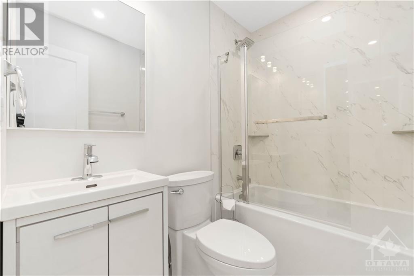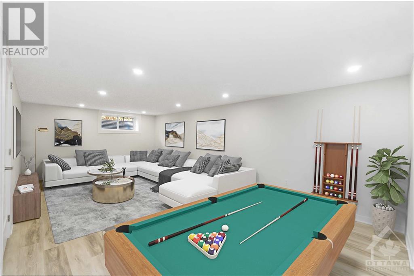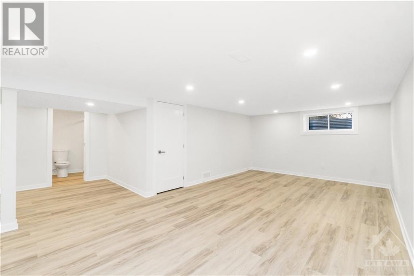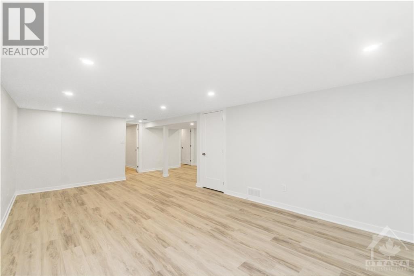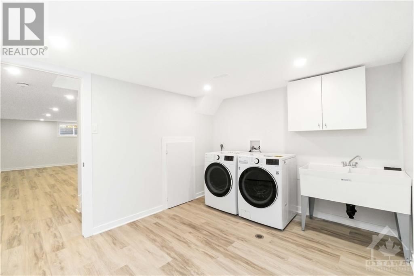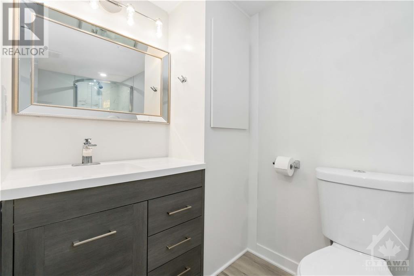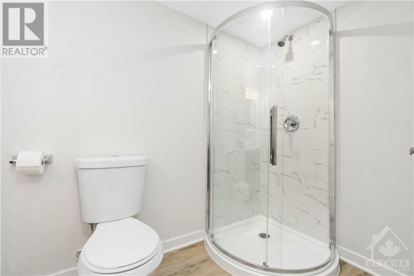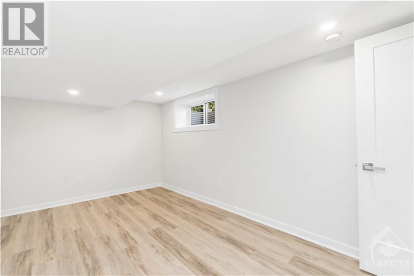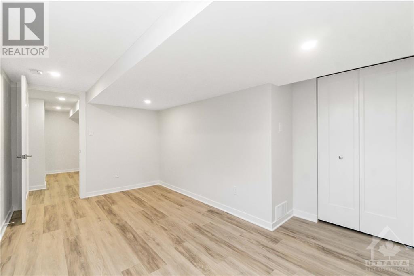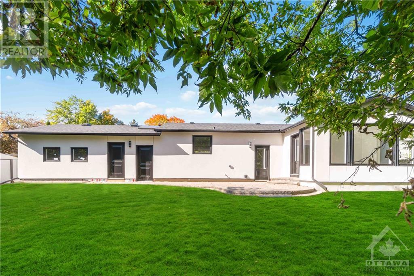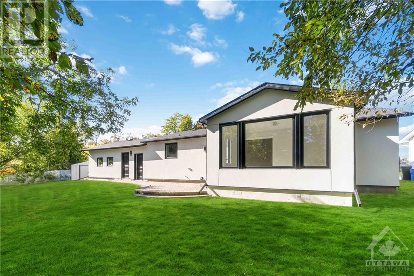12 St Andrews Circle Ottawa, Ontario K2L 1L3
$875,000
Welcome to 12 St. Andrews! This incredible bungalow has been completely modernized and features one of the best lots in Glencairn backing onto Ravine Park. 2022 Professional renovations include a brand new kitchen, 3 Full bathrooms, roof, windows, doors, flooring, lighting, trims, stucco, and much more. Originally built as a 4 bedroom above grade home and thoughtfully reconfigured allowing for a spacious master bedroom with walk in closet and ensuite bath plus a fantastic main floor office. The large rear addition gets loads of natural light and highlights the exceptional backyard. The spacious and bright lower level has a large rec room, legal bedroom, full bath, laundry room and plenty of storage. This is a very special home call today! Some photos virtually staged. (id:55510)
Property Details
| MLS® Number | 1394968 |
| Property Type | Single Family |
| Neigbourhood | GLENCAIRN |
| Amenities Near By | Public Transit, Recreation Nearby, Shopping |
| Community Features | Family Oriented |
| Features | Cul-de-sac, Private Setting |
| Parking Space Total | 6 |
| Storage Type | Storage Shed |
Building
| Bathroom Total | 3 |
| Bedrooms Above Ground | 3 |
| Bedrooms Below Ground | 1 |
| Bedrooms Total | 4 |
| Appliances | Refrigerator, Dishwasher, Dryer, Microwave Range Hood Combo, Stove, Washer |
| Architectural Style | Bungalow |
| Basement Development | Finished |
| Basement Type | Full (finished) |
| Constructed Date | 1970 |
| Construction Style Attachment | Detached |
| Cooling Type | Central Air Conditioning |
| Exterior Finish | Brick, Stucco |
| Flooring Type | Hardwood, Tile |
| Foundation Type | Poured Concrete |
| Heating Fuel | Natural Gas |
| Heating Type | Forced Air |
| Stories Total | 1 |
| Type | House |
| Utility Water | Municipal Water |
Parking
| Attached Garage | |
| Oversize |
Land
| Acreage | No |
| Land Amenities | Public Transit, Recreation Nearby, Shopping |
| Sewer | Municipal Sewage System |
| Size Depth | 118 Ft ,3 In |
| Size Frontage | 42 Ft ,7 In |
| Size Irregular | 42.59 Ft X 118.29 Ft (irregular Lot) |
| Size Total Text | 42.59 Ft X 118.29 Ft (irregular Lot) |
| Zoning Description | Residential |
Rooms
| Level | Type | Length | Width | Dimensions |
|---|---|---|---|---|
| Lower Level | Bedroom | 16'5" x 11'5" | ||
| Lower Level | Laundry Room | 10'3" x 12'6" | ||
| Lower Level | Storage | Measurements not available | ||
| Lower Level | 3pc Bathroom | 9'7" x 5'2" | ||
| Lower Level | Storage | Measurements not available | ||
| Lower Level | Recreation Room | 23'4" x 21'7" | ||
| Main Level | Living Room | 20'10" x 12'4" | ||
| Main Level | Kitchen | 16'9" x 12'0" | ||
| Main Level | Dining Room | 10'6" x 10'5" | ||
| Main Level | Sunroom | 15'6" x 10'8" | ||
| Main Level | Primary Bedroom | 11'8" x 13'7" | ||
| Main Level | Other | 8'8" x 5'8" | ||
| Main Level | 3pc Bathroom | 8'8" x 5'1" | ||
| Main Level | 3pc Bathroom | Measurements not available | ||
| Main Level | Bedroom | 10'2" x 10'5" |





https://www.realtor.ca/real-estate/26978028/12-st-andrews-circle-ottawa-glencairn
Contact Us
Contact us for more information

Shane Lanigan
Broker
shanelanigan.com/
2148 Carling Ave., Units 5 & 6
Ottawa, Ontario K2A 1H1
(613) 829-1818

